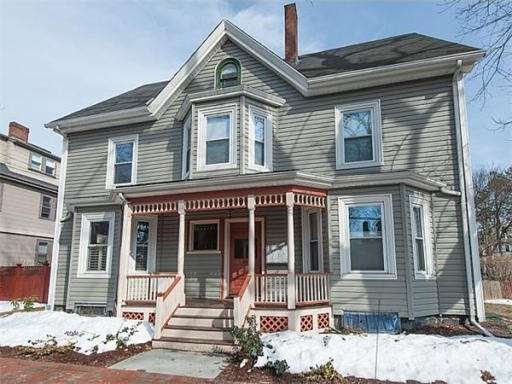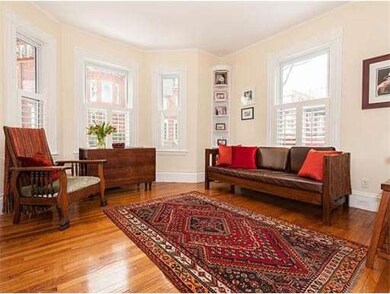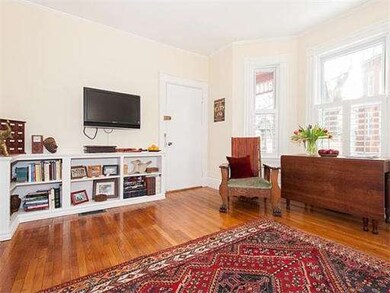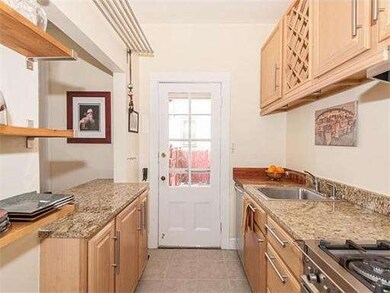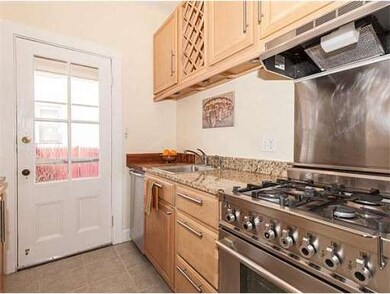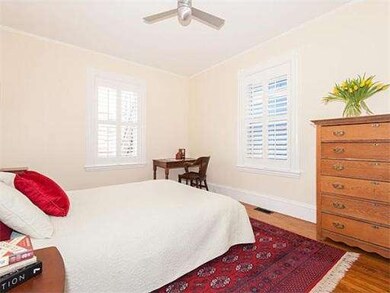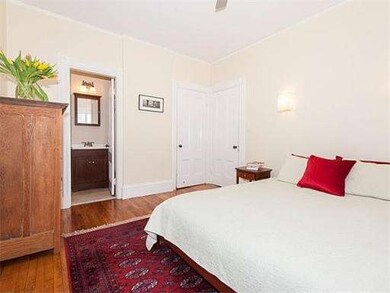
64 Frost St Unit 1 Cambridge, MA 02140
Baldwin NeighborhoodAbout This Home
As of May 2013Sparkling gem set in fashionable Agassiz neighborhood, where gracious historic homes abound. This sophisticated condo is tucked on a sweet residential street yet just steps to Harvard University, chic cafes, shops, restaurants. Beautifully designed & renovated, the condo boasts high ceilings, oversized windows, loads of light, high-end granite/SS kitchen w/ Bertazzoni/Bosch appliances, HW floors, custom shutters & bookshelves. Imagine summer parties in your 500 sq.ft. private garden! Pets OK.
Last Agent to Sell the Property
Jaime Kidston and Bri Grady
Coldwell Banker Residential Brokerage - Cambridge - Huron Ave. Listed on: 03/13/2013
Last Buyer's Agent
Marcia Ostrow
Anzalone Realty
Property Details
Home Type
Condominium
Est. Annual Taxes
$3,459
Year Built
1920
Lot Details
0
Listing Details
- Unit Level: 1
- Unit Placement: Ground
- Special Features: None
- Property Sub Type: Condos
- Year Built: 1920
Interior Features
- Has Basement: Yes
- Number of Rooms: 3
- Amenities: Public Transportation, Shopping, Park, Medical Facility, T-Station, University
- Energy: Insulated Windows, Prog. Thermostat
- Flooring: Tile, Hardwood
- Interior Amenities: French Doors
- Bathroom #1: First Floor
- Kitchen: First Floor
- Laundry Room: Basement
- Living Room: First Floor
- Master Bedroom: First Floor
- Master Bedroom Description: Ceiling Fan(s), Flooring - Hardwood
Exterior Features
- Construction: Frame
- Exterior: Vinyl
- Exterior Unit Features: Porch, Fenced Yard
Garage/Parking
- Parking: On Street Permit
- Parking Spaces: 0
Utilities
- Heat Zones: 1
- Hot Water: Natural Gas
- Utility Connections: for Gas Range, for Gas Oven
Condo/Co-op/Association
- Condominium Name: Sandrich Condominium
- Association Fee Includes: Master Insurance, Laundry Facilities, Exterior Maintenance, Landscaping, Snow Removal
- Association Pool: No
- Management: Owner Association
- Pets Allowed: Yes
- No Units: 5
- Unit Building: 1
Ownership History
Purchase Details
Home Financials for this Owner
Home Financials are based on the most recent Mortgage that was taken out on this home.Purchase Details
Home Financials for this Owner
Home Financials are based on the most recent Mortgage that was taken out on this home.Similar Home in the area
Home Values in the Area
Average Home Value in this Area
Purchase History
| Date | Type | Sale Price | Title Company |
|---|---|---|---|
| Not Resolvable | $375,500 | -- | |
| Deed | $307,500 | -- |
Mortgage History
| Date | Status | Loan Amount | Loan Type |
|---|---|---|---|
| Closed | $90,000 | New Conventional | |
| Previous Owner | $274,500 | Purchase Money Mortgage |
Property History
| Date | Event | Price | Change | Sq Ft Price |
|---|---|---|---|---|
| 06/25/2021 06/25/21 | Rented | $2,300 | 0.0% | -- |
| 06/21/2021 06/21/21 | Under Contract | -- | -- | -- |
| 06/15/2021 06/15/21 | For Rent | $2,300 | +2.2% | -- |
| 08/14/2019 08/14/19 | Rented | $2,250 | -4.3% | -- |
| 08/13/2019 08/13/19 | Under Contract | -- | -- | -- |
| 07/29/2019 07/29/19 | For Rent | $2,350 | 0.0% | -- |
| 11/13/2018 11/13/18 | Rented | $2,350 | 0.0% | -- |
| 11/12/2018 11/12/18 | Under Contract | -- | -- | -- |
| 11/05/2018 11/05/18 | For Rent | $2,350 | 0.0% | -- |
| 05/01/2013 05/01/13 | Sold | $375,500 | +10.8% | $773 / Sq Ft |
| 04/07/2013 04/07/13 | Pending | -- | -- | -- |
| 03/13/2013 03/13/13 | For Sale | $339,000 | -- | $698 / Sq Ft |
Tax History Compared to Growth
Tax History
| Year | Tax Paid | Tax Assessment Tax Assessment Total Assessment is a certain percentage of the fair market value that is determined by local assessors to be the total taxable value of land and additions on the property. | Land | Improvement |
|---|---|---|---|---|
| 2025 | $3,459 | $544,800 | $0 | $544,800 |
| 2024 | $3,010 | $508,500 | $0 | $508,500 |
| 2023 | $3,168 | $540,600 | $0 | $540,600 |
| 2022 | $3,181 | $537,300 | $0 | $537,300 |
| 2021 | $3,113 | $532,200 | $0 | $532,200 |
| 2020 | $3,066 | $533,300 | $0 | $533,300 |
| 2019 | $2,936 | $494,200 | $0 | $494,200 |
| 2018 | $2,849 | $452,900 | $0 | $452,900 |
| 2017 | $2,633 | $405,700 | $0 | $405,700 |
| 2016 | $2,423 | $346,700 | $0 | $346,700 |
| 2015 | $2,396 | $306,400 | $0 | $306,400 |
| 2014 | $2,356 | $281,100 | $0 | $281,100 |
Agents Affiliated with this Home
-
Leslie Ingram

Seller's Agent in 2021
Leslie Ingram
Leslie Ingram
(617) 571-3986
6 Total Sales
-
Steve Bremis

Buyer's Agent in 2021
Steve Bremis
Steve Bremis Realty Group
(617) 828-1070
2 in this area
206 Total Sales
-
J
Seller's Agent in 2013
Jaime Kidston and Bri Grady
Coldwell Banker Residential Brokerage - Cambridge - Huron Ave.
-
M
Buyer's Agent in 2013
Marcia Ostrow
Anzalone Realty
Map
Source: MLS Property Information Network (MLS PIN)
MLS Number: 71493418
APN: CAMB-000154-000000-000033-000001
- 11 Frost St
- 3 Arlington St Unit 7
- 5 Arlington St Unit 31
- 3 Arlington St Unit 31
- 3 Arlington St Unit 52
- 22 Harris St Unit 24
- 15-19 Mount Vernon St Unit 4
- 309 Beacon St
- 40 Eustis St
- 55 Eustis St Unit 2
- 65 Eustis St Unit 2
- 33 Agassiz St
- 32-40 White St
- 37 Wendell St
- 72 Oxford St
- 74 Oxford St Unit 3
- 74 Oxford St
- 43 Wendell St
- 25 Linden Ave Unit 4
- 35 Ibbetson St
