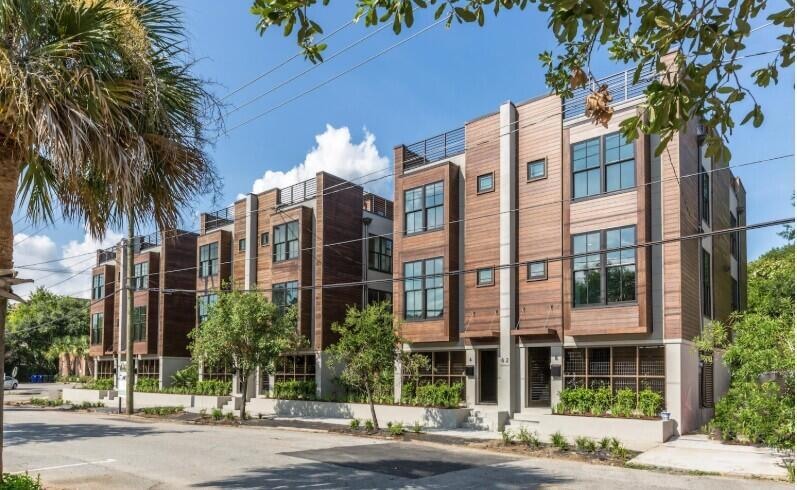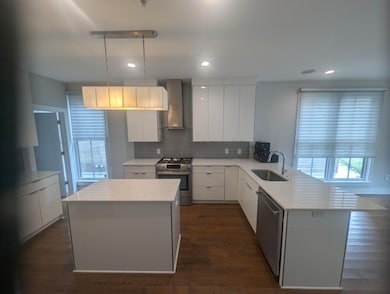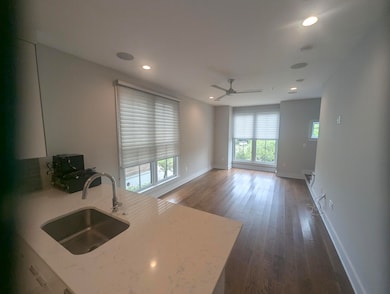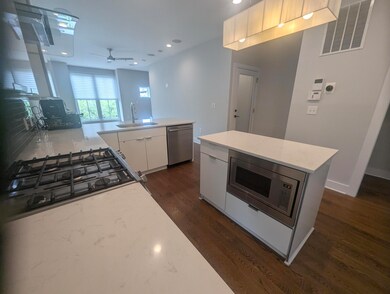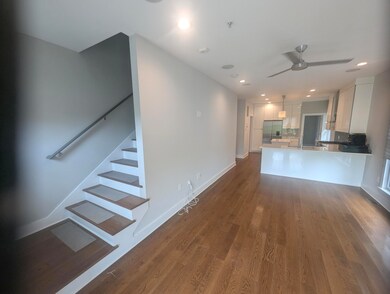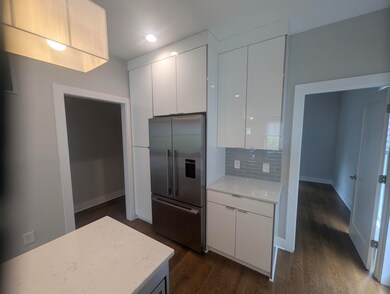64 Gadsden St Unit B Charleston, SC 29401
Harleston Village NeighborhoodHighlights
- Traditional Architecture
- High Ceiling
- Walk-In Closet
- Wood Flooring
- Eat-In Kitchen
- 3-minute walk to Cannon Park
About This Home
HARLESTON row home for rent. The extraordinary rowhome in Downtown Charleston, in the heart of Harleston Village, just a few blocks from restaurants, the City Marina, MUSC, the College of Charleston and more. Each of the HARLESTON row residences offers a two-car garage and a beautiful Living Roof, 3BR/3BA and 1605 square feet of bright, contemporary space. Featuring an open floor plan, a custom high-end kitchen and spacious bedrooms with ensuite baths, the rowhomes' luxurious finishes are top of the line. The rowhome has a rooftop office leading out the Living Roof featuring ample deck space for outdoor enjoyment.With unfettered views of treetops, faraway buildings and open blue sky, you'll also be able to enjoy the sunsets and fireworks from the Joe. All these features
Home Details
Home Type
- Single Family
Year Built
- Built in 2016
Lot Details
- Privacy Fence
Parking
- 2 Car Garage
- Garage Door Opener
Home Design
- Traditional Architecture
Interior Spaces
- 1,605 Sq Ft Home
- 3-Story Property
- Smooth Ceilings
- High Ceiling
- Ceiling Fan
- Window Treatments
- Family Room
- Utility Room with Study Area
- Home Security System
Kitchen
- Eat-In Kitchen
- Built-In Electric Oven
- Gas Range
- Microwave
- Dishwasher
- Disposal
Flooring
- Wood
- Ceramic Tile
Bedrooms and Bathrooms
- 3 Bedrooms
- Walk-In Closet
- 3 Full Bathrooms
Laundry
- Laundry Room
- Dryer
- Washer
Schools
- Memminger Elementary School
- Courtenay Middle School
- Burke High School
Utilities
- Forced Air Heating and Cooling System
- Heat Pump System
Listing and Financial Details
- Property Available on 6/2/25
Community Details
Overview
- Harleston Village Subdivision
Pet Policy
- Pets allowed on a case-by-case basis
Map
Source: CHS Regional MLS
MLS Number: 25014866
- 62 Gadsden St Unit A
- 51 Gadsden St Unit B
- 63 Montagu St
- 80 Ashley Ave
- 81 Rutledge Ave
- 175 Wentworth St Unit A
- 80 Smith St
- 7 Doughty St Unit C
- 122 Beaufain St Unit C
- 154 Wentworth St
- 14 Lockwood Dr Unit 4C
- 14 Lockwood Dr Unit 1C
- 14 Lockwood Dr Unit 1F
- 14 Lockwood Dr Unit 9K
- 14 Lockwood Dr Unit 2D
- 14 Lockwood Dr Unit 2E
- 14 Lockwood Dr Unit 6E
- 14 Lockwood Dr Unit 6H
- 14 Lockwood Dr Unit 10D
- 14 Lockwood Dr Unit 11A
