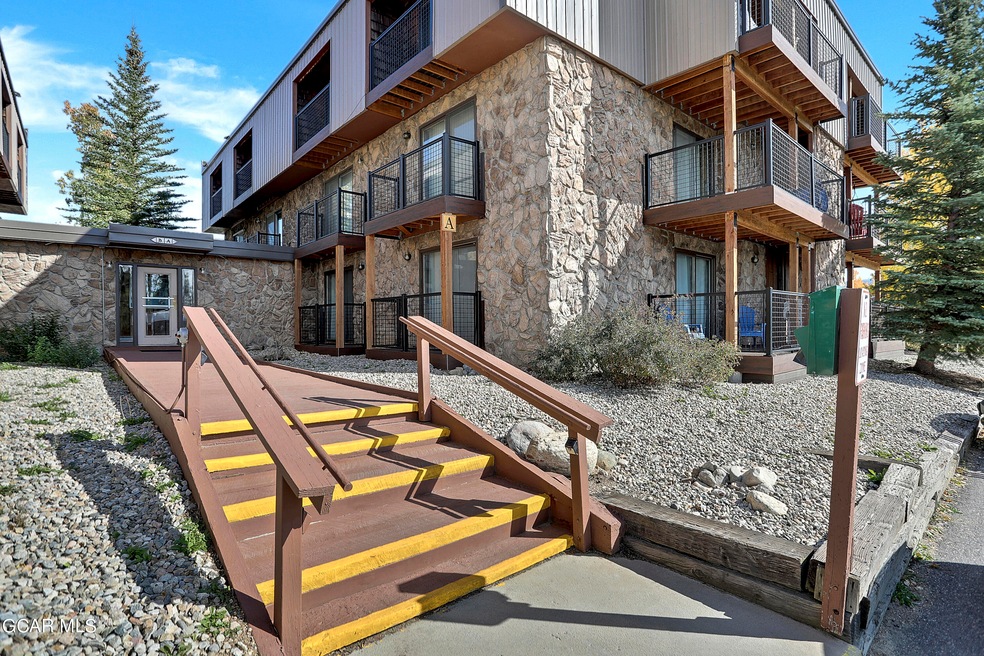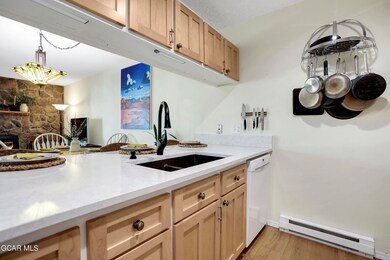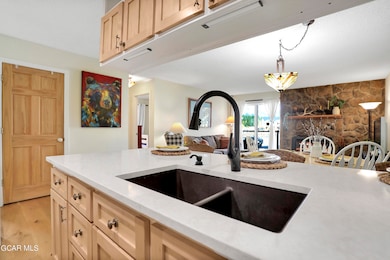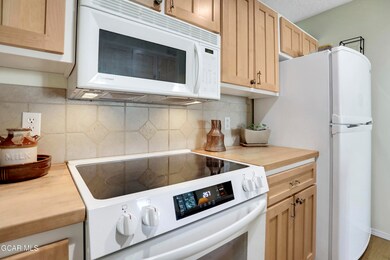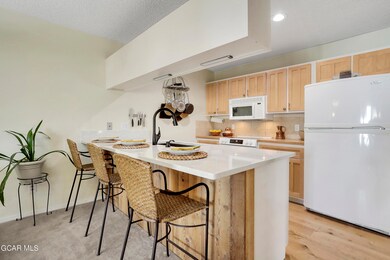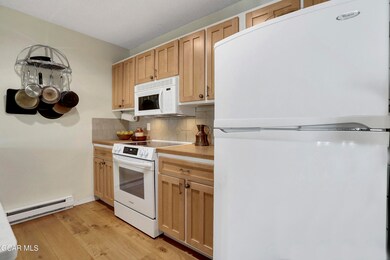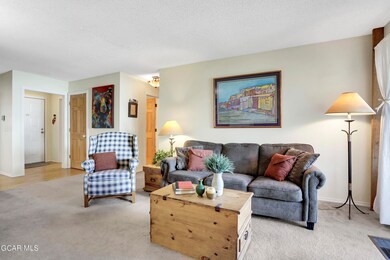
$349,000
- 1 Bed
- 1 Bath
- 640 Sq Ft
- 382 County Road 832
- Unit 11-2
- Fraser, CO
Escape to your perfect mountain getaway in this light and bright main-level condo at Meadow Ridge! This lock-and-leave retreat offers the best of effortless mountain living—The HOA even includes HEAT, water, cable/internet, maintenance and insurance, and the amazing Meadow Ridge Clubhouse pool, hot tubs, gym, rec room, tennis and even pickle ball! Enjoy year round recreation in the heart of the
Kristen Brown Martin RE/MAX of Boulder
