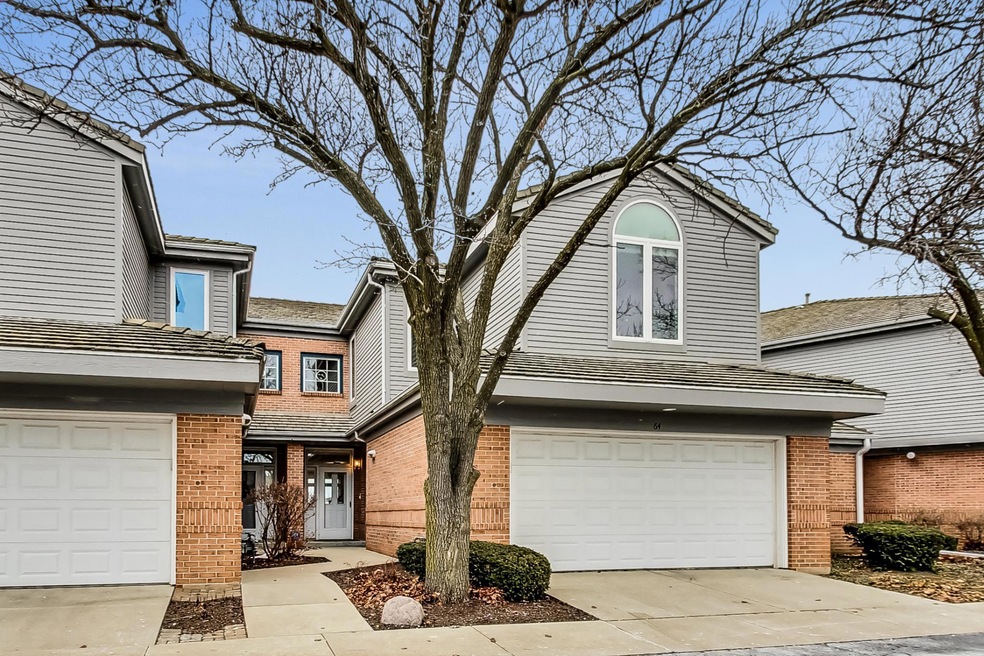
64 Harborview Dr Unit 64 Racine, WI 53403
Downtown Racine NeighborhoodHighlights
- Property is near public transit
- Tennis Courts
- Park
- Community Pool
- 2 Car Attached Garage
- Ramp on the garage level
About This Home
As of April 2025Almost everything is new in this completely updated townhouse-style condo in beautiful downtown Racine! This home overlooks the mouth of the Root River, which opens up to the Gaslight Pointe Marina. Enjoy a private front entry and an extra large & bright master suite with amazing walk-in shower & private balcony overlooking the pool, which happens to also be one of the best spots for watching the 4th of July fireworks downtown. This gated community has it all including a private tennis court, pool, and direct access to walking paths along the waterfront. Truly a great location near beautiful North Beach, Lake Michigan, and all the downtown shops & restaurants. Updates include: new furnace & A/C, new water heater, new fireplace, new appliances, updated bathrooms; see full list in brochure!
Property Details
Home Type
- Condominium
Est. Annual Taxes
- $8,396
Year Built
- 1990
Parking
- 2 Car Attached Garage
Home Design
- Brick Exterior Construction
Interior Spaces
- 2,200 Sq Ft Home
- 2-Story Property
Kitchen
- Oven
- Cooktop
- Microwave
- Dishwasher
Bedrooms and Bathrooms
- 3 Bedrooms
Laundry
- Dryer
- Washer
Schools
- Julian Thomas Elementary School
- Mitchell Middle School
- Case High School
Additional Features
- Ramp on the garage level
- Property is near public transit
Listing and Financial Details
- Exclusions: Bed set and furniture remaining is negotiable.
- Assessor Parcel Number 00050030
Community Details
Overview
- Property has a Home Owners Association
- Association fees include lawn maintenance, snow removal, pool service, common area maintenance, trash, replacement reserve, common area insur
Recreation
- Tennis Courts
- Community Pool
- Park
Map
Home Values in the Area
Average Home Value in this Area
Property History
| Date | Event | Price | Change | Sq Ft Price |
|---|---|---|---|---|
| 04/15/2025 04/15/25 | Sold | $429,900 | 0.0% | $195 / Sq Ft |
| 02/12/2025 02/12/25 | For Sale | $429,900 | +24.6% | $195 / Sq Ft |
| 03/15/2021 03/15/21 | Sold | $344,900 | 0.0% | $157 / Sq Ft |
| 01/15/2021 01/15/21 | Pending | -- | -- | -- |
| 09/14/2020 09/14/20 | For Sale | $344,900 | -- | $157 / Sq Ft |
Tax History
| Year | Tax Paid | Tax Assessment Tax Assessment Total Assessment is a certain percentage of the fair market value that is determined by local assessors to be the total taxable value of land and additions on the property. | Land | Improvement |
|---|---|---|---|---|
| 2024 | $8,396 | $358,800 | $48,000 | $310,800 |
| 2023 | $8,082 | $328,000 | $48,000 | $280,000 |
| 2022 | $8,150 | $328,000 | $48,000 | $280,000 |
| 2021 | $8,128 | $299,000 | $48,000 | $251,000 |
| 2020 | $8,020 | $299,000 | $48,000 | $251,000 |
| 2019 | $7,984 | $299,000 | $48,000 | $251,000 |
| 2018 | $8,076 | $285,000 | $48,000 | $237,000 |
| 2017 | $8,361 | $285,000 | $48,000 | $237,000 |
| 2016 | $7,795 | $260,000 | $48,000 | $212,000 |
| 2015 | $7,491 | $248,000 | $48,000 | $200,000 |
| 2014 | $7,491 | $248,000 | $48,000 | $200,000 |
| 2013 | $7,491 | $260,000 | $60,000 | $200,000 |
Mortgage History
| Date | Status | Loan Amount | Loan Type |
|---|---|---|---|
| Open | $275,920 | New Conventional | |
| Previous Owner | $287,000 | Unknown |
Deed History
| Date | Type | Sale Price | Title Company |
|---|---|---|---|
| Condominium Deed | $344,900 | Accurate Title & Closing Llc | |
| Warranty Deed | $320,000 | -- |
Similar Homes in the area
Source: Metro MLS
MLS Number: 1906683
APN: 276-000000050030
- 4 Gas Light Dr Unit 211
- 141 Main St Unit 410
- 333 Lake Ave Unit 803
- 333 Lake Ave Unit 703
- 333 Lake Ave Unit 805
- 333 Lake Ave Unit 201
- 333 Lake Ave Unit 309
- 333 Lake Ave Unit Boat Slip 36
- 309 Hubbard St
- 1217 N Wisconsin St
- 1131 Erie St
- 1220 N Wisconsin St
- 313 Barker St
- 500 Wisconsin Ave
- 201 6th St
- 943 Superior St
- 1325 Buchanan St
- 1301 Douglas Ave
- 501 6th St
- 1606 N Main St
