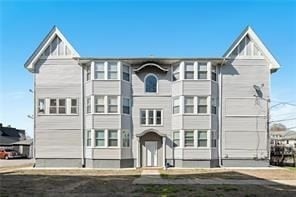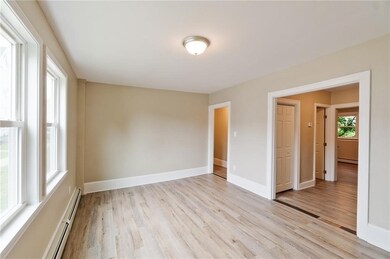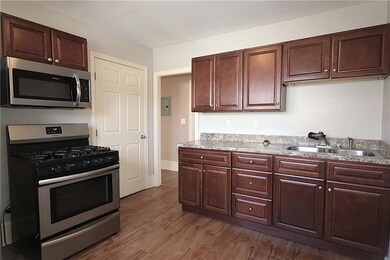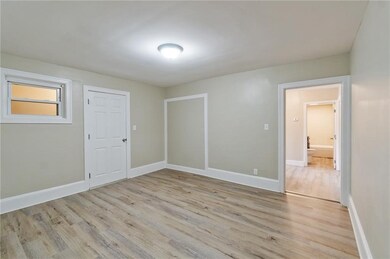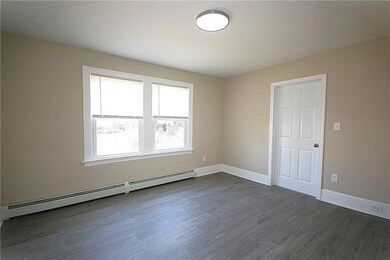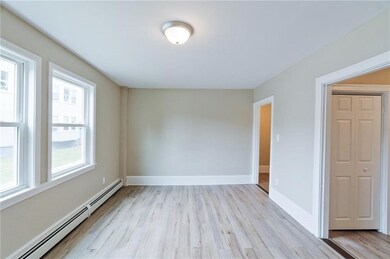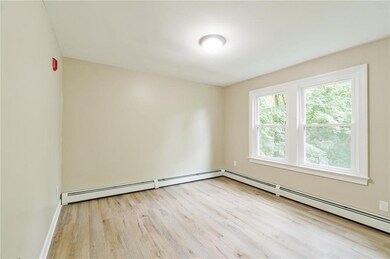64 Harrison Ave Woonsocket, RI 02895
Bernon District NeighborhoodEstimated payment $5,478/month
Total Views
9,503
12
Beds
6
Baths
6,012
Sq Ft
$141
Price per Sq Ft
Highlights
- Golf Course Community
- Property is near public transit
- Jogging Path
- Medical Services
- Tennis Courts
- Park
About This Home
6 units with plenty of off street parking in Woonsocket, RI in an opportunity zone. This investment property brings in $100,000 in rental income annually and has room to grow. New boiler and hot water tank. New bathtubs and vanities in 5 of the 6 units. 3 ofthe 6 units have been completely remodeled throughout. New concrete skirting and drainage system around building. New coin-operated laundry in building. Lead certificates obtained. Fully Firecoded. Great long-term investment. Must be sold with the adjoining 6 unit at 58 Harrison Ave totaling almost an acre of land.
Property Details
Home Type
- Multi-Family
Est. Annual Taxes
- $11,977
Year Built
- Built in 1900
Home Design
- Stone Foundation
- Frame Construction
- Shingle Roof
- Concrete Perimeter Foundation
Interior Spaces
- 6,012 Sq Ft Home
- Unfinished Basement
- Basement Fills Entire Space Under The House
Bedrooms and Bathrooms
- 12 Bedrooms
- 6 Full Bathrooms
Parking
- 10 Car Parking Spaces
- Driveway
- Open Parking
Location
- Property is near public transit
- Property is near schools
Additional Features
- 7,841 Sq Ft Lot
- 6 Heating Zones
Listing and Financial Details
- Assessor Parcel Number 195331
Community Details
Overview
- 6 Units
- Property has 1 Level
Amenities
- Medical Services
- Shops
- Coin Laundry
Recreation
- Golf Course Community
- Tennis Courts
- Park
- Jogging Path
- Bike Trail
Building Details
- Net Operating Income $92,700
Map
Create a Home Valuation Report for This Property
The Home Valuation Report is an in-depth analysis detailing your home's value as well as a comparison with similar homes in the area
Home Values in the Area
Average Home Value in this Area
Property History
| Date | Event | Price | List to Sale | Price per Sq Ft |
|---|---|---|---|---|
| 10/17/2025 10/17/25 | Pending | -- | -- | -- |
| 09/18/2025 09/18/25 | Price Changed | $825,000 | -2.9% | $104 / Sq Ft |
| 08/13/2025 08/13/25 | For Sale | $850,000 | 0.0% | $107 / Sq Ft |
| 09/09/2022 09/09/22 | Rented | $1,400 | 0.0% | -- |
| 08/08/2022 08/08/22 | For Rent | $1,400 | +3.7% | -- |
| 11/24/2021 11/24/21 | Rented | $1,350 | 0.0% | -- |
| 10/25/2021 10/25/21 | Under Contract | -- | -- | -- |
| 10/01/2021 10/01/21 | For Rent | $1,350 | +22.7% | -- |
| 07/05/2020 07/05/20 | For Rent | $1,100 | 0.0% | -- |
| 07/05/2020 07/05/20 | Rented | $1,100 | -- | -- |
Source: MLS Property Information Network (MLS PIN)
Source: MLS Property Information Network (MLS PIN)
MLS Number: 73417328
Nearby Homes
- 58 Harrison Ave
- 71 Hamlet Ave
- 43 Welles St
- 74 Maple St
- 410 Carrington Ave
- 102 Willow St
- 35 Greene St
- 24 Paradis Ave
- 17 Wilson Ave
- 204 Welles St
- 233 Grove St
- 216 Maple St
- 199 Roberts St
- 315 Bennett St
- 263 Elm St
- 148 Bernon St Unit 15
- 148 Bernon St Unit 26
- 148 Bernon St Unit 19
- 311 Elm St
- 40 Burnside Ave
