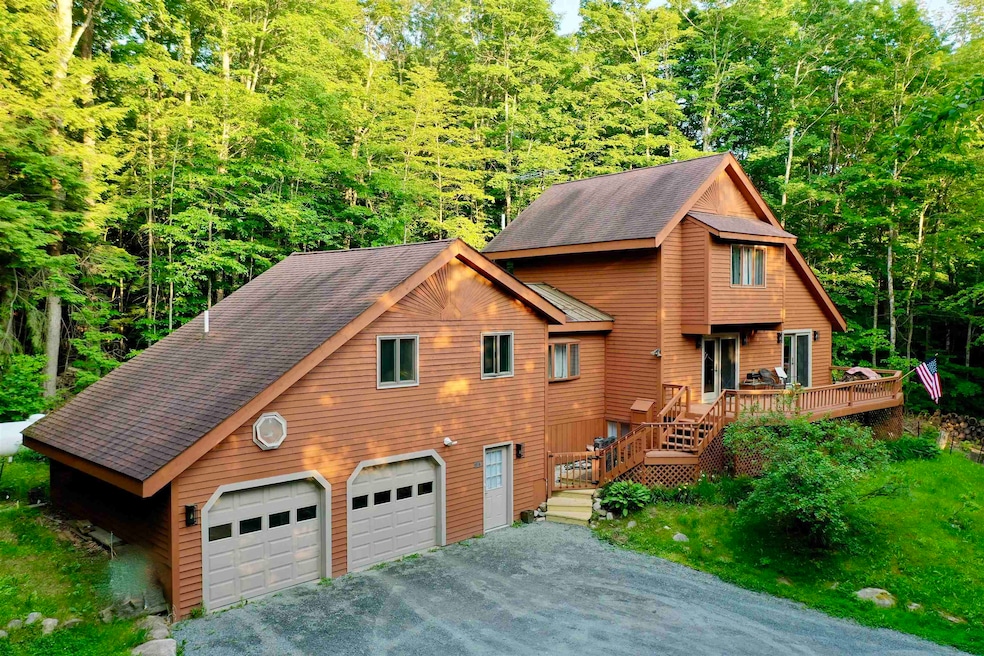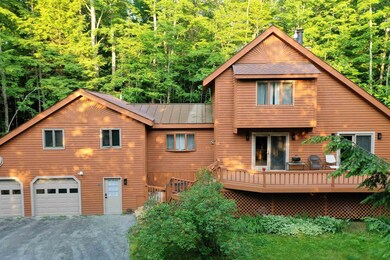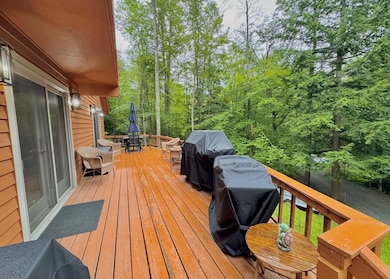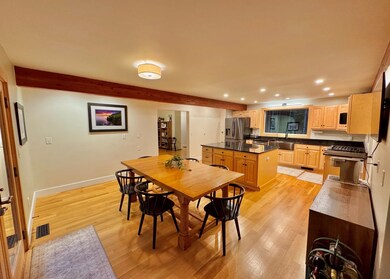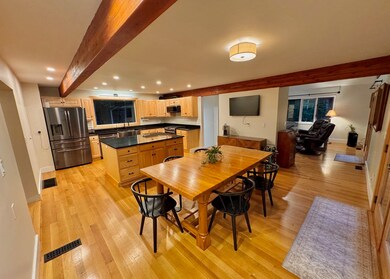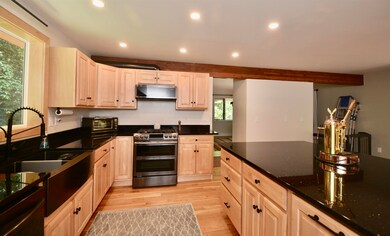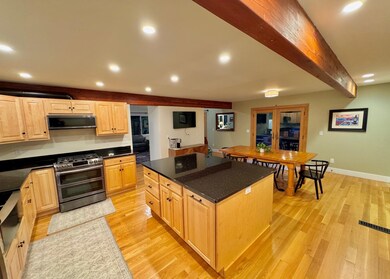64 High Pond Rd Grantham, NH 03753
Estimated payment $3,938/month
Highlights
- Community Beach Access
- Access To Lake
- Primary Bedroom Suite
- Grantham Village School Rated A
- Fitness Center
- 2.1 Acre Lot
About This Home
Recently renovated 3-bed, 2-bath contemporary in the sought-after 4-season Eastman community! Enjoy a stunning kitchen with maple cabinets, granite countertops, a farmers sink, large center island, and stainless steel appliances. The luxurious primary bath features a soaking tub, rain shower head, marble walls, custom glass enclosure, and heated towel bars. Vaulted living room with cozy fireplace, plus pellet stove & propane baseboard heating. Spacious deck for summer fun and attached 2-car garage. Live where you play—Eastman offers championship golf, tennis, a 345-acre lake with 6 beaches, hiking, biking, pickleball, cross-country skiing, and a full fitness center with indoor pool. New hot water tank and new 50 yr roof. Contingent upon seller finding suitable housing.
Home Details
Home Type
- Single Family
Est. Annual Taxes
- $8,616
Year Built
- Built in 1990
Lot Details
- 2.1 Acre Lot
- Property has an invisible fence for dogs
- Wooded Lot
- Property is zoned RR
Parking
- 2 Car Direct Access Garage
- Automatic Garage Door Opener
- Stone Driveway
- 1 to 5 Parking Spaces
Home Design
- Contemporary Architecture
- Modern Architecture
- Shingle Roof
- Architectural Shingle Roof
- Vinyl Siding
- Clapboard
Interior Spaces
- Property has 2 Levels
- Cathedral Ceiling
- Ceiling Fan
- Wood Burning Fireplace
- Double Pane Windows
- Window Screens
- Family Room
- Living Room
- Dining Room
- Den
Kitchen
- Gas Range
- Microwave
- Dishwasher
- Disposal
Bedrooms and Bathrooms
- 3 Bedrooms
- Primary Bedroom Suite
- En-Suite Bathroom
- Walk-In Closet
- 2 Full Bathrooms
- Soaking Tub
Laundry
- Dryer
- Washer
Basement
- Heated Basement
- Basement Fills Entire Space Under The House
- Interior Basement Entry
- Laundry in Basement
- Natural lighting in basement
Home Security
- Carbon Monoxide Detectors
- Fire and Smoke Detector
Outdoor Features
- Access To Lake
- Shared Private Water Access
- Lake, Pond or Stream
- Deck
Schools
- Grantham Village Elementary School
- Lebanon Middle School
- Lebanon High School
Utilities
- No Cooling
- Forced Air Zoned Heating System
- Pellet Stove burns compressed wood to generate heat
- Heating System Uses Gas
- Heating System Uses Propane
- Underground Utilities
- 200+ Amp Service
- Gas Water Heater
- Water Purifier
- Septic Tank
- Private Sewer
- Leach Field
- Cable TV Available
Listing and Financial Details
- Tax Lot 85
- Assessor Parcel Number 212
Community Details
Overview
- Anderson Pond II Subdivision
- The community has rules related to deed restrictions
- Planned Unit Development
Recreation
- Community Beach Access
- Community Basketball Court
- Recreation Facilities
- Community Playground
- Fitness Center
- Trails
Additional Features
- Clubhouse
- Resident Manager or Management On Site
Map
Home Values in the Area
Average Home Value in this Area
Tax History
| Year | Tax Paid | Tax Assessment Tax Assessment Total Assessment is a certain percentage of the fair market value that is determined by local assessors to be the total taxable value of land and additions on the property. | Land | Improvement |
|---|---|---|---|---|
| 2024 | $8,803 | $405,100 | $49,000 | $356,100 |
| 2023 | $7,932 | $405,100 | $49,000 | $356,100 |
| 2022 | $7,224 | $397,600 | $41,500 | $356,100 |
| 2021 | $6,370 | $254,200 | $48,900 | $205,300 |
| 2020 | $6,406 | $254,100 | $48,900 | $205,200 |
| 2019 | $6,465 | $234,500 | $46,700 | $187,800 |
| 2018 | $6,517 | $234,500 | $46,700 | $187,800 |
| 2017 | $5,940 | $234,500 | $46,700 | $187,800 |
| 2016 | $5,590 | $234,500 | $46,700 | $187,800 |
| 2015 | $5,656 | $234,500 | $46,700 | $187,800 |
| 2014 | $6,106 | $274,200 | $66,400 | $207,800 |
| 2013 | $5,879 | $274,200 | $66,400 | $207,800 |
Property History
| Date | Event | Price | List to Sale | Price per Sq Ft | Prior Sale |
|---|---|---|---|---|---|
| 08/19/2025 08/19/25 | Pending | -- | -- | -- | |
| 08/04/2025 08/04/25 | For Sale | $625,000 | +7.8% | $260 / Sq Ft | |
| 11/14/2024 11/14/24 | Sold | $580,000 | -3.3% | $297 / Sq Ft | View Prior Sale |
| 09/02/2024 09/02/24 | Pending | -- | -- | -- | |
| 07/17/2024 07/17/24 | Price Changed | $599,900 | -7.7% | $307 / Sq Ft | |
| 06/25/2024 06/25/24 | For Sale | $649,900 | +57.6% | $333 / Sq Ft | |
| 12/17/2021 12/17/21 | Sold | $412,500 | +3.1% | $192 / Sq Ft | View Prior Sale |
| 11/21/2021 11/21/21 | Pending | -- | -- | -- | |
| 11/12/2021 11/12/21 | For Sale | $400,000 | +64.6% | $186 / Sq Ft | |
| 09/21/2018 09/21/18 | Sold | $243,000 | -0.8% | $120 / Sq Ft | View Prior Sale |
| 07/31/2018 07/31/18 | Pending | -- | -- | -- | |
| 05/25/2018 05/25/18 | Price Changed | $245,000 | +4.3% | $121 / Sq Ft | |
| 05/15/2018 05/15/18 | For Sale | $235,000 | -- | $116 / Sq Ft |
Purchase History
| Date | Type | Sale Price | Title Company |
|---|---|---|---|
| Warranty Deed | $580,000 | None Available | |
| Warranty Deed | $580,000 | None Available | |
| Warranty Deed | $243,000 | -- | |
| Deed | $187,000 | -- | |
| Warranty Deed | $243,000 | -- | |
| Deed | $187,000 | -- |
Mortgage History
| Date | Status | Loan Amount | Loan Type |
|---|---|---|---|
| Open | $464,000 | Purchase Money Mortgage | |
| Closed | $464,000 | Purchase Money Mortgage | |
| Previous Owner | $243,000 | VA | |
| Previous Owner | $149,600 | Purchase Money Mortgage |
Source: PrimeMLS
MLS Number: 5054821
APN: GRNT-000212-000000-000085
- 23 High Pond Rd
- 295 Frye Ln
- 21 Shore Rd
- 28 Old Spring Dr
- 00 Route 10 N
- 12 Cherry Ln
- 3 Water View
- 840 Cove Dr
- 14 Oak Ln
- 672 Bog Rd
- 3 Trillium Ln
- 8 Sandy Brae
- 672-3 Bog Rd
- 54 Black Duck Spur
- 155 Top O World Rd
- 9 Pleasant Dr
- 26 Barn Owl Overlook
- 0 Route 10 N Unit 5058175
- 27 Spring Valley Dr
- 16 Clearwater Dr
Ask me questions while you tour the home.
