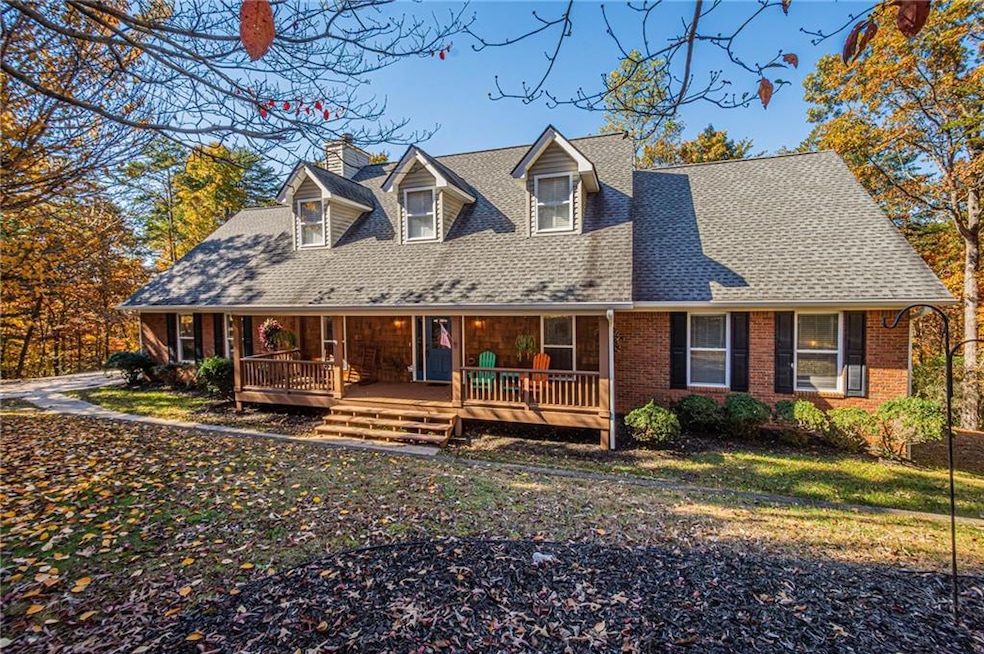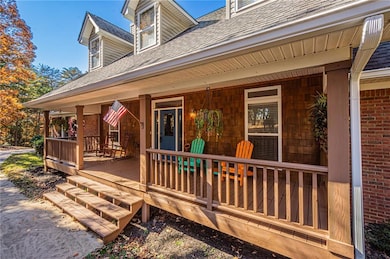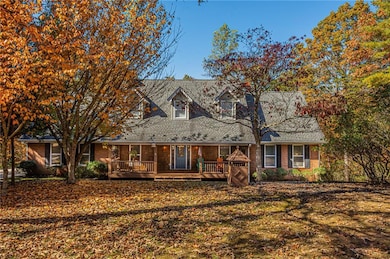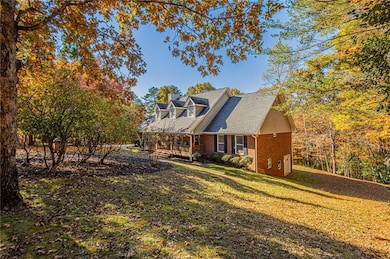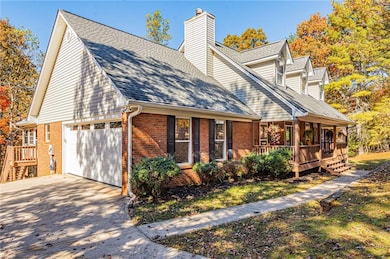64 Highview Ln Dahlonega, GA 30533
Estimated payment $2,896/month
Highlights
- Very Popular Property
- Deck
- Wooded Lot
- View of Trees or Woods
- Stream or River on Lot
- Cathedral Ceiling
About This Home
This beautifully maintained 4-bedroom, 3-bath home near Dahlonega offers the perfect blend of comfort, space, and location. A rare find, the home features three sides of brick and sits in a fully established neighborhood with no active HOA or associated fees. Inside, you’ll find a spacious great room with a gas fireplace and vaulted tongue-and-groove ceilings, a generous kitchen, and a bright sunroom that invites natural light throughout. Hardwood floors add warmth, while the covered front porch and private back deck provide peaceful outdoor living. The two-car garage offers ample space, and the home’s setting ensures quiet privacy. An unfinished attic with permanent stairs and stubbed-in plumbing presents a unique opportunity for additional living space. The walk-out daylight basement is mostly finished and includes a full bath, a bedroom, a bonus room, a storage area, and a workshop with its own garage door. Located just minutes from Dahlonega, Cleveland, and the end of GA 400, this mountain home is perfectly positioned near local vineyards, hiking destinations, and town amenities. With new flooring just installed, it’s move-in ready and waiting for its next chapter. Seller just replaced lots of flooring!
Home Details
Home Type
- Single Family
Est. Annual Taxes
- $1,864
Year Built
- Built in 1999
Lot Details
- 1.59 Acre Lot
- Home fronts a stream
- Property fronts a county road
- Sloped Lot
- Wooded Lot
- Private Yard
- Back Yard
Parking
- 2 Car Attached Garage
- Parking Accessed On Kitchen Level
- Side Facing Garage
- Garage Door Opener
Home Design
- Ranch Style House
- Composition Roof
- Vinyl Siding
- Three Sided Brick Exterior Elevation
- Concrete Perimeter Foundation
Interior Spaces
- Crown Molding
- Cathedral Ceiling
- Factory Built Fireplace
- Gas Log Fireplace
- Double Pane Windows
- Great Room with Fireplace
- L-Shaped Dining Room
- Views of Woods
- Permanent Attic Stairs
- Fire and Smoke Detector
Kitchen
- Electric Range
- Microwave
- Dishwasher
- Solid Surface Countertops
- Wood Stained Kitchen Cabinets
Flooring
- Wood
- Carpet
- Ceramic Tile
- Luxury Vinyl Tile
Bedrooms and Bathrooms
- 4 Bedrooms | 3 Main Level Bedrooms
- Dual Closets
- Walk-In Closet
- Dual Vanity Sinks in Primary Bathroom
- Whirlpool Bathtub
- Separate Shower in Primary Bathroom
Laundry
- Laundry Room
- Laundry on main level
- Sink Near Laundry
- Electric Dryer Hookup
Finished Basement
- Walk-Out Basement
- Basement Fills Entire Space Under The House
- Interior Basement Entry
- Finished Basement Bathroom
- Natural lighting in basement
Eco-Friendly Details
- Energy-Efficient Appliances
Outdoor Features
- Stream or River on Lot
- Deck
- Covered Patio or Porch
- Terrace
Schools
- Long Branch Elementary School
- Lumpkin County Middle School
- Lumpkin County High School
Utilities
- Air Source Heat Pump
- Heating System Uses Propane
- Underground Utilities
- 220 Volts
- 110 Volts
- Well
- Electric Water Heater
- Septic Tank
- High Speed Internet
- Phone Available
Community Details
- High Shoals Landing Subdivision
Listing and Financial Details
- Tax Lot 25
- Assessor Parcel Number 116 068
Map
Home Values in the Area
Average Home Value in this Area
Tax History
| Year | Tax Paid | Tax Assessment Tax Assessment Total Assessment is a certain percentage of the fair market value that is determined by local assessors to be the total taxable value of land and additions on the property. | Land | Improvement |
|---|---|---|---|---|
| 2024 | $1,612 | $184,788 | $13,540 | $171,248 |
| 2023 | $1,197 | $173,966 | $13,540 | $160,426 |
| 2022 | $1,425 | $161,196 | $13,540 | $147,656 |
| 2021 | $854 | $137,839 | $13,540 | $124,299 |
| 2020 | $786 | $134,601 | $13,540 | $121,061 |
| 2019 | $806 | $134,601 | $13,540 | $121,061 |
| 2018 | $595 | $119,479 | $13,540 | $105,939 |
| 2017 | $570 | $115,078 | $13,540 | $101,538 |
| 2016 | $509 | $106,864 | $13,540 | $93,324 |
| 2015 | $2,793 | $106,864 | $13,540 | $93,324 |
| 2014 | $2,793 | $107,937 | $13,540 | $94,397 |
| 2013 | -- | $107,936 | $13,540 | $94,396 |
Property History
| Date | Event | Price | List to Sale | Price per Sq Ft |
|---|---|---|---|---|
| 11/12/2025 11/12/25 | For Sale | $519,000 | -- | $155 / Sq Ft |
Purchase History
| Date | Type | Sale Price | Title Company |
|---|---|---|---|
| Deed | $19,000 | -- |
Source: First Multiple Listing Service (FMLS)
MLS Number: 7669729
APN: 116-000-068-000
- 770 High Shoals Dr
- 1063 Grindle Bridge Rd
- 45 Chestatee River Ridge
- 0 Christy Ln Unit 10577382
- 651 Hester Rd
- 349 Hester Rd
- 313 Hester Rd
- 16 Welch Cir
- 499 Old Deer Path Way
- 0 Hester Rd Unit 7591226
- 0 Waterfall Dr Unit 9 10472076
- 31 Valhalla Dr
- 55 Santa Pera Dr
- 0 Valhalla Dr Unit 10640791
- 242 Hooper Rd
- 0 Horseshoe Bend Rd Unit 10571975
- 0 Horseshoe Bend Rd Unit 7620338
- 3395 Asbury Mill Rd
- 410 Whiskey Still Dr
- 1560 Grindle Bridge Rd
- 34 Souther Trail
- 2385 Porter Springs Rd
- 4000 Peaks Cir
- 47 Wanda St Unit B
- 58-74 Wanda Dr
- 43 Barker Trail Rd
- 235 Yahoola Rd
- 215 Stephens St
- 502 Wimpy Mill Rd
- 106 Ridgewood Dr
- 25 Stoneybrook Dr
- 211 Stoneybrook Dr
- 364 Stoneybrook Dr
- 30 Rustin Ridge
- 16 Rustin Ridge
- 13 Housley Dr
- 3 Bellamy Place
- 113 Roberta Ave
- 55 Silver Fox Ct
