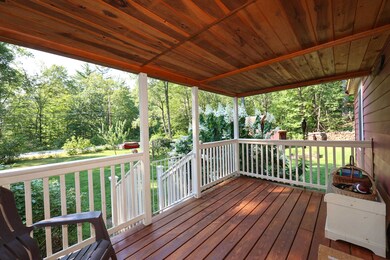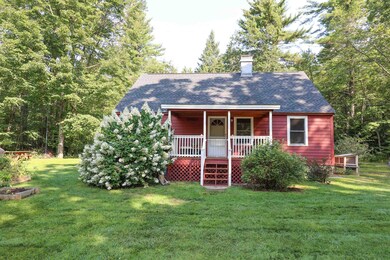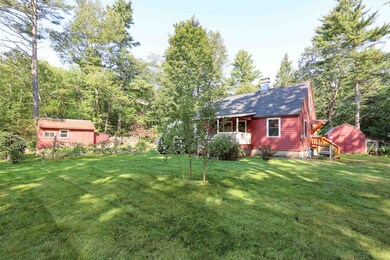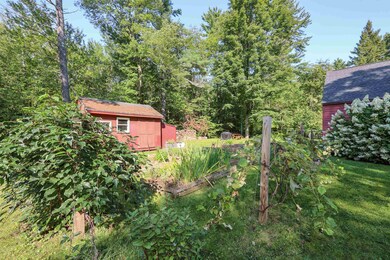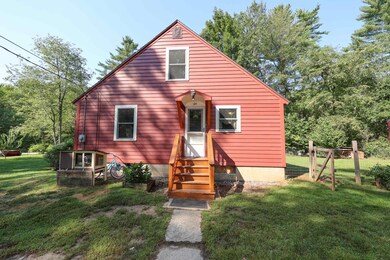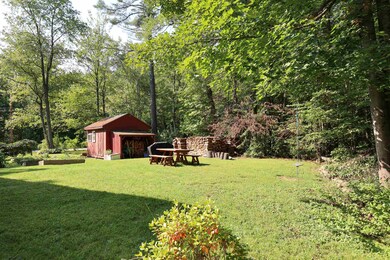
64 Hutchins St Concord, NH 03303
West Concord NeighborhoodAbout This Home
As of October 2022There's lots to love about this Cape home set back off Hutchins Road. The location is well desired, great schools, minutes to downtown Concord and a long list of Seller updates in the past 5+ years. Upon entry you'll enjoy the nice set back from the road with various fruit tress, raised garden beds, a perfect level yard and a shed & additional out building and a fire pit. Inside the kitchen has been updated with nicely re-faced cabinets, counters, floors and new appliances. Dining room has hardwood and built in glass cabinet. The spacious living room has hardwood floors and a wood stove. Two bedrooms down and 1 up with additional space used for a family room, home office or play room. The updates include newer roof, windows, brand new furnace, hot water heater, new well pump and water softener system, and two lined chimneys and updated electrical system. Great place to call home.
Last Agent to Sell the Property
Keller Williams Realty-Metropolitan License #061766 Listed on: 09/10/2022

Home Details
Home Type
Single Family
Est. Annual Taxes
$6,851
Year Built
1957
Lot Details
0
Listing Details
- Status Detail: Closed
- Style: Cape
- Directions: North State Street, left onto Hutchins, property is on the right look for sign.
- Footprint: 28 x 36
- Assessment Amount: 215700
- Construction: Existing
- Total Stories: 1.75
- Price Per Sq Ft: 237.42
- Property Class: Residential
- Property Type: Single Family
- Year Built: 1957
- Remarks Public: There's lots to love about this Cape home set back off Hutchins Road. The location is well desired, great schools, minutes to downtown Concord and a long list of Seller updates in the past 5+ years. Upon entry you'll enjoy the nice set back from the road with various fruit tress, raised garden beds, a perfect level yard and a shed & additional out building and a fire pit. Inside the kitchen has been updated with nicely re-faced cabinets, counters, floors and new appliances. Dining room has hardwood and built in glass cabinet. The spacious living room has hardwood floors and a wood stove. Two bedrooms down and 1 up with additional space used for a family room, home office or play room. The updates include newer roof, windows, brand new furnace, hot water heater, new well pump and water softener system, and two lined chimneys and updated electrical system. Great place to call home.
- List Agent: 4658
- Special Features: None
- Property Sub Type: Detached
- Stories: 2
Interior Features
- Appliances: Cooktop - Gas, Dishwasher, Dryer, Refrigerator, Washer
- Equipment: Dehumidifier, Stove-Wood
- Total Bedrooms: 3
- Flooring: Carpet, Laminate, Wood
- Total Bathrooms: 1
- Full Bathrooms: 1
- Basement: Yes
- Basement Access Type: Interior
- Basement Description: Unfinished
- Level 1: Level 1: Bedroom, Level 1: Dining Room, Level 1: Kitchen, Level 1: Living Room
- Level 2: Level 2: Bedroom, Level 2: Family Room
- Room 1: Kitchen, 13.7 x 11.7, On Level: 1
- Room 2: Living Room, 19.11 x 13.5, On Level: 1
- Room 3: Dining Room, 10.11 x 9.11, On Level: 1
- Room 4: Bedroom, 9.10 x 8.9, On Level: 1
- Room 5: 1, 11.11 x 10.1
- Room 6: Bedroom, 13.2 x 12.8, On Level: 2
- Room 7: Family Room, 22.1 x 14.9, On Level: 2
- Sq Ft - Apx Finished AG: 1411
- Sq Ft - Apx Total: 2419
- Sq Ft - Apx Total Finished: 1411
- Sq Ft - Apx Unfinished BG: 1008
Exterior Features
- Construction: Wood Frame
- Driveway: Dirt
- Exterior: Wood Siding
- Foundation: Concrete
- Road Frontage: Yes
- Roads: Paved, Public
- Roof: Shingle - Asphalt
- Features Exterior: Building, Fence - Dog, Garden Space, Outbuilding, Porch - Covered
Garage/Parking
- Parking: Parking Spaces 3
Utilities
- Cable Company: Xfinity
- Electric: 100 Amp, Circuit Breaker(s)
- Fuel Company: Eastern Propane
- Sewer: Private
- Water: Public
- Water Heater: Gas - LP/Bottle
- Heating Fuel: Gas - LP/Bottle
- Heating: Forced Air
- Electric Company: Unitil
- Utilities: Gas - Lp/Bottle, Internet - Cable
Schools
- School District: Concord School District SAU #8
- Elementary School: Beaver Meadow Elementary Sch
- Middle School: Rundlett Middle School
- High School: Concord School
- Elementary School: Beaver Meadow Elementary Sch
- High School: Concord School
Lot Info
- Map: 39Z
- Lot Sq Ft: 37462
- Lot Acres: 0.86
- Lot Description: Country Setting, Landscaped, Level
- Surveyed: Unknown
- Zoning: Residential
- Deed Book: 3407
- Deed Page: 0604
- Deed Recorded Type: Warranty
Tax Info
- Tax Gross Amount: 5418.38
- Tax Year: 2021
MLS Schools
- School District: Concord School District SAU #8
- School Middle Jr: Rundlett Middle School
Ownership History
Purchase Details
Home Financials for this Owner
Home Financials are based on the most recent Mortgage that was taken out on this home.Purchase Details
Home Financials for this Owner
Home Financials are based on the most recent Mortgage that was taken out on this home.Purchase Details
Home Financials for this Owner
Home Financials are based on the most recent Mortgage that was taken out on this home.Purchase Details
Home Financials for this Owner
Home Financials are based on the most recent Mortgage that was taken out on this home.Similar Homes in Concord, NH
Home Values in the Area
Average Home Value in this Area
Purchase History
| Date | Type | Sale Price | Title Company |
|---|---|---|---|
| Warranty Deed | $335,000 | None Available | |
| Warranty Deed | $335,000 | None Available | |
| Warranty Deed | $135,000 | -- | |
| Warranty Deed | $135,000 | -- | |
| Deed | $182,000 | -- | |
| Deed | $182,000 | -- | |
| Warranty Deed | $85,000 | -- | |
| Warranty Deed | $85,000 | -- |
Mortgage History
| Date | Status | Loan Amount | Loan Type |
|---|---|---|---|
| Open | $318,250 | Purchase Money Mortgage | |
| Closed | $318,250 | Purchase Money Mortgage | |
| Previous Owner | $172,900 | Purchase Money Mortgage | |
| Previous Owner | $81,800 | Purchase Money Mortgage |
Property History
| Date | Event | Price | Change | Sq Ft Price |
|---|---|---|---|---|
| 10/26/2022 10/26/22 | Sold | $335,000 | +3.1% | $237 / Sq Ft |
| 09/14/2022 09/14/22 | Pending | -- | -- | -- |
| 09/10/2022 09/10/22 | For Sale | $325,000 | +140.7% | $230 / Sq Ft |
| 08/28/2013 08/28/13 | Sold | $135,000 | +12.6% | $96 / Sq Ft |
| 07/25/2013 07/25/13 | Pending | -- | -- | -- |
| 03/19/2013 03/19/13 | For Sale | $119,900 | -- | $85 / Sq Ft |
Tax History Compared to Growth
Tax History
| Year | Tax Paid | Tax Assessment Tax Assessment Total Assessment is a certain percentage of the fair market value that is determined by local assessors to be the total taxable value of land and additions on the property. | Land | Improvement |
|---|---|---|---|---|
| 2024 | $6,851 | $247,400 | $113,500 | $133,900 |
| 2023 | $6,645 | $247,400 | $113,500 | $133,900 |
| 2022 | $5,639 | $217,800 | $113,500 | $104,300 |
| 2021 | $5,418 | $215,700 | $113,500 | $102,200 |
| 2020 | $5,055 | $188,900 | $86,900 | $102,000 |
| 2019 | $4,859 | $174,900 | $81,000 | $93,900 |
| 2018 | $4,615 | $163,700 | $73,100 | $90,600 |
| 2017 | $4,552 | $161,200 | $73,600 | $87,600 |
| 2016 | $4,308 | $155,700 | $73,600 | $82,100 |
| 2015 | $3,959 | $151,800 | $73,600 | $78,200 |
| 2014 | $4,070 | $151,800 | $73,600 | $78,200 |
| 2013 | -- | $146,500 | $69,700 | $76,800 |
| 2012 | -- | $154,500 | $69,700 | $84,800 |
Agents Affiliated with this Home
-

Seller's Agent in 2022
Danielle Bissonnette
Keller Williams Realty-Metropolitan
(603) 361-4179
2 in this area
52 Total Sales
-

Buyer's Agent in 2022
Deb Farrow
Coldwell Banker Realty Nashua
(603) 494-3877
1 in this area
92 Total Sales
-

Seller's Agent in 2013
Brenda Perkins
EXP Realty
(603) 344-2161
2 in this area
55 Total Sales
Map
Source: PrimeMLS
MLS Number: 4929113
APN: CNCD-000039Z-000000-000005
- 523-525 N State St
- 6 Davis St
- 11 Boanza Dr
- 14 Americana Dr
- 426 N State St
- 14 Carpenter St
- 37 Rex Dr
- 14 Monarch Dr
- 3 Cheryl Dr
- 8 Leanne Dr
- 4 Leanne Dr
- 17 Cremin St
- 4 Tanager Cir Unit 4
- 4 Tanager Cir Unit 3
- 4 Tanager Cir Unit 2
- 4 Tanager Cir Unit 1
- 2 Tanager Cir Unit 3
- 2 Tanager Cir Unit 4
- 2 Tanager Cir Unit 1
- 25 Cheryl Dr

