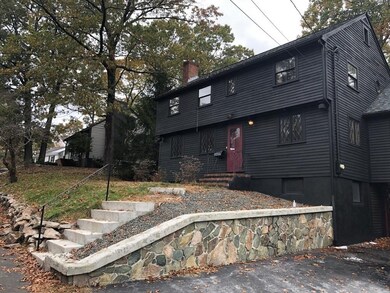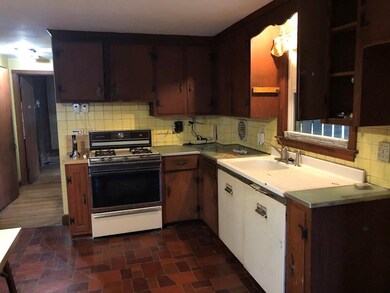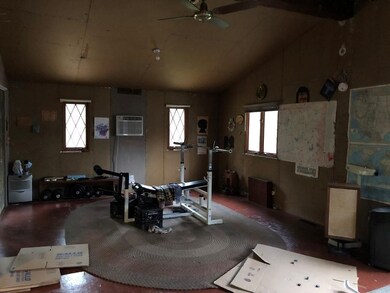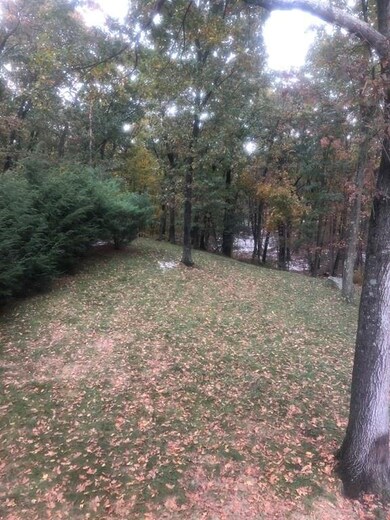
64 Intervale Rd Dedham, MA 02026
Greenlodge NeighborhoodHighlights
- Plywood Flooring
- Covered Deck
- Forced Air Heating and Cooling System
- Greenlodge Elementary School Rated 9+
About This Home
As of December 2021Big ticket items recently done! New roof, heating system, central air and water tank all just a few months new. see the opportunity that awaits here, update as you want, paint and elbow grease will make this gem shine again. Picture your new kitchen and baths the way you want them. This is an opportunity you won't want to let pass by! If you want to get into Dedham at a reasonable price and willing to do some work, your wait is over. 4/5 bedroom colonial with a huge cathedral family room over garage just waiting to be finished set in a fabulous sought after neighborhood, and gorgeous tree lined, private back yard. The best part is the major things are done. Being sold as is. Easy to schedule appointments.
Home Details
Home Type
- Single Family
Est. Annual Taxes
- $10,819
Year Built
- Built in 1954
Parking
- 2 Car Garage
Flooring
- Plywood
- Tile
- Vinyl
Utilities
- Forced Air Heating and Cooling System
- Cooling System Mounted In Outer Wall Opening
- Heating System Uses Gas
- Natural Gas Water Heater
Additional Features
- Range<<rangeHoodToken>>
- Covered Deck
- Basement
Listing and Financial Details
- Assessor Parcel Number M:0179 L:0094
Ownership History
Purchase Details
Home Financials for this Owner
Home Financials are based on the most recent Mortgage that was taken out on this home.Purchase Details
Home Financials for this Owner
Home Financials are based on the most recent Mortgage that was taken out on this home.Similar Homes in Dedham, MA
Home Values in the Area
Average Home Value in this Area
Purchase History
| Date | Type | Sale Price | Title Company |
|---|---|---|---|
| Not Resolvable | $940,000 | None Available | |
| Not Resolvable | $565,000 | None Available |
Mortgage History
| Date | Status | Loan Amount | Loan Type |
|---|---|---|---|
| Open | $846,000 | Purchase Money Mortgage | |
| Previous Owner | $615,000 | Reverse Mortgage Home Equity Conversion Mortgage | |
| Previous Owner | $187,500 | No Value Available | |
| Previous Owner | $100,000 | No Value Available | |
| Previous Owner | $140,000 | No Value Available |
Property History
| Date | Event | Price | Change | Sq Ft Price |
|---|---|---|---|---|
| 12/27/2021 12/27/21 | Sold | $940,000 | -1.0% | $355 / Sq Ft |
| 11/13/2021 11/13/21 | Pending | -- | -- | -- |
| 09/30/2021 09/30/21 | For Sale | $949,900 | +68.1% | $358 / Sq Ft |
| 12/22/2020 12/22/20 | Sold | $565,000 | -5.8% | $293 / Sq Ft |
| 11/24/2020 11/24/20 | Pending | -- | -- | -- |
| 11/12/2020 11/12/20 | Price Changed | $599,900 | -7.7% | $311 / Sq Ft |
| 11/05/2020 11/05/20 | For Sale | $649,900 | -- | $337 / Sq Ft |
Tax History Compared to Growth
Tax History
| Year | Tax Paid | Tax Assessment Tax Assessment Total Assessment is a certain percentage of the fair market value that is determined by local assessors to be the total taxable value of land and additions on the property. | Land | Improvement |
|---|---|---|---|---|
| 2025 | $10,819 | $857,300 | $364,700 | $492,600 |
| 2024 | $10,531 | $842,500 | $335,700 | $506,800 |
| 2023 | $9,606 | $748,100 | $311,600 | $436,500 |
| 2022 | $8,678 | $650,000 | $285,000 | $365,000 |
| 2021 | $8,321 | $608,700 | $285,000 | $323,700 |
| 2020 | $8,152 | $594,200 | $273,100 | $321,100 |
| 2019 | $7,747 | $547,500 | $247,900 | $299,600 |
| 2018 | $7,626 | $524,100 | $224,500 | $299,600 |
| 2017 | $7,348 | $497,800 | $215,300 | $282,500 |
| 2016 | $7,159 | $462,200 | $191,400 | $270,800 |
| 2015 | $6,838 | $430,900 | $186,600 | $244,300 |
| 2014 | $7,072 | $439,800 | $186,600 | $253,200 |
Agents Affiliated with this Home
-
Chen Levari
C
Seller's Agent in 2021
Chen Levari
Gibson Sotheby's International Realty
(617) 893-7077
2 in this area
23 Total Sales
-
Carlisle Group

Buyer's Agent in 2021
Carlisle Group
Compass
(973) 219-3337
1 in this area
576 Total Sales
-
Maria Varrichione

Seller's Agent in 2020
Maria Varrichione
RE/MAX
(508) 561-6048
1 in this area
61 Total Sales
Map
Source: MLS Property Information Network (MLS PIN)
MLS Number: 72751526
APN: DEDH-000179-000000-000094






