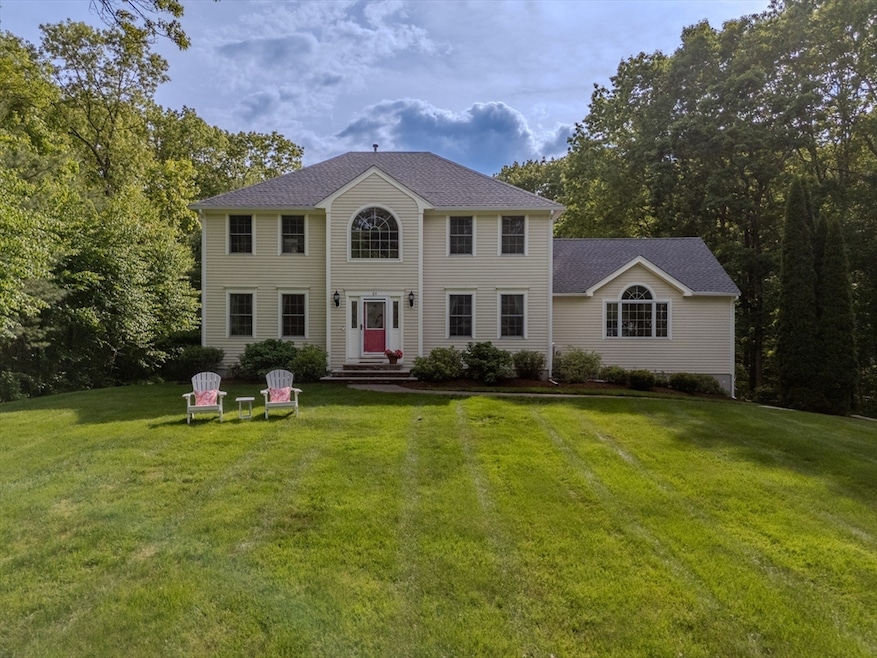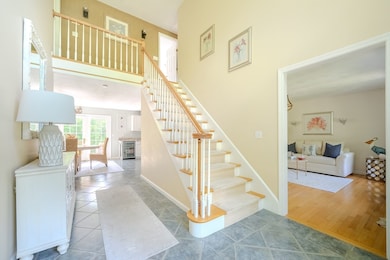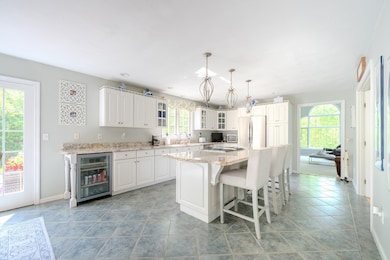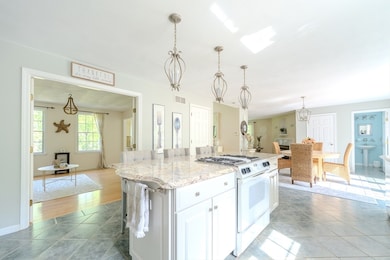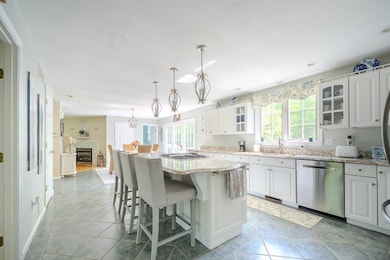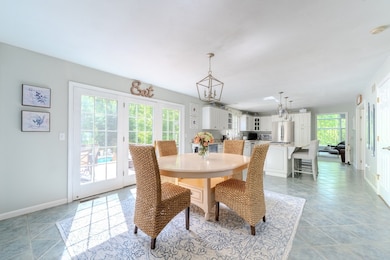
64 Jacques Rd Tyngsboro, MA 01879
Tyngsborough NeighborhoodEstimated payment $6,460/month
Highlights
- Medical Services
- Open Floorplan
- Colonial Architecture
- In Ground Pool
- Custom Closet System
- Landscaped Professionally
About This Home
Beautiful single-family home in a highly sought-after neighborhood, set on 1.61 acres. Offers 2,532 sq ft of living space not including the finished basement that has a slider to walk-out to the gorgeous backyard oasis with beautiful patio & gunite in the ground pool, with professional landscaping throughout the yard. Beautiful grand foyer, which openly flows into the tastefully upgraded kitchen with custom granite counter tops & island. Spacious family room above the 2 car garage with a gas fireplace, & cathedral ceilings. Features 3 bedrooms, 2 full baths (including a marble-floored en suite in the primary suite with walk-in closet), plus a half bath on the main level. Hardwood floors and tile floors throughout the main level, carpet in bedrooms, family room and basement. Central air and heat. Brand new roof. Recently sealed driveway, passed Title V, and septic recently pumped. Move-in ready with exceptional indoor and outdoor living spaces—ideal for entertaining and everyday life
Home Details
Home Type
- Single Family
Est. Annual Taxes
- $10,220
Year Built
- Built in 1997
Lot Details
- 1.61 Acre Lot
- Landscaped Professionally
- Level Lot
- Sprinkler System
- Wooded Lot
- Property is zoned R1
Parking
- 2 Car Attached Garage
- Driveway
- Open Parking
- Off-Street Parking
Home Design
- Colonial Architecture
- Shingle Roof
- Concrete Perimeter Foundation
Interior Spaces
- 2,532 Sq Ft Home
- Open Floorplan
- Crown Molding
- Cathedral Ceiling
- Ceiling Fan
- Decorative Lighting
- Light Fixtures
- Insulated Windows
- French Doors
- Family Room with Fireplace
- 2 Fireplaces
- Living Room with Fireplace
- Dining Area
Kitchen
- Stove
- Range
- Dishwasher
- Kitchen Island
- Solid Surface Countertops
Flooring
- Wood
- Wall to Wall Carpet
- Marble
- Ceramic Tile
Bedrooms and Bathrooms
- 3 Bedrooms
- Primary bedroom located on second floor
- Custom Closet System
- Cedar Closet
- Walk-In Closet
- Dual Vanity Sinks in Primary Bathroom
- Bathtub with Shower
- Separate Shower
Laundry
- Laundry on upper level
- Dryer
- Washer
Partially Finished Basement
- Walk-Out Basement
- Interior Basement Entry
Outdoor Features
- In Ground Pool
- Deck
- Patio
Location
- Property is near schools
Schools
- Tyng Elementary School
- Tyngs Middle School
- Tyngs High School
Utilities
- Forced Air Heating and Cooling System
- 2 Cooling Zones
- 2 Heating Zones
- 200+ Amp Service
- Private Water Source
- Gas Water Heater
- Private Sewer
Listing and Financial Details
- Legal Lot and Block 26 / 7
- Assessor Parcel Number 809221
Community Details
Overview
- No Home Owners Association
Amenities
- Medical Services
- Shops
- Coin Laundry
Map
Home Values in the Area
Average Home Value in this Area
Tax History
| Year | Tax Paid | Tax Assessment Tax Assessment Total Assessment is a certain percentage of the fair market value that is determined by local assessors to be the total taxable value of land and additions on the property. | Land | Improvement |
|---|---|---|---|---|
| 2025 | $102 | $828,200 | $305,500 | $522,700 |
| 2024 | $10,218 | $803,300 | $294,300 | $509,000 |
| 2023 | $9,724 | $687,700 | $246,400 | $441,300 |
| 2022 | $9,381 | $627,900 | $215,900 | $412,000 |
| 2021 | $9,210 | $573,100 | $196,300 | $376,800 |
| 2020 | $9,233 | $568,200 | $196,300 | $371,900 |
| 2019 | $8,827 | $521,400 | $183,200 | $338,200 |
| 2018 | $8,718 | $509,500 | $183,200 | $326,300 |
| 2017 | $8,434 | $491,500 | $183,200 | $308,300 |
| 2016 | $8,255 | $470,100 | $183,200 | $286,900 |
| 2015 | $7,678 | $452,700 | $165,800 | $286,900 |
Property History
| Date | Event | Price | Change | Sq Ft Price |
|---|---|---|---|---|
| 05/28/2025 05/28/25 | For Sale | $999,000 | -- | $395 / Sq Ft |
Mortgage History
| Date | Status | Loan Amount | Loan Type |
|---|---|---|---|
| Closed | $100,000 | Credit Line Revolving | |
| Closed | $300,000 | No Value Available | |
| Closed | $218,000 | No Value Available | |
| Closed | $192,100 | No Value Available | |
| Closed | $200,000 | No Value Available | |
| Closed | $80,000 | No Value Available |
Similar Homes in the area
Source: MLS Property Information Network (MLS PIN)
MLS Number: 73381506
APN: TYNG-000008-000007-000026
- 37 Jacques Rd
- 25 Jacques Rd
- 5 Idaho Dr
- 32 Virginia Rd
- 285 Westford Rd
- 18 Mustang Rd
- 290 Massapoag Rd
- 166 Massapoag Rd
- 23 Fox Run Unit 23
- 28 Emerald St
- 9 Whispering Pines Rd Unit 9
- 6 Rockwell Rd
- 2 Acorn Ln Unit 2
- 4 Wilson Way
- 18 Big Rock Trail Unit 115
- 1 Summer Village Rd
- 3 Chipmunk Trail
- 59 Emerald St
- 11 Big Rock Trail
- 13 Lazy Day Dr Unit 13
