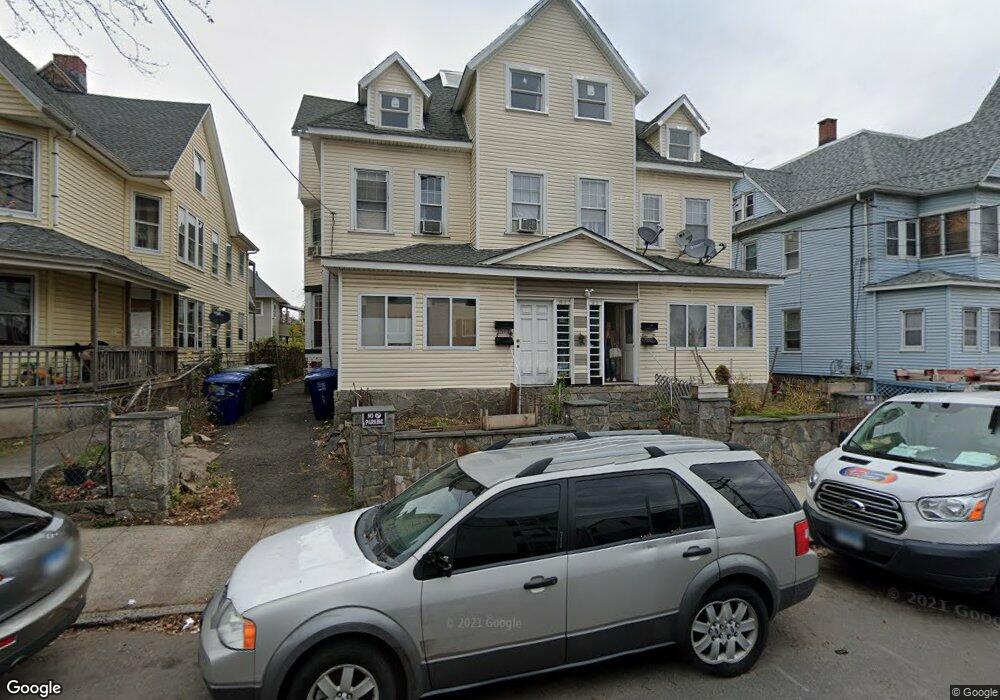64 James St Unit 2nd Fl. Bridgeport, CT 06604
The Hollow Neighborhood
3
Beds
1
Bath
1,400
Sq Ft
2,178
Sq Ft Lot
About This Home
This home is located at 64 James St Unit 2nd Fl., Bridgeport, CT 06604. 64 James St Unit 2nd Fl. is a home located in Fairfield County with nearby schools including Geraldine Johnson School, Bassick High School, and Catholic Academy of Bridgeport-St. Augustine Academy.
Create a Home Valuation Report for This Property
The Home Valuation Report is an in-depth analysis detailing your home's value as well as a comparison with similar homes in the area
Home Values in the Area
Average Home Value in this Area
Tax History Compared to Growth
Map
Nearby Homes
- 75 Sanford Ave
- 120 Milne St Unit 122
- 113 Milne St Unit 115
- 139 Highland Ave Unit 143
- 183 Calhoun Ave
- 200 Harral Ave
- 213 Harral Ave Unit 215
- 309 Pequonnock St
- 318 Center St
- 191 Oak St
- 1373 Iranistan Ave
- 1199 Iranistan Ave Unit 1201
- 79 William St
- 592 Norman St Unit 594
- 826 Norman St
- 881 Lafayette Blvd Unit 5K
- 881 Lafayette Blvd Unit 1A
- 100 Lorraine St
- 78 Fairmount Ave
- 1872 North Ave Unit 1874
- 64 James St
- 64 James St Unit First Floor
- 62 James St
- 62 James St Unit First Floor Left
- 72 James St Unit 74
- 54 James St Unit 1
- 52 James St Unit 54
- 63 Sanford Ave
- 82 James St
- 104 James St Unit 106
- 53 Sanford Ave
- 53 Sanford Ave Unit 1ST
- 42 James St Unit 44
- 75 Sanford Ave Unit 2
- 75 Sanford Ave Unit 1
- 86 James St
- 43 Sanford Ave
- 85 Sanford Ave
- 85 Sanford Ave Unit 2
- 51 James St Unit 55
