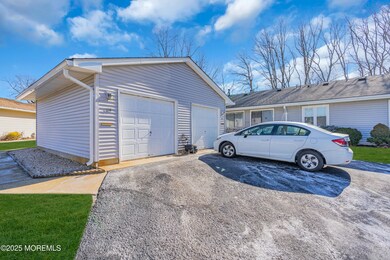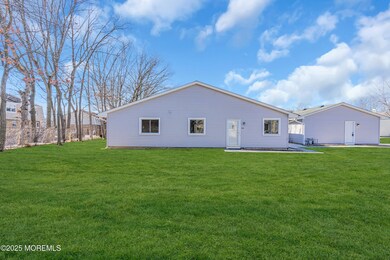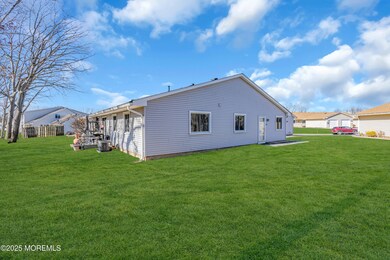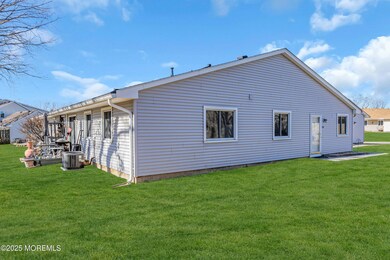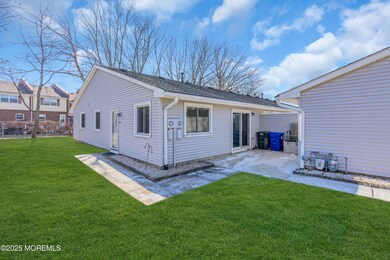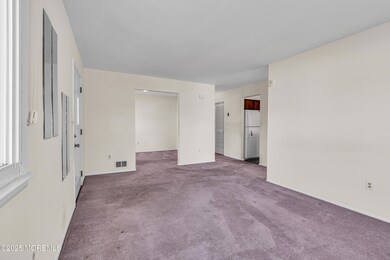
Highlights
- In Ground Pool
- 1 Car Attached Garage
- Patio
- End Unit
- Crown Molding
- Sliding Doors
About This Home
As of April 2025Cozy Ranch Style Condo + driveway and garage in the charming Sutton Village Development. Come put your stamp on this well laid out condo, featuring a formal dining room, living room, sitting room and 2 large bedrooms! Off the dining room and through the siding glass doors is a spacious private patio. The garage features ample space for a car and storage. Recent upgrades include newer windows and washer/dryer The complex includes a large in-ground pool, basketball court, tennis court, playground and clubhouse. Located minutes to shopping, restaurants, beaches, schools and the Garden State Parkway.
Last Agent to Sell the Property
Compass New Jersey , LLC Brokerage Phone: 732-673-6964 License #2190599 Listed on: 01/31/2025

Property Details
Home Type
- Condominium
Est. Annual Taxes
- $4,644
Year Built
- Built in 1972
Lot Details
- End Unit
HOA Fees
- $338 Monthly HOA Fees
Parking
- 1 Car Attached Garage
- Driveway
- On-Street Parking
- Open Parking
- Off-Street Parking
Home Design
- Shingle Roof
- Vinyl Siding
Interior Spaces
- 1,104 Sq Ft Home
- 1-Story Property
- Crown Molding
- Ceiling Fan
- Sliding Doors
- Pull Down Stairs to Attic
- Gas Cooktop
Bedrooms and Bathrooms
- 2 Bedrooms
- 1 Full Bathroom
Laundry
- Dryer
- Washer
Outdoor Features
- In Ground Pool
- Patio
Schools
- Lanes Mill Elementary School
- Veterans Memorial Middle School
- Brick Memorial High School
Utilities
- Forced Air Heating and Cooling System
- Water Heater
Listing and Financial Details
- Assessor Parcel Number 07-01427-0000-00006-0000-C4704
Community Details
Overview
- Association fees include trash, common area, exterior maint, pool
- Sutton Village Subdivision
- On-Site Maintenance
Amenities
- Common Area
Recreation
- Community Pool
Pet Policy
- Dogs and Cats Allowed
Ownership History
Purchase Details
Home Financials for this Owner
Home Financials are based on the most recent Mortgage that was taken out on this home.Similar Homes in the area
Home Values in the Area
Average Home Value in this Area
Purchase History
| Date | Type | Sale Price | Title Company |
|---|---|---|---|
| Deed | $295,000 | Chicago Title |
Mortgage History
| Date | Status | Loan Amount | Loan Type |
|---|---|---|---|
| Open | $236,000 | New Conventional | |
| Previous Owner | $100,000 | New Conventional | |
| Previous Owner | $150,000 | Credit Line Revolving |
Property History
| Date | Event | Price | Change | Sq Ft Price |
|---|---|---|---|---|
| 04/08/2025 04/08/25 | Sold | $295,000 | -1.3% | $267 / Sq Ft |
| 02/12/2025 02/12/25 | Pending | -- | -- | -- |
| 01/31/2025 01/31/25 | For Sale | $299,000 | -- | $271 / Sq Ft |
Tax History Compared to Growth
Tax History
| Year | Tax Paid | Tax Assessment Tax Assessment Total Assessment is a certain percentage of the fair market value that is determined by local assessors to be the total taxable value of land and additions on the property. | Land | Improvement |
|---|---|---|---|---|
| 2024 | $4,415 | $177,600 | $100,000 | $77,600 |
| 2023 | $4,357 | $177,600 | $100,000 | $77,600 |
| 2022 | $4,357 | $177,600 | $100,000 | $77,600 |
| 2021 | $4,032 | $177,600 | $100,000 | $77,600 |
| 2020 | $4,209 | $177,600 | $100,000 | $77,600 |
| 2019 | $4,127 | $177,600 | $100,000 | $77,600 |
| 2018 | $4,033 | $177,600 | $100,000 | $77,600 |
| 2017 | $3,925 | $177,600 | $100,000 | $77,600 |
| 2016 | $3,897 | $177,600 | $100,000 | $77,600 |
| 2015 | $3,794 | $177,600 | $100,000 | $77,600 |
| 2014 | $3,756 | $177,600 | $100,000 | $77,600 |
Agents Affiliated with this Home
-
Eugene Casazza
E
Seller's Agent in 2025
Eugene Casazza
Compass New Jersey , LLC
(732) 673-6964
4 in this area
55 Total Sales
-
Jennie Bornhoeft

Buyer's Agent in 2025
Jennie Bornhoeft
Heritage House Sotheby's International Realty
(732) 768-5849
4 in this area
50 Total Sales
Map
Source: MOREMLS (Monmouth Ocean Regional REALTORS®)
MLS Number: 22502820
APN: 07-01427-0000-00006-0000-C4704
- 49 Primrose Ln Unit 139
- 23 Primrose Ln
- 26 Kathy Ct Unit 4
- 0 Lanes Mill Rd Unit 22411845
- 23 Arlene Ct Unit 4103
- 27 Arlene Ct
- 25 Sutton Dr Unit 2401
- 36 Cherrywood Cir Unit 136
- 430 Lonna Ct Unit 43G
- 734 Kevin Ct Unit 60B
- 554 Labanna Ct
- 18 Andes Ct
- 560 Labanna Ct Unit 50B
- 37 Tennyson Rd
- 40 Everest Dr N
- 48 Wordsworth Rd
- 84 Briar Mills Dr Unit 84
- 132 Miranda Ct Unit 15G
- 174 Esmeralda Ct
- 1184 Rachel Ct Unit 71C

