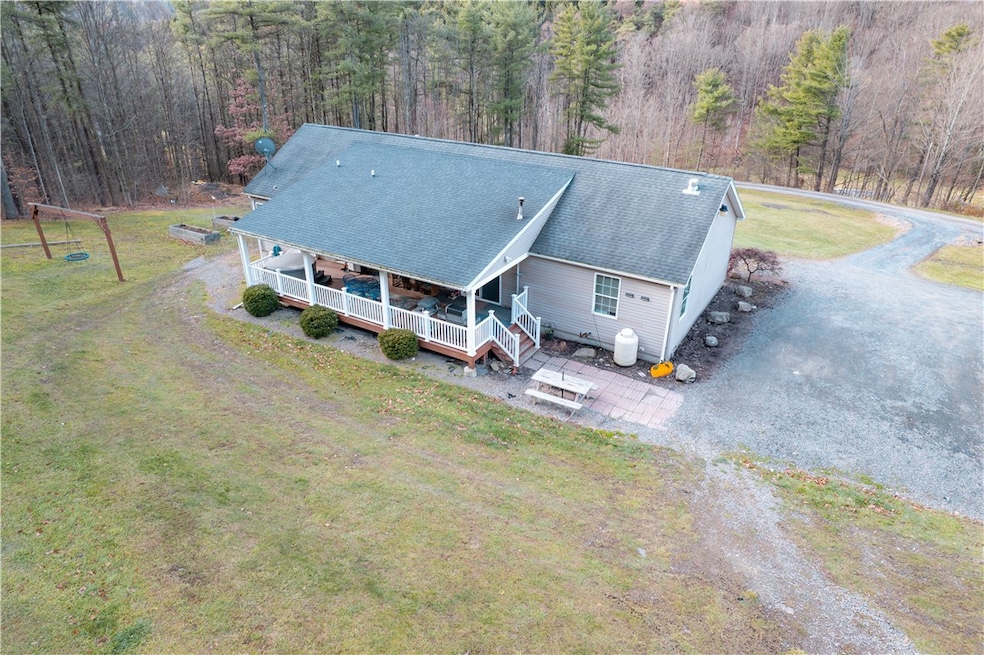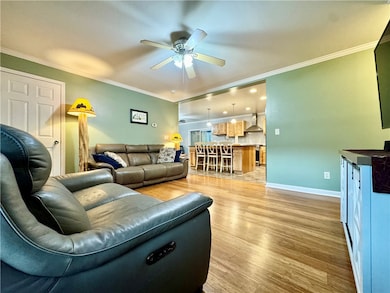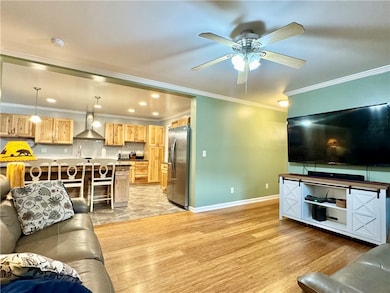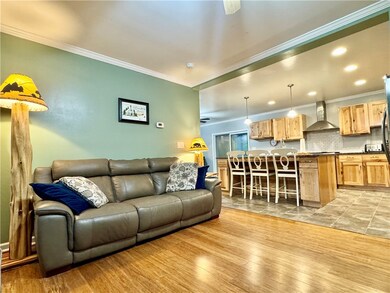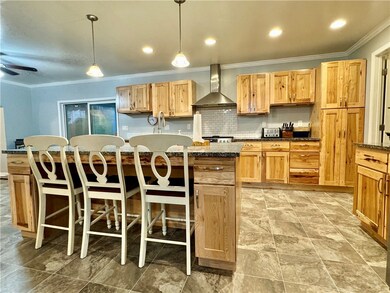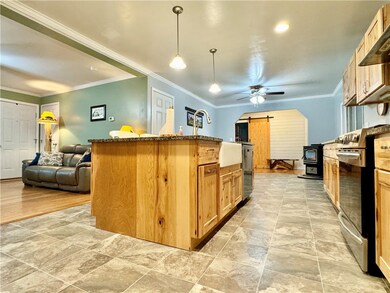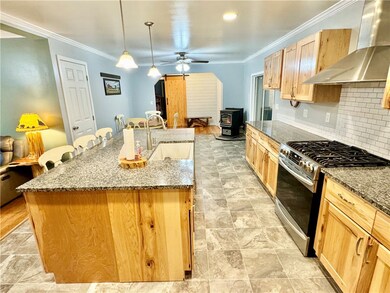64 King Rd Beaver Dams, NY 14812
Estimated payment $3,228/month
Highlights
- Horses Allowed On Property
- 26.35 Acre Lot
- Wooded Lot
- Primary Bedroom Suite
- Secluded Lot
- Main Floor Bedroom
About This Home
Just outside of town tucked away in the hills of Catlin close to Watkins Glen & Horseheads, this home offers privacy & an outdoor enthusiasts paradise. Situated on 26+ acres with large pond, this 2007 ranch offers open living space, 4 bedrooms & 2 full bathrooms. Come sit in the recently updated kitchen renovated in 2023 including knotty hickory soft close cabinets, granite counters, large island with seating & large ceramic farm sink with dishwasher. Hidden garbage storage, gas stove/ oven & stainless hood fan, side by side refrigerator (2025). Off the kitchen is the laundry room & walk in pantry with door leading to covered deck where hot tub sits. Plenty of counter space and cabinets, room for a few to cook & share the space while leading into the spacious living room make the new kitchen the heart of the home with a Harmon pellet stove to warm this area (and the whole home) & offer a cozy ambiance. There is also a space for a dining table. On one side of the home is 3 generous bedrooms with a full bath, on the other side is the owners suite with walk in closet & oversized private bathroom with walk in shower, large soaker tub with electric fireplace, double vanity, separate toilet room & linen closet. The home offers newer bamboo & laminate flooring, crown molding throughout, and an amazing walk up attic space spanning the length of the home that could be finished for an additional approx 1000 sq ft of living space! Enjoy the front deck or back covered trex deck to enjoy nature. Take note of the new off grid log cabin used for guests with an outhouse & outdoor solar shower over looking the pond. A perfect retreat with queen bed, sofa, table & kitchenette! Included on the property is a heated detached 2 car garage with 7' door & 9' ceiling at peak, electric and workshop space. There is a chicken coop with running water & electric, barn used for smaller animals & 2 car carport. There is a 24' round above ground pool included with sunning deck. The spring fed pond is 14' deep. Multiple hunting stands will stay, some inclosed. Come enjoy country living with all the amenities!
Listing Agent
Listing by Warren Real Estate Brokerage Phone: (631) 433-7702 License #10401282603 Listed on: 11/19/2025
Home Details
Home Type
- Single Family
Est. Annual Taxes
- $7,105
Year Built
- Built in 2007
Lot Details
- 26.35 Acre Lot
- Secluded Lot
- Irregular Lot
- Wooded Lot
Parking
- 2 Car Detached Garage
- Carport
- Heated Garage
- Workshop in Garage
- Gravel Driveway
Home Design
- Block Foundation
- Vinyl Siding
Interior Spaces
- 1,759 Sq Ft Home
- 1-Story Property
- Crown Molding
- Ceiling Fan
- 1 Fireplace
- Sliding Doors
- Separate Formal Living Room
- Storage Room
- Laminate Flooring
- Crawl Space
Kitchen
- Eat-In Kitchen
- Walk-In Pantry
- Gas Oven
- Gas Range
- Range Hood
- Dishwasher
- Kitchen Island
- Granite Countertops
- Farmhouse Sink
Bedrooms and Bathrooms
- 4 Main Level Bedrooms
- Primary Bedroom Suite
- 2 Full Bathrooms
- Hydromassage or Jetted Bathtub
Laundry
- Laundry Room
- Laundry on main level
Horse Facilities and Amenities
- Horses Allowed On Property
Utilities
- Forced Air Heating System
- Vented Exhaust Fan
- Well
- Electric Water Heater
- Septic Tank
Listing and Financial Details
- Tax Lot 21
- Assessor Parcel Number 072600-009-000-0001-021-004-0000
Map
Home Values in the Area
Average Home Value in this Area
Tax History
| Year | Tax Paid | Tax Assessment Tax Assessment Total Assessment is a certain percentage of the fair market value that is determined by local assessors to be the total taxable value of land and additions on the property. | Land | Improvement |
|---|---|---|---|---|
| 2024 | $6,618 | $278,800 | $65,500 | $213,300 |
| 2023 | $7,226 | $278,800 | $65,500 | $213,300 |
| 2022 | $6,708 | $221,500 | $51,300 | $170,200 |
| 2021 | $6,631 | $221,500 | $51,300 | $170,200 |
| 2020 | $6,314 | $221,500 | $51,300 | $170,200 |
| 2019 | $2,783 | $221,500 | $51,300 | $170,200 |
| 2018 | $6,201 | $220,000 | $51,300 | $168,700 |
| 2017 | $6,094 | $220,000 | $51,300 | $168,700 |
| 2016 | $4,216 | $150,200 | $55,000 | $95,200 |
| 2015 | -- | $150,200 | $55,000 | $95,200 |
| 2014 | -- | $143,000 | $55,000 | $88,000 |
Property History
| Date | Event | Price | List to Sale | Price per Sq Ft |
|---|---|---|---|---|
| 11/19/2025 11/19/25 | For Sale | $499,000 | -- | $284 / Sq Ft |
Purchase History
| Date | Type | Sale Price | Title Company |
|---|---|---|---|
| Interfamily Deed Transfer | -- | -- |
Source: Elmira-Corning Regional Association of REALTORS®
MLS Number: R1651843
APN: 072600-009-000-0001-021-004-0000
- 8 Westwood Dr
- 0 Morris Hill Rd
- 767 Murphy Hill Rd
- 0 Johnson Hollow & Buck Mountain Rd Unit R1637675
- 1995 Mill St
- 1899 Woods Edge Dr
- 4643 Watkins Rd
- 4228 Main St
- 12 Johnson Hollow Rd
- 441 Murphy Hill Rd
- 377 Pine Valley Rd
- 3794 Watkins Rd
- 1229B Middle Rd
- 1525 State Route 14
- 510 Pine Valley Rd
- 3963 Watkins Rd
- 0 Beaver Dams Moreland Rd
- 1894 Railroad St
- 269 Stitts Hill Rd
- 0 McFail Rd
- 115 Raymond St
- 202 S Catherine St Unit Lower
- 219 W Main St
- 126 Saint Andrews Dr
- 521 Park Ave
- 181 Old Ithaca Rd Unit 1c
- 602 Lynhurst Ave
- 100 Stillwater Dr S
- 133 Lincoln Rd
- 103 Renwick Ln
- 1073 Sing Sing Rd
- 118 S Main St Unit 2
- 306 Steuben St
- 404 Perry St
- 11 Philo Rd W
- 15 Philo Rd W
- 220B Roosevelt Ave
- 238 B Glenwood Ave
- 244 Oakwood Ave Unit 2D
- 206 E 11th St
