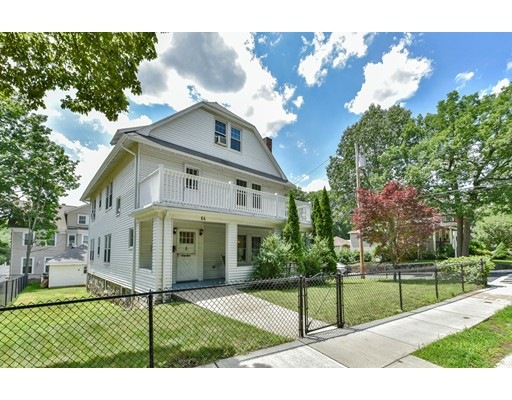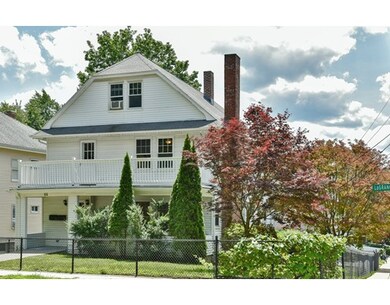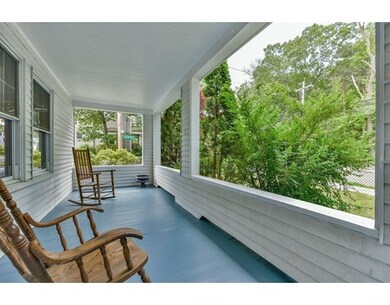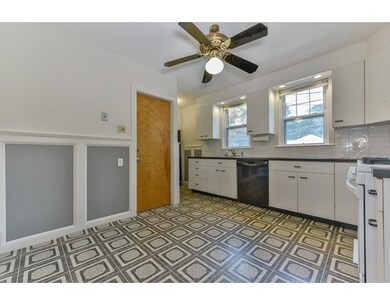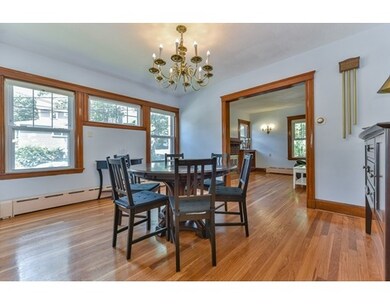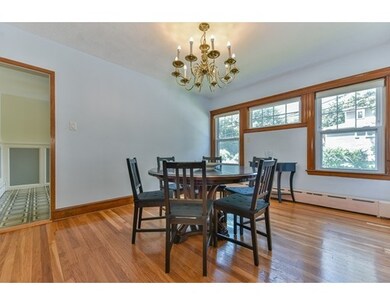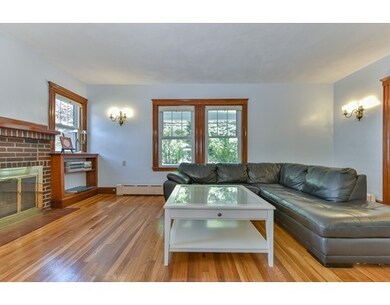
64 Lagrange St West Roxbury, MA 02132
Upper Washington-Spring Street NeighborhoodAbout This Home
As of September 2017This wonderful three family home is on a fenced-in corner lot across from Bellevue Hill Park wooded area. A classic 2 family and a garage converted into a 3rd residential studio unit. Unit #1 has fireplace, 2 beds, a living room, dinning room, kitchen, back porch and washer hookup in basement. Unit #2 has fireplace, 3 bedrooms, a living room, dinning room, kitchen, back porch and private laundry room in basement. The West Roxbury commuter rail nearby. A lovely house with many updates with terrific rental potential. The sellers live in one unit, the other two are vacant.
Property Details
Home Type
Multi-Family
Est. Annual Taxes
$12,777
Year Built
1925
Lot Details
0
Listing Details
- Lot Description: Corner
- Property Type: Multi-family
- Other Agent: 2.50
- Lead Paint: Unknown
- Year Round: Yes
- Year Built Description: Approximate
- Special Features: None
- Property Sub Type: MultiFamily
- Year Built: 1925
Interior Features
- Has Basement: Yes
- Fireplaces: 2
- Number of Rooms: 13
- Amenities: Public Transportation, Shopping, Swimming Pool, Tennis Court, Park, Walk/Jog Trails, Golf Course, Medical Facility, Bike Path, Conservation Area, Highway Access, House of Worship, Private School, Public School, T-Station, University
- Electric: Circuit Breakers
- Flooring: Wood, Other (See Remarks)
- Basement: Full
- Full Bathrooms: 3
- Total Levels: 4
- Main Lo: BB9927
- Main So: BB9254
- Estimated Sq Ft: 3118.00
Exterior Features
- Exterior Features: Deck
- Foundation: Fieldstone
Garage/Parking
- Parking: Off-Street
- Parking Spaces: 4
Utilities
- Hot Water: Natural Gas
- Utility Connections: for Gas Range
- Sewer: City/Town Sewer
- Water: City/Town Water
Condo/Co-op/Association
- Total Units: 3
Lot Info
- Zoning: 00
- Acre: 0.16
- Lot Size: 6799.00
Multi Family
- Total Bedrooms: 6
- Total Fireplaces: 2
- Total Floors: 4
- Total Full Baths: 3
- Total Levels: 3
- Total Rms: 12
- Multi Family Type: 3 Family
Ownership History
Purchase Details
Purchase Details
Purchase Details
Home Financials for this Owner
Home Financials are based on the most recent Mortgage that was taken out on this home.Purchase Details
Home Financials for this Owner
Home Financials are based on the most recent Mortgage that was taken out on this home.Purchase Details
Similar Home in West Roxbury, MA
Home Values in the Area
Average Home Value in this Area
Purchase History
| Date | Type | Sale Price | Title Company |
|---|---|---|---|
| Quit Claim Deed | -- | None Available | |
| Quit Claim Deed | -- | None Available | |
| Not Resolvable | $835,000 | -- | |
| Not Resolvable | $575,000 | -- | |
| Deed | -- | -- |
Mortgage History
| Date | Status | Loan Amount | Loan Type |
|---|---|---|---|
| Open | $130,000 | Credit Line Revolving | |
| Previous Owner | $600,000 | VA | |
| Previous Owner | $550,000 | FHA | |
| Previous Owner | $460,000 | New Conventional | |
| Previous Owner | $75,000 | No Value Available |
Property History
| Date | Event | Price | Change | Sq Ft Price |
|---|---|---|---|---|
| 09/15/2017 09/15/17 | Sold | $835,000 | +4.5% | $268 / Sq Ft |
| 07/19/2017 07/19/17 | Pending | -- | -- | -- |
| 07/12/2017 07/12/17 | For Sale | $799,000 | +39.0% | $256 / Sq Ft |
| 08/25/2014 08/25/14 | Sold | $575,000 | -4.0% | $181 / Sq Ft |
| 07/26/2014 07/26/14 | Pending | -- | -- | -- |
| 07/09/2014 07/09/14 | For Sale | $599,000 | -- | $189 / Sq Ft |
Tax History Compared to Growth
Tax History
| Year | Tax Paid | Tax Assessment Tax Assessment Total Assessment is a certain percentage of the fair market value that is determined by local assessors to be the total taxable value of land and additions on the property. | Land | Improvement |
|---|---|---|---|---|
| 2025 | $12,777 | $1,103,400 | $271,800 | $831,600 |
| 2024 | $12,794 | $1,173,800 | $272,600 | $901,200 |
| 2023 | $11,804 | $1,099,100 | $254,700 | $844,400 |
| 2022 | $11,188 | $1,028,300 | $240,200 | $788,100 |
| 2021 | $9,236 | $865,600 | $218,400 | $647,200 |
| 2020 | $8,195 | $776,000 | $0 | $776,000 |
| 2019 | $7,706 | $731,100 | $158,700 | $572,400 |
| 2018 | $5,894 | $562,360 | $134,895 | $427,465 |
| 2017 | $5,846 | $551,990 | $147,135 | $404,855 |
| 2016 | $5,729 | $520,795 | $147,135 | $373,660 |
| 2015 | $5,036 | $415,872 | $143,712 | $272,160 |
| 2014 | -- | $379,656 | $143,712 | $235,944 |
Agents Affiliated with this Home
-
S
Seller's Agent in 2017
Sazama Real Estate
Compass
(617) 308-3678
1 in this area
136 Total Sales
-

Buyer's Agent in 2017
Sue Brideau
Insight Realty Group, Inc.
(617) 285-5924
11 in this area
72 Total Sales
-

Seller's Agent in 2014
Irene Kerzner
Hammond Residential Real Estate
(617) 413-3598
2 in this area
58 Total Sales
-
A
Buyer's Agent in 2014
Ann Sabbey
RE/MAX
Map
Source: MLS Property Information Network (MLS PIN)
MLS Number: 72196725
APN: WROX-000000-000020-002657
- 2 Lagrange St Unit 7
- 5 Spinney St Unit 1
- 41 Vershire St Unit B
- 71 Tennyson St
- 4873 Washington St Unit 2
- 3 Celia Rd
- 35 Heron St
- 12 Eagle St
- 14 Heron St Unit 108
- 4925 Washington St Unit 304
- 255-257 Beech St Unit 257
- 4959 Washington St
- 4975 Washington St Unit 313
- 52 Wren St
- 165 Walworth St
- 160 Beech St
- 50 High View Ave
- 9 Beryl St
- 296 Kittredge St Unit 298
- 4459 Washington St Unit 2
