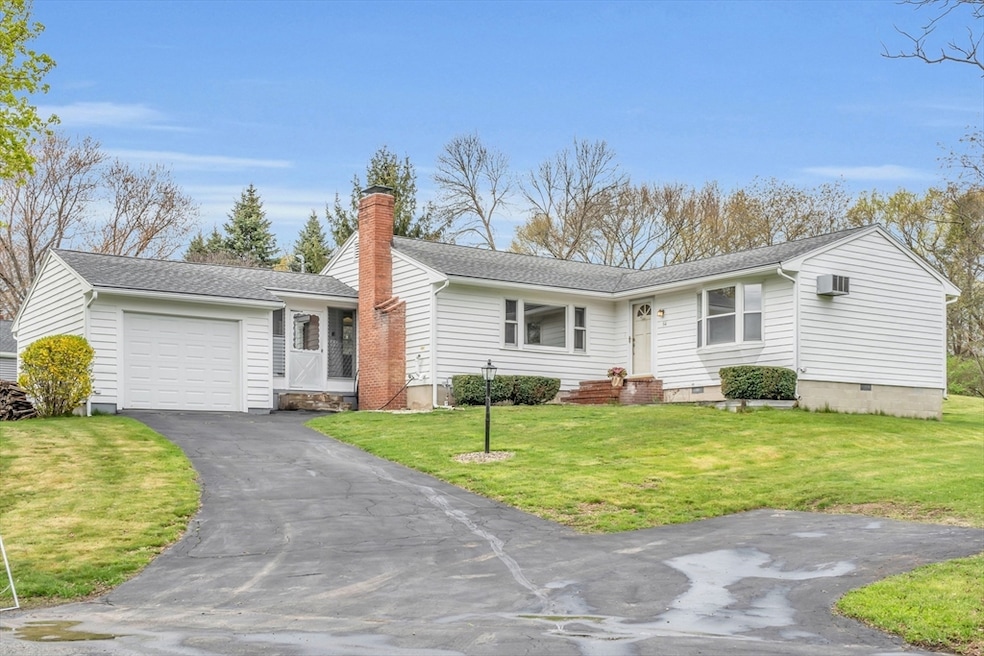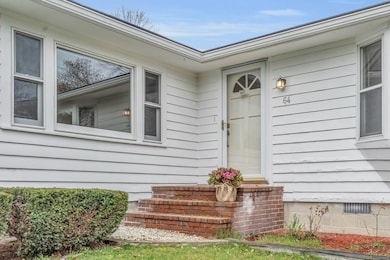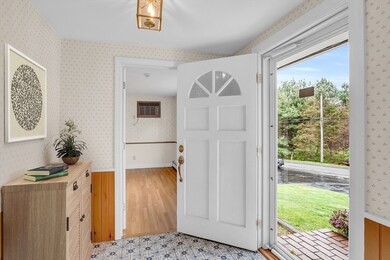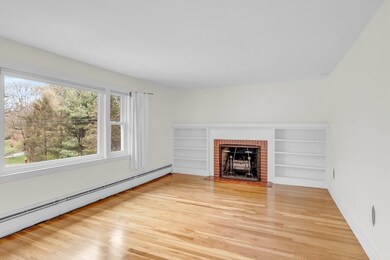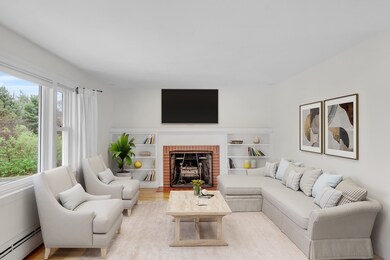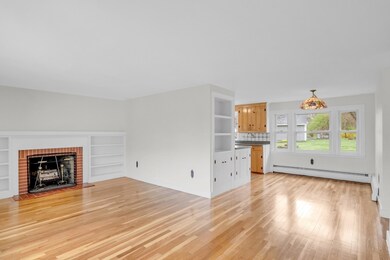
64 Lakemans Ln Ipswich, MA 01938
Estimated Value: $675,830 - $772,000
Highlights
- Golf Course Community
- Community Stables
- Ranch Style House
- Ipswich High School Rated A-
- Property is near public transit
- 1 Fireplace
About This Home
As of June 2024Located on picturesque Lakemans Lane, this sweet ranch has been meticulously maintained by the current owners for decades. On the market for the first time in 50 years, this is a rare opportunity to create your dream home! With a blend of vintage charm and modern updates, this home features original built in wood shelving and bookcases, large windows that flood the living areas and primary bedroom with natural light, central A/C, recently remodeled bathroom, newly refinished hardwood floors, wood burning fire place and fresh interior and exterior paint. The full basement adds huge potential for additional living space and storage. Ipswich has so much to offer. Crane Beach, one of the most beautiful on the North Shore, Castle Hill, many acres of conservation land to hike and explore, a vibrant downtown with a variety of destination eateries including Sandpiper Bakery, a commuter rail station, and strong public schools are just some of what makes Ipswich a special place to live.
Last Agent to Sell the Property
Coldwell Banker Realty - Manchester Listed on: 05/02/2024

Home Details
Home Type
- Single Family
Est. Annual Taxes
- $6,477
Year Built
- Built in 1955
Lot Details
- 0.4 Acre Lot
- Near Conservation Area
- Property is zoned RRA
Parking
- 1 Car Attached Garage
- Parking Storage or Cabinetry
- Side Facing Garage
- Garage Door Opener
- Off-Street Parking
Home Design
- Ranch Style House
- Frame Construction
- Shingle Roof
- Concrete Perimeter Foundation
Interior Spaces
- 1,320 Sq Ft Home
- 1 Fireplace
- Range
Bedrooms and Bathrooms
- 3 Bedrooms
- 1 Full Bathroom
Laundry
- Dryer
- Washer
Unfinished Basement
- Basement Fills Entire Space Under The House
- Interior Basement Entry
- Block Basement Construction
- Laundry in Basement
Location
- Property is near public transit
Utilities
- Central Heating and Cooling System
- Heating System Uses Natural Gas
- Private Sewer
Listing and Financial Details
- Assessor Parcel Number 1957680
Community Details
Recreation
- Golf Course Community
- Community Stables
- Jogging Path
Additional Features
- No Home Owners Association
- Shops
Ownership History
Purchase Details
Similar Homes in Ipswich, MA
Home Values in the Area
Average Home Value in this Area
Purchase History
| Date | Buyer | Sale Price | Title Company |
|---|---|---|---|
| Bechill Mark A | -- | -- |
Mortgage History
| Date | Status | Borrower | Loan Amount |
|---|---|---|---|
| Open | Amore Erika M | $601,000 | |
| Closed | Amore Erika M | $601,000 | |
| Closed | Bechill Mark A | $252,800 | |
| Closed | Bechill Mark A | $265,000 |
Property History
| Date | Event | Price | Change | Sq Ft Price |
|---|---|---|---|---|
| 06/11/2024 06/11/24 | Sold | $701,000 | +17.0% | $531 / Sq Ft |
| 05/08/2024 05/08/24 | Pending | -- | -- | -- |
| 05/02/2024 05/02/24 | For Sale | $599,000 | -- | $454 / Sq Ft |
Tax History Compared to Growth
Tax History
| Year | Tax Paid | Tax Assessment Tax Assessment Total Assessment is a certain percentage of the fair market value that is determined by local assessors to be the total taxable value of land and additions on the property. | Land | Improvement |
|---|---|---|---|---|
| 2025 | $6,497 | $582,700 | $356,900 | $225,800 |
| 2024 | $6,477 | $569,200 | $357,200 | $212,000 |
| 2023 | $6,224 | $508,900 | $303,600 | $205,300 |
| 2022 | $5,815 | $452,200 | $269,700 | $182,500 |
| 2021 | $5,650 | $427,400 | $259,000 | $168,400 |
| 2020 | $5,572 | $397,400 | $248,200 | $149,200 |
| 2019 | $5,442 | $386,200 | $235,700 | $150,500 |
| 2018 | $5,218 | $366,400 | $225,000 | $141,400 |
| 2017 | $4,972 | $350,400 | $214,300 | $136,100 |
| 2016 | $4,912 | $330,800 | $214,300 | $116,500 |
| 2015 | $4,284 | $317,100 | $207,200 | $109,900 |
Agents Affiliated with this Home
-
Joan Mcdonald

Seller's Agent in 2024
Joan Mcdonald
Coldwell Banker Realty - Manchester
(978) 979-3190
7 in this area
43 Total Sales
-
Leeman & Gately

Buyer's Agent in 2024
Leeman & Gately
Compass
(781) 844-5191
1 in this area
183 Total Sales
Map
Source: MLS Property Information Network (MLS PIN)
MLS Number: 73232231
APN: IPSW-000063B-000015
- 6 Essex Rd Unit 15
- 9 Sagamore Rd
- 16 Primrose Ln Unit 16
- 4 Primrose Ln Unit 4
- 401 Colonial Dr Unit 35
- 20 Ipswich Woods Dr
- 98 Choate St
- 128 Argilla Rd
- 13 Estes St
- 51 Turkey Shore Rd
- 16 Green St Unit 11
- 22 Farley Ave
- 5 County St
- 58 Central St Unit 2
- 11 Washington St Unit 4
- 11 Washington St Unit 8
- 11 Washington St Unit 11
- 11 Washington St Unit 9
- 11 Washington St Unit 12
- 11 Washington St Unit 10
