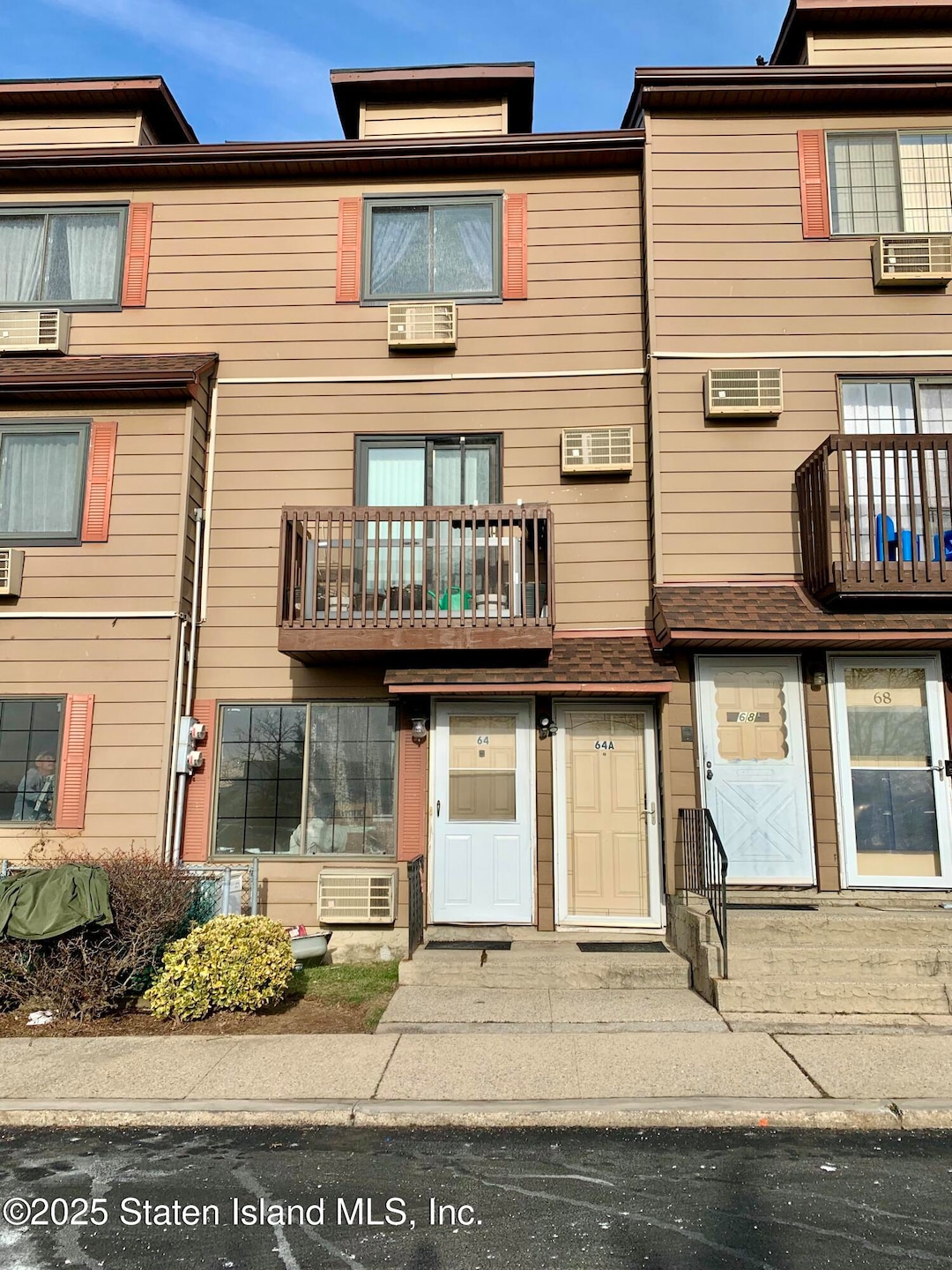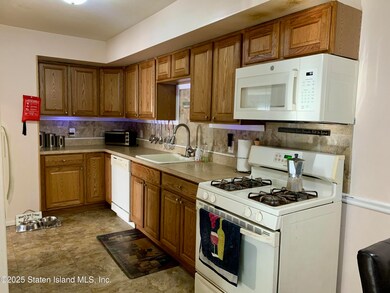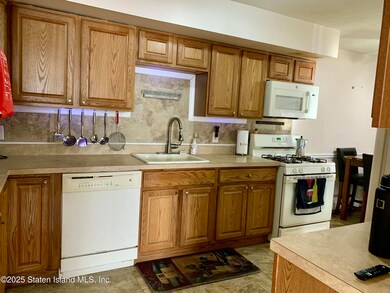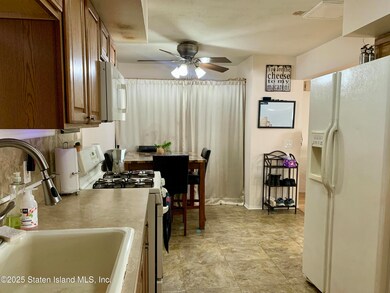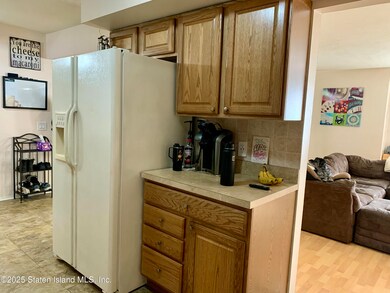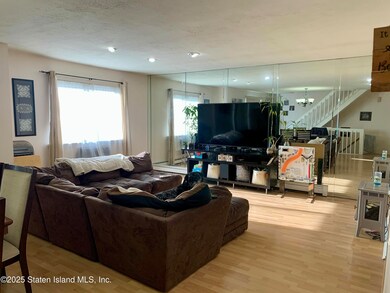
64 Lamped Loop Unit A Staten Island, NY 10314
New Springville NeighborhoodHighlights
- Balcony
- Eat-In Kitchen
- Open Floorplan
- Is 72 Rocco Laurie Rated A-
- Walk-In Closet
- Ceiling Fan
About This Home
As of May 2025If you're looking for a spacious condo for a carefree lifestyle this is a must see. This south facing light filled 2-bedroom condo with an additional loft area to use as you wish boasts a total of 1,649 square feet of living space. It is located in desirable New Springville, adjacent to the Staten Island Mall and all other major conveniences at your doorstep. The condo comes with a designated parking spot. The layout features a large living room dining room combination with sliders to a balcony and hi-hat lighting. The adjacent galley style eat in kitchen has lots of counter space and room to spare for a built-in pantry, or oversized storage closet. Laundry and mechanical room plus half bath are also located on this level. The heat is gas fired hot water baseboard heating and four wall unit air-conditioning units keep you cool in the summer. The third level consists of a huge main bedroom with a walk-in closet, makeup or perhaps a computer area leads into the full bath with double sinks and storage nook for all your bathroom essentials. A second bedroom with more closet area or home office setup possibilities in the hallway. Taking the spiral staircase to the fourth-floor level you have a skylight with shelving to display your collectibles, or for the plant enthusiast. The loft area offers additional space with the potential for an additional bedroom, game area, home office, meditation room etc., to be used as the buyer wishes. Two large windows plus more storage space make this a great living space to this home. The current owners updated the windows and main door with a lifetime transferable warrantee to the new owners. The management team provides out door maintenance, snow removal, roofing, outdoor paving plus a pool for summertime fun giving the owners truly easy living.showing.
Last Agent to Sell the Property
Gillani Homes Inc. License #10301213544 Listed on: 01/11/2025
Home Details
Home Type
- Single Family
Est. Annual Taxes
- $3,130
Year Built
- Built in 1986
Lot Details
- 1,649 Sq Ft Lot
- Property is zoned C4-1
HOA Fees
- $292 Monthly HOA Fees
Parking
- Assigned Parking
Home Design
- Vinyl Siding
Interior Spaces
- 1,649 Sq Ft Home
- 3-Story Property
- Ceiling Fan
- Open Floorplan
- Eat-In Kitchen
Bedrooms and Bathrooms
- 2 Bedrooms
- Walk-In Closet
- Primary Bathroom is a Full Bathroom
Outdoor Features
- Balcony
Utilities
- No Cooling
- Heating System Uses Natural Gas
- Hot Water Baseboard Heater
- 220 Volts
Community Details
- Association fees include snow removal, outside maintenance
- Honey Bee Association
Listing and Financial Details
- Legal Lot and Block 1276 / 02401
- Assessor Parcel Number 02401-1276
Ownership History
Purchase Details
Home Financials for this Owner
Home Financials are based on the most recent Mortgage that was taken out on this home.Purchase Details
Home Financials for this Owner
Home Financials are based on the most recent Mortgage that was taken out on this home.Purchase Details
Home Financials for this Owner
Home Financials are based on the most recent Mortgage that was taken out on this home.Purchase Details
Home Financials for this Owner
Home Financials are based on the most recent Mortgage that was taken out on this home.Purchase Details
Purchase Details
Home Financials for this Owner
Home Financials are based on the most recent Mortgage that was taken out on this home.Similar Homes in Staten Island, NY
Home Values in the Area
Average Home Value in this Area
Purchase History
| Date | Type | Sale Price | Title Company |
|---|---|---|---|
| Bargain Sale Deed | $500,000 | First American Title Insurance | |
| Bargain Sale Deed | $250,000 | None Available | |
| Interfamily Deed Transfer | -- | The Judicial Title Insurance | |
| Bargain Sale Deed | $309,000 | None Available | |
| Interfamily Deed Transfer | -- | First Amer Title Ins Co Ny | |
| Interfamily Deed Transfer | $20,000 | First American Title Ins Co |
Mortgage History
| Date | Status | Loan Amount | Loan Type |
|---|---|---|---|
| Open | $450,000 | New Conventional | |
| Previous Owner | $200,000 | New Conventional | |
| Previous Owner | $6,260 | New Conventional | |
| Previous Owner | $247,200 | Unknown | |
| Previous Owner | $61,800 | Unknown | |
| Previous Owner | $90,000 | No Value Available |
Property History
| Date | Event | Price | Change | Sq Ft Price |
|---|---|---|---|---|
| 05/30/2025 05/30/25 | Sold | $500,000 | 0.0% | $303 / Sq Ft |
| 02/10/2025 02/10/25 | Pending | -- | -- | -- |
| 01/11/2025 01/11/25 | For Sale | $499,999 | +100.0% | $303 / Sq Ft |
| 06/21/2012 06/21/12 | Sold | $250,000 | 0.0% | $139 / Sq Ft |
| 04/20/2012 04/20/12 | Pending | -- | -- | -- |
| 01/17/2012 01/17/12 | For Sale | $250,000 | -- | $139 / Sq Ft |
Tax History Compared to Growth
Tax History
| Year | Tax Paid | Tax Assessment Tax Assessment Total Assessment is a certain percentage of the fair market value that is determined by local assessors to be the total taxable value of land and additions on the property. | Land | Improvement |
|---|---|---|---|---|
| 2024 | $3,012 | $28,521 | $984 | $27,537 |
| 2023 | $2,845 | $15,410 | $897 | $14,513 |
| 2022 | $2,615 | $26,304 | $1,719 | $24,585 |
| 2021 | $2,584 | $23,468 | $1,719 | $21,749 |
| 2020 | $2,607 | $24,186 | $1,719 | $22,467 |
| 2019 | $2,555 | $21,921 | $1,719 | $20,202 |
| 2018 | $2,320 | $12,842 | $1,148 | $11,694 |
| 2017 | $2,170 | $12,116 | $1,175 | $10,941 |
| 2016 | $1,975 | $11,431 | $1,137 | $10,294 |
| 2015 | $1,872 | $11,431 | $1,097 | $10,334 |
| 2014 | $1,872 | $11,344 | $1,310 | $10,034 |
Agents Affiliated with this Home
-
Vivian Kokkinos

Seller's Agent in 2025
Vivian Kokkinos
Gillani Homes Inc.
(917) 608-9615
2 in this area
35 Total Sales
-
Rafael Goodman
R
Buyer's Agent in 2025
Rafael Goodman
Century 21 Papp Realty
1 in this area
5 Total Sales
-
A
Seller's Agent in 2012
Amanda Primont
Weichert Realtors Appleseed Group
-
K
Seller Co-Listing Agent in 2012
Karen Santopietro
Weichert Realtors Appleseed Group
-
B
Buyer's Agent in 2012
Brian Collins
Gillani Homes Inc.
Map
Source: Staten Island Multiple Listing Service
MLS Number: 2500176
APN: 02401-1276
- 72 Lamped Loop Unit 131
- 96 Lamped Loop Unit 2
- 19 Lamped Loop Unit A3
- 34 Daffodil Ln Unit 67
- 20 Racal Ct Unit A2
- 51 Racal Ct
- 20 Country Dr S
- 119 Richmond Hill Rd
- 67 Purdue St
- 31 Country Dr S Unit 48
- 42 Country Dr E Unit 37
- 35 Country Dr E Unit 82
- 40 Country Dr N Unit A
- 40A Country Dr N
- 30 Northport Ln
- 35 Country Dr N Unit 10
- 35 Country Dr N Unit A
- 63 Country Dr N Unit 63
- 61 Country Dr N Unit 61
- 80 Country Dr N
