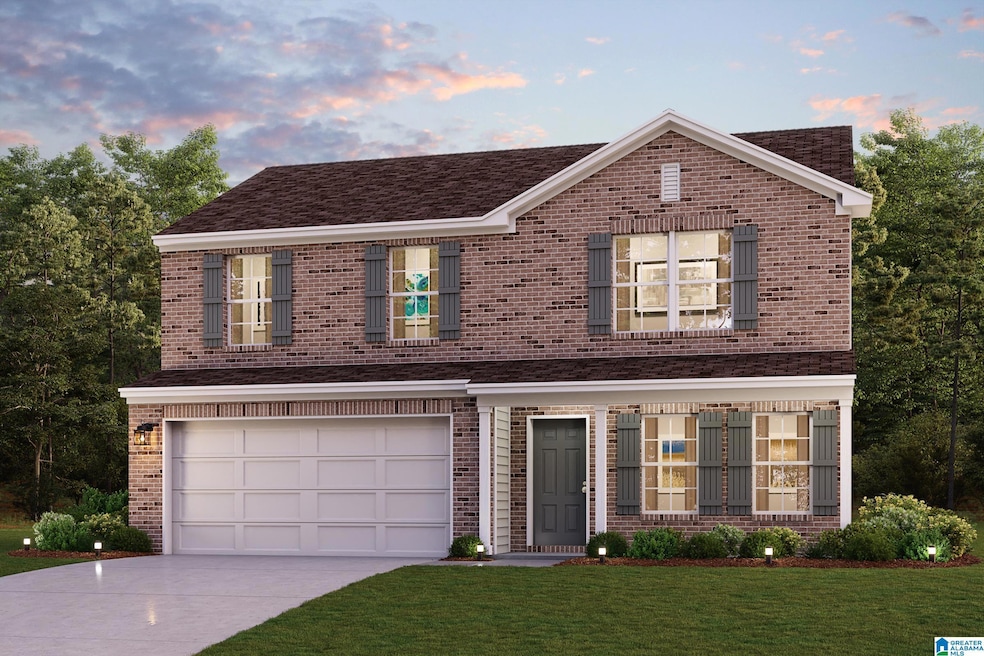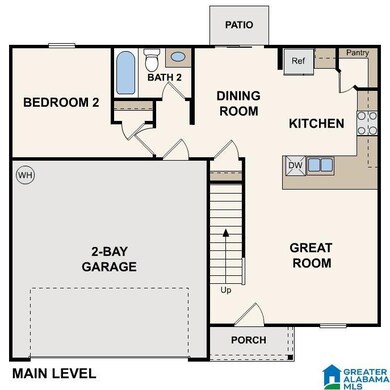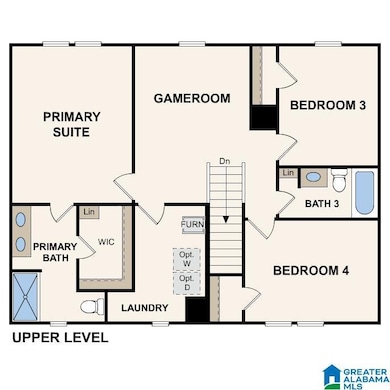64 Lancelot Cove Jasper, AL 35501
Estimated payment $1,496/month
Highlights
- New Construction
- Great Room
- Stainless Steel Appliances
- T. R. Simmons Elementary School Rated 10
- Solid Surface Countertops
- 2 Car Attached Garage
About This Home
Discover Your Dream Home in the Viking Cove. The Dupont Plan is a new 2-story home with an open layout that seamlessly connects the Living, Dining, and Kitchen areas, perfect for modern living. The chef’s kitchen features cabinetry, granite countertops with a , and stainless steel appliances, including a smooth-top range, microwave hood, and dishwasher. This thoughtful layout offers a spacious bedroom and full bathroom on the first floor. The second floor houses the serene primary suite with a ensuite bath, dual vanity sinks, and an expansive walk-in closet. Two additional bedrooms share a stylish full bathroom with a Loft Space ideal for a home office or relaxation area. A walk-in Laundry room and energy-efficient Low E insulated dual pane windows add practicality. A 1-year limited home warranty provides peace of mind.
Home Details
Home Type
- Single Family
Year Built
- Built in 2024 | New Construction
Lot Details
- 8,712 Sq Ft Lot
Parking
- 2 Car Attached Garage
- Front Facing Garage
Home Design
- Slab Foundation
- Vinyl Siding
Interior Spaces
- 1,774 Sq Ft Home
- 2-Story Property
- Great Room
Kitchen
- Electric Oven
- Stove
- Built-In Microwave
- Dishwasher
- Stainless Steel Appliances
- Solid Surface Countertops
Flooring
- Carpet
- Vinyl
Bedrooms and Bathrooms
- 4 Bedrooms
- Primary Bedroom Upstairs
- Walk-In Closet
- 3 Full Bathrooms
Laundry
- Laundry Room
- Laundry on main level
- Washer and Electric Dryer Hookup
Schools
- Simmons Elementary School
- Jasper Middle School
- Jasper High School
Utilities
- Central Heating and Cooling System
- Underground Utilities
- Electric Water Heater
Listing and Financial Details
- Visit Down Payment Resource Website
- Tax Lot 406
- Assessor Parcel Number 17-02-10-4-405-005.0060
Map
Home Values in the Area
Average Home Value in this Area
Property History
| Date | Event | Price | List to Sale | Price per Sq Ft | Prior Sale |
|---|---|---|---|---|---|
| 08/27/2025 08/27/25 | Sold | $239,888 | 0.0% | $135 / Sq Ft | View Prior Sale |
| 08/22/2025 08/22/25 | Off Market | $239,888 | -- | -- | |
| 08/20/2025 08/20/25 | For Sale | $239,888 | -- | $135 / Sq Ft |
Source: Greater Alabama MLS
MLS Number: 21402761
- 88 Lancelot Cove
- 21 Lancelot Cove
- 564 Troubadour Ln
- 37 Kings Way
- ASHTON Plan at Liberty Place
- BRISCOE Plan at Liberty Place
- AUBURN Plan at Liberty Place
- CABOT Plan at Liberty Place
- 0 College Hill Rd
- 2301 20th Ave E
- 2900 Highway 78
- 1301 S Walston Bridge Rd
- 106 Cherokee Dr
- 0 Jones Dairy Rd Unit 21419563
- 2305 Wildwood Dr
- 1004 Quarry Hill Rd
- 605 18th St E
- 207 Shererwood Dr
- 1504 3rd St NE
- 605 20th St E



