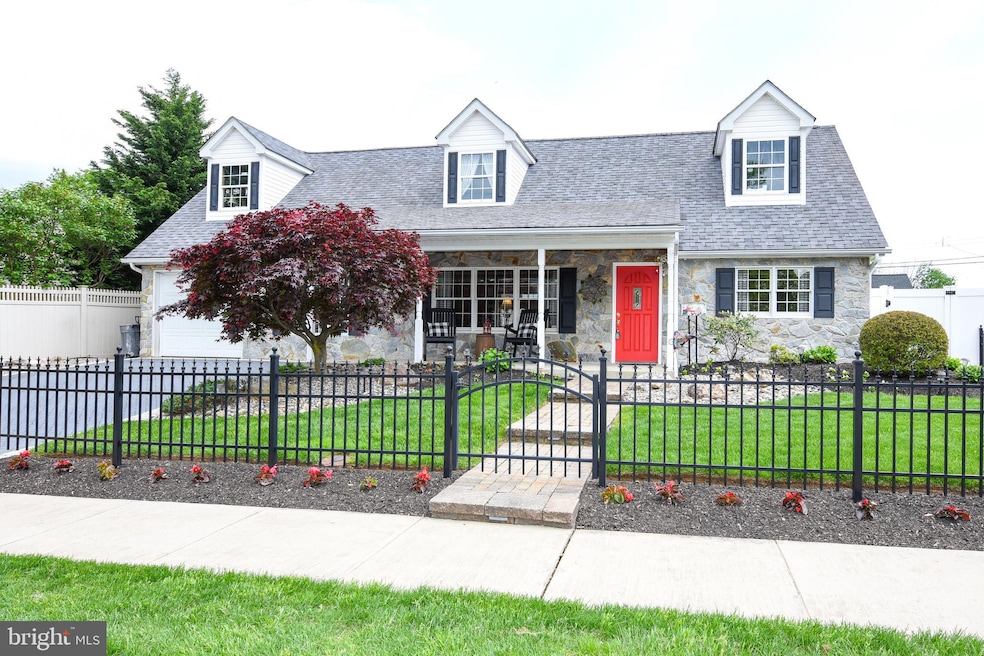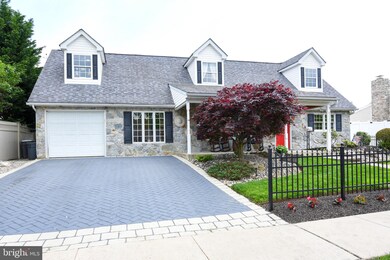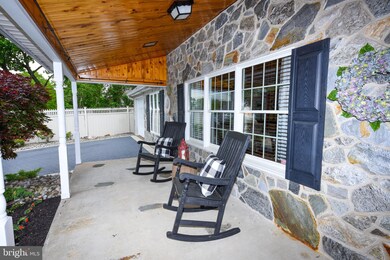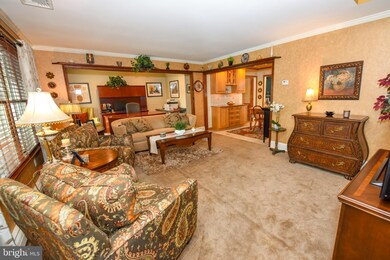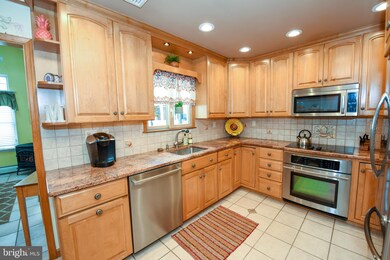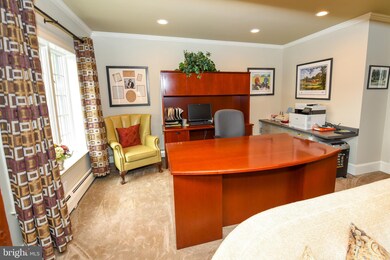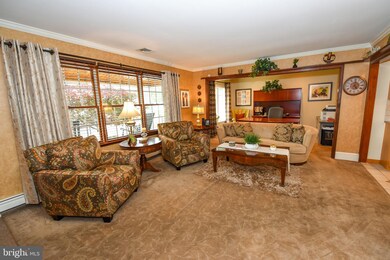
64 Long Loop Rd Levittown, PA 19056
Highlights
- Cabana
- Two Story Ceilings
- No HOA
- Cape Cod Architecture
- Loft
- Porch
About This Home
As of August 2019Gorgeous expanded & updated 3-4 bedroom, 2.5 bath home with amazing built-in pool & cabana bar in Middletown Twp. You cannot miss this stunning property with cozy porch & surrounded by handsome black wrought iron fence. Step inside to find large living & dining area with crown molding & replacement windows. Part of this area is currently serves as an office but could be used as dining room or generous sized great room. Upstairs you will find a full bathroom & 2 additional bedrooms with ceiling fans, skylights & dormer windows. This beautiful home has spacious, modern kitchen with granite countertops, stainless steel appliances, buffet area, & recessed lighting. The large combination Master Bedroom & Bathroom are conveniently located on this first floor along with the 2 story family room. The family room with gas fire stove spans the entire width of the first floor with plenty of room for large gathering table in addition to generous sized TV viewing area. Take the steps up to the cool loft/bar with plenty of room for relaxing and entertaining. If desired this loft area could be utilized as a 4th bedroom. Back down to the family room & out the French doors to find the tremendous backyard including patio area, heated pool with hot tub & cabana with convenient bathroom. Brand new pool liner & safety cover. Plenty of shopping & restaurants nearby & easy access to major highways plus location within the award winning Neshaminy School District make this a great choice for your new home. Enjoy a tremendous, family, fun filled life style in your new home! Seller looking for late summer settlement. Showings begin at Open House on Sunday, 5/19.
Last Agent to Sell the Property
Coldwell Banker Hearthside License #RS297816 Listed on: 05/16/2019

Home Details
Home Type
- Single Family
Est. Annual Taxes
- $5,102
Year Built
- Built in 1955 | Remodeled in 1989
Lot Details
- 7,000 Sq Ft Lot
- Lot Dimensions are 70.00 x 100.00
- Decorative Fence
- Property is in good condition
- Property is zoned R2
Parking
- Driveway
Home Design
- Cape Cod Architecture
- Frame Construction
Interior Spaces
- 2,222 Sq Ft Home
- Property has 2 Levels
- Bar
- Two Story Ceilings
- Ceiling Fan
- Gas Fireplace
- Insulated Windows
- Bay Window
- French Doors
- Family Room on Second Floor
- Loft
- Carbon Monoxide Detectors
- Dryer
Kitchen
- Built-In Microwave
- Dishwasher
- Disposal
Flooring
- Carpet
- Ceramic Tile
Bedrooms and Bathrooms
Pool
- Cabana
- Heated In Ground Pool
- Spa
Outdoor Features
- Porch
Schools
- Miller Elementary School
- Carl Sandburg Middle School
- Neshaminy High School
Utilities
- Central Air
- Heating System Uses Oil
- Hot Water Baseboard Heater
- Cable TV Available
Community Details
- No Home Owners Association
- Lower Orchard Subdivision
Listing and Financial Details
- Tax Lot 305
- Assessor Parcel Number 22-060-305
Ownership History
Purchase Details
Home Financials for this Owner
Home Financials are based on the most recent Mortgage that was taken out on this home.Purchase Details
Similar Homes in Levittown, PA
Home Values in the Area
Average Home Value in this Area
Purchase History
| Date | Type | Sale Price | Title Company |
|---|---|---|---|
| Deed | $365,000 | Equity One Abstract Llc | |
| Deed | $59,000 | -- |
Mortgage History
| Date | Status | Loan Amount | Loan Type |
|---|---|---|---|
| Open | $346,700 | FHA | |
| Previous Owner | $118,269 | Unknown | |
| Previous Owner | $117,289 | Unknown | |
| Previous Owner | $150,000 | Credit Line Revolving |
Property History
| Date | Event | Price | Change | Sq Ft Price |
|---|---|---|---|---|
| 07/12/2025 07/12/25 | For Sale | $575,000 | +57.5% | $259 / Sq Ft |
| 08/09/2019 08/09/19 | Sold | $365,000 | +1.4% | $164 / Sq Ft |
| 05/21/2019 05/21/19 | Pending | -- | -- | -- |
| 05/16/2019 05/16/19 | For Sale | $359,900 | -- | $162 / Sq Ft |
Tax History Compared to Growth
Tax History
| Year | Tax Paid | Tax Assessment Tax Assessment Total Assessment is a certain percentage of the fair market value that is determined by local assessors to be the total taxable value of land and additions on the property. | Land | Improvement |
|---|---|---|---|---|
| 2024 | $5,512 | $25,320 | $3,720 | $21,600 |
| 2023 | $5,425 | $25,320 | $3,720 | $21,600 |
| 2022 | $5,282 | $25,320 | $3,720 | $21,600 |
| 2021 | $5,282 | $25,320 | $3,720 | $21,600 |
| 2020 | $5,219 | $25,320 | $3,720 | $21,600 |
| 2019 | $5,102 | $25,320 | $3,720 | $21,600 |
| 2018 | $5,009 | $25,320 | $3,720 | $21,600 |
| 2017 | $4,881 | $25,320 | $3,720 | $21,600 |
| 2016 | $4,881 | $25,320 | $3,720 | $21,600 |
| 2015 | $5,070 | $25,320 | $3,720 | $21,600 |
| 2014 | $5,070 | $25,320 | $3,720 | $21,600 |
Agents Affiliated with this Home
-
Diane McCollick
D
Seller's Agent in 2025
Diane McCollick
Keller Williams Real Estate-Langhorne
(215) 603-0623
11 Total Sales
-
Susan Cousart

Seller's Agent in 2019
Susan Cousart
Coldwell Banker Hearthside
(267) 307-9096
13 Total Sales
-
Raymond Jones

Buyer's Agent in 2019
Raymond Jones
EXP Realty, LLC
(215) 431-7653
78 Total Sales
Map
Source: Bright MLS
MLS Number: PABU466354
APN: 22-060-305
- 35 Long Loop Rd
- 11 Merry Turn Rd
- 50 Rose Apple Rd
- 39 Queen Anne Rd
- 948 Oakland Ave
- 956 Ralph Ave
- 3715 Reedman Ave
- 14 Inland Rd
- 17 Middle Rd
- 72 Basswood Rd
- 39 Smoketree Rd
- 45 Tanglewood Dr
- 10 Queen Lily Rd
- 0 Durham Rd
- 28 Indian Red Rd
- 60 Inland Rd
- 45 Shadywood Rd
- 7 Wildflower Rd
- 35 Beechtree Rd
- 36 Lauren Ct Unit 213
