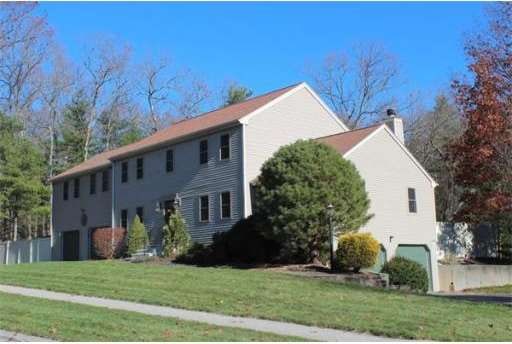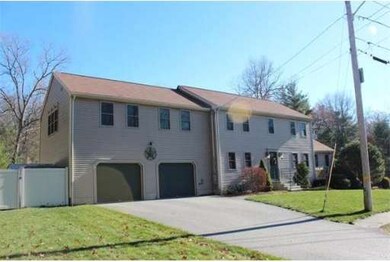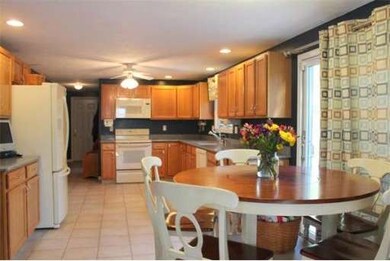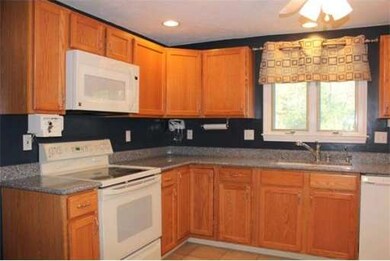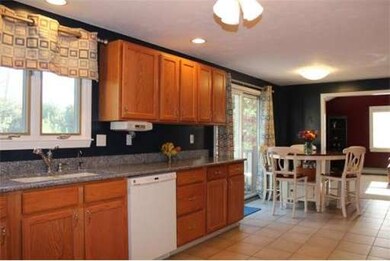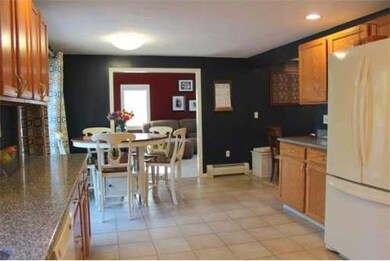
64 Louisa Dr Whitinsville, MA 01588
Estimated Value: $704,000 - $803,000
About This Home
As of May 2015Terrific double wing Colonial set at the end of a CUL-DE-SAC in a fantastic neighborhood setting! Features a popular open floor plan with spacious country kitchen with light Oak cabinetry, GRANITE counters and Sliders to IN-GROUND Pool for Summer time fun, Large cathedral fireplaced family room, Living room with Built-in Bookcases, Nice size dining room off of kitchen, ****2006 Master Suite Addition is stunning - features Cathedral ceilings, Loads of Glass, Walk-in closet & Lavish bath with Double Cherry vanity, Whirlpool tub & Separate shower - 2 Family baths + 5 total bedrooms!*** 2nd floor laundry, Central Air, Sprinkler system, Town Water & Sewer, Most Windows are NEW, Got a larger family with extra cars? - 2 car attached garage + 2 car under!!
Home Details
Home Type
Single Family
Est. Annual Taxes
$7,613
Year Built
1999
Lot Details
0
Listing Details
- Lot Description: Wooded, Paved Drive
- Special Features: None
- Property Sub Type: Detached
- Year Built: 1999
Interior Features
- Has Basement: Yes
- Fireplaces: 1
- Primary Bathroom: Yes
- Number of Rooms: 9
- Amenities: Public Transportation, Shopping, Park, Walk/Jog Trails, Medical Facility, Highway Access, House of Worship, Public School
- Electric: Circuit Breakers, 200 Amps
- Energy: Insulated Windows
- Flooring: Wood, Tile, Vinyl, Wall to Wall Carpet
- Basement: Full
- Bedroom 2: Second Floor
- Bedroom 3: Second Floor
- Bedroom 4: Second Floor
- Bedroom 5: Second Floor
- Bathroom #1: Second Floor
- Bathroom #2: Second Floor
- Bathroom #3: Second Floor
- Kitchen: First Floor
- Laundry Room: Second Floor
- Living Room: First Floor
- Master Bedroom: Second Floor
- Master Bedroom Description: Bathroom - Full, Ceiling - Cathedral, Closet - Walk-in, Flooring - Wall to Wall Carpet
- Dining Room: First Floor
- Family Room: First Floor
Exterior Features
- Construction: Frame
- Exterior: Vinyl
- Exterior Features: Patio, Pool - Inground, Professional Landscaping, Sprinkler System
- Foundation: Poured Concrete
Garage/Parking
- Garage Parking: Attached, Under
- Garage Spaces: 4
- Parking: Off-Street
- Parking Spaces: 5
Utilities
- Heat Zones: 4
- Hot Water: Tank
- Utility Connections: for Electric Oven, for Electric Dryer, Washer Hookup
Condo/Co-op/Association
- HOA: No
Ownership History
Purchase Details
Home Financials for this Owner
Home Financials are based on the most recent Mortgage that was taken out on this home.Purchase Details
Similar Homes in the area
Home Values in the Area
Average Home Value in this Area
Purchase History
| Date | Buyer | Sale Price | Title Company |
|---|---|---|---|
| Argueta Walter A | $390,000 | -- | |
| Snyder Ryan | $221,241 | -- | |
| Snyder Ryan | $221,241 | -- |
Mortgage History
| Date | Status | Borrower | Loan Amount |
|---|---|---|---|
| Open | Argueta Walter A | $312,000 | |
| Closed | Argueta Walter A | $312,000 | |
| Previous Owner | Snyder Ryan | $282,500 | |
| Previous Owner | Snyder Ryan | $303,000 | |
| Previous Owner | Snyder Lori | $318,500 | |
| Previous Owner | Snyder Lori | $91,000 | |
| Previous Owner | Snyder Ryan | $180,000 |
Property History
| Date | Event | Price | Change | Sq Ft Price |
|---|---|---|---|---|
| 05/15/2015 05/15/15 | Sold | $390,000 | -2.5% | $133 / Sq Ft |
| 04/01/2015 04/01/15 | Pending | -- | -- | -- |
| 03/14/2015 03/14/15 | Price Changed | $400,000 | -4.7% | $137 / Sq Ft |
| 11/25/2014 11/25/14 | For Sale | $419,900 | -- | $143 / Sq Ft |
Tax History Compared to Growth
Tax History
| Year | Tax Paid | Tax Assessment Tax Assessment Total Assessment is a certain percentage of the fair market value that is determined by local assessors to be the total taxable value of land and additions on the property. | Land | Improvement |
|---|---|---|---|---|
| 2025 | $7,613 | $645,700 | $174,900 | $470,800 |
| 2024 | $7,295 | $603,400 | $174,900 | $428,500 |
| 2023 | $7,052 | $544,100 | $160,400 | $383,700 |
| 2022 | $6,736 | $489,200 | $123,400 | $365,800 |
| 2021 | $3,067 | $452,200 | $117,500 | $334,700 |
| 2020 | $6,058 | $437,700 | $117,500 | $320,200 |
| 2019 | $5,441 | $419,500 | $117,500 | $302,000 |
| 2018 | $2,885 | $402,900 | $111,800 | $291,100 |
| 2017 | $5,156 | $381,100 | $111,800 | $269,300 |
| 2016 | $5,152 | $374,700 | $101,600 | $273,100 |
| 2015 | $5,013 | $374,700 | $101,600 | $273,100 |
| 2014 | $4,969 | $374,700 | $101,600 | $273,100 |
Agents Affiliated with this Home
-
Bill Gassett

Seller's Agent in 2015
Bill Gassett
RE/MAX
2 in this area
74 Total Sales
-
Elizabeth Flodstrom
E
Buyer's Agent in 2015
Elizabeth Flodstrom
Century 21 The Real Estate Group
(508) 922-4269
5 Total Sales
Map
Source: MLS Property Information Network (MLS PIN)
MLS Number: 71772159
APN: NBRI-000024-000196
- 214-216 Providence Rd
- 109 Heritage Dr Unit 109
- 5 Heritage Dr
- 131 Heritage Dr
- 858 Providence Rd
- 186 Stone Hill Dr Unit 186
- 159 Rolling Ridge Dr Unit 85
- 35 Crestwood Cir Unit 44
- 13 Crestwood Cir Unit 48
- 21 Granite St
- 142 Rolling Ridge Dr Unit 77
- 140 Rolling Ridge Dr Unit 78
- 138 Rolling Ridge Dr Unit 79
- 338 Church St
- 128 Linwood Ave
- 646-648 Church St
- 38 William Ward St
- 235 Rivulet St
- 71-77 Fletcher St
- 177 E Hartford Ave
