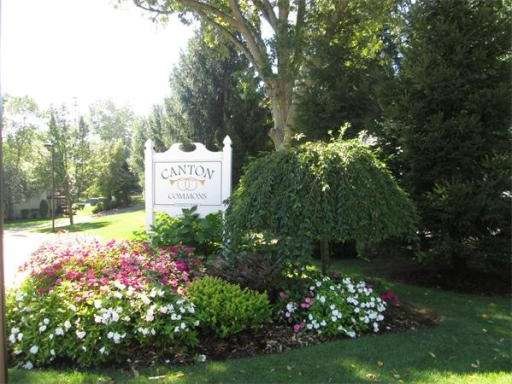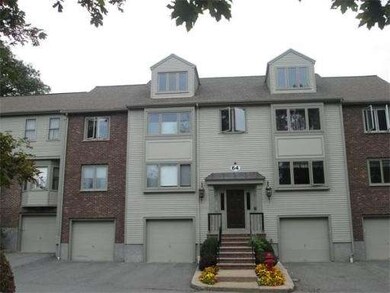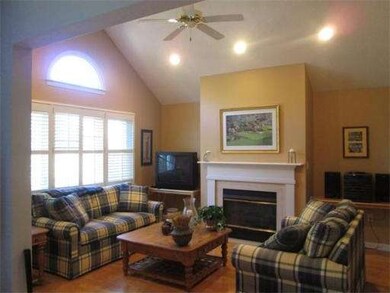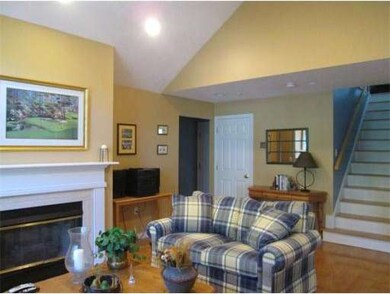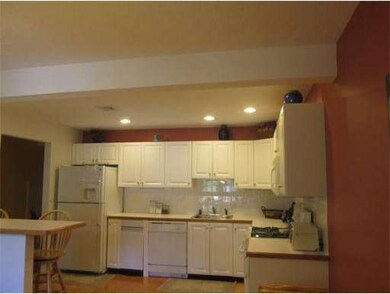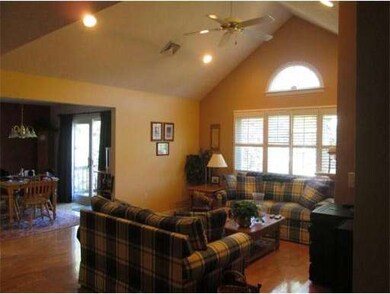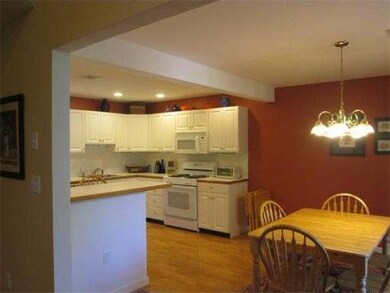
64 Maple St Unit F Canton, MA 02021
About This Home
As of May 2024Fabulous Downtown Location Walk to Shops and Train Commuters Dream Spacious Penthouse Open Floor Plan Perfect for Entertaining Gleaming Hardwood Throughout Cathedral Ceiling Living Room with Gas Fireplace First Floor Master Bedroom Suite with Walk in closet . Laundry on First Floor.Washer Dryer Closet with Shelving. Kitchen with Breakfast bar Dining Room with Sliders To Deck Overlooking Professional Manicured Private Grounds. The Upper level includes a Bonus Room with loads of Possibilities . Sun drenched Open space for a home office , Game room or Additional Bedroom. Loads of Storage!!
Last Buyer's Agent
Michael Kunigenas
Ford Realty - Boston
Property Details
Home Type
Condominium
Est. Annual Taxes
$5,712
Year Built
1995
Lot Details
0
Listing Details
- Unit Level: 2
- Unit Placement: Upper
- Special Features: None
- Property Sub Type: Condos
- Year Built: 1995
Interior Features
- Has Basement: No
- Fireplaces: 1
- Primary Bathroom: Yes
- Number of Rooms: 6
- Amenities: Public Transportation, Shopping, Golf Course, Medical Facility, Highway Access, House of Worship, Public School, T-Station
- Electric: Circuit Breakers
- Energy: Insulated Windows
- Flooring: Tile, Wall to Wall Carpet, Hardwood
- Insulation: Full
- Interior Amenities: Cable Available, Intercom
- Bedroom 2: First Floor
- Bathroom #1: First Floor
- Bathroom #2: First Floor
- Kitchen: First Floor
- Laundry Room: First Floor
- Living Room: First Floor
- Master Bedroom: First Floor
- Master Bedroom Description: Bathroom - Full, Ceiling Fan(s), Closet - Walk-in, Closet/Cabinets - Custom Built, Flooring - Wall to Wall Carpet
- Dining Room: First Floor
- Family Room: Second Floor
Exterior Features
- Construction: Frame, Brick
- Exterior Unit Features: Deck, Deck - Wood, Decorative Lighting, Professional Landscaping, Sprinkler System
Garage/Parking
- Garage Parking: Attached
- Garage Spaces: 1
- Parking: Guest
- Parking Spaces: 2
Utilities
- Cooling Zones: 1
- Heat Zones: 1
- Hot Water: Natural Gas
- Utility Connections: for Gas Range, for Gas Dryer, Washer Hookup
Condo/Co-op/Association
- Condominium Name: Canton Commons
- Association Fee Includes: Master Insurance, Exterior Maintenance, Road Maintenance, Landscaping, Snow Removal, Refuse Removal, Garden Area
- Association Pool: No
- Management: Professional - Off Site
- No Units: 66
- Unit Building: F
Ownership History
Purchase Details
Purchase Details
Purchase Details
Home Financials for this Owner
Home Financials are based on the most recent Mortgage that was taken out on this home.Purchase Details
Purchase Details
Similar Homes in the area
Home Values in the Area
Average Home Value in this Area
Purchase History
| Date | Type | Sale Price | Title Company |
|---|---|---|---|
| Deed | -- | -- | |
| Deed | -- | -- | |
| Deed | -- | -- | |
| Deed | -- | -- | |
| Deed | -- | -- | |
| Not Resolvable | $375,000 | -- | |
| Deed | -- | -- | |
| Deed | -- | -- | |
| Deed | $178,900 | -- | |
| Deed | $178,900 | -- |
Mortgage History
| Date | Status | Loan Amount | Loan Type |
|---|---|---|---|
| Open | $427,500 | Purchase Money Mortgage | |
| Closed | $427,500 | Purchase Money Mortgage | |
| Closed | $427,500 | Stand Alone Refi Refinance Of Original Loan | |
| Previous Owner | $378,813 | New Conventional | |
| Previous Owner | $100,000 | No Value Available |
Property History
| Date | Event | Price | Change | Sq Ft Price |
|---|---|---|---|---|
| 05/01/2024 05/01/24 | Sold | $569,000 | -1.7% | $295 / Sq Ft |
| 02/13/2024 02/13/24 | Pending | -- | -- | -- |
| 02/02/2024 02/02/24 | For Sale | $579,000 | +54.4% | $300 / Sq Ft |
| 11/05/2014 11/05/14 | Sold | $375,000 | 0.0% | $168 / Sq Ft |
| 10/25/2014 10/25/14 | Pending | -- | -- | -- |
| 10/16/2014 10/16/14 | Off Market | $375,000 | -- | -- |
| 09/22/2014 09/22/14 | For Sale | $399,900 | -- | $179 / Sq Ft |
Tax History Compared to Growth
Tax History
| Year | Tax Paid | Tax Assessment Tax Assessment Total Assessment is a certain percentage of the fair market value that is determined by local assessors to be the total taxable value of land and additions on the property. | Land | Improvement |
|---|---|---|---|---|
| 2025 | $5,712 | $577,600 | $0 | $577,600 |
| 2024 | $5,255 | $527,100 | $0 | $527,100 |
| 2023 | $4,892 | $462,800 | $0 | $462,800 |
| 2022 | $5,144 | $453,200 | $0 | $453,200 |
| 2021 | $5,170 | $423,800 | $0 | $423,800 |
| 2020 | $5,039 | $412,000 | $0 | $412,000 |
| 2019 | $4,869 | $392,700 | $0 | $392,700 |
| 2018 | $4,764 | $383,600 | $0 | $383,600 |
| 2017 | $4,815 | $376,500 | $0 | $376,500 |
| 2016 | $4,218 | $329,800 | $0 | $329,800 |
| 2015 | $4,068 | $317,300 | $0 | $317,300 |
Agents Affiliated with this Home
-

Seller's Agent in 2024
Janet Lamb
Sterling Beacon Hill
(617) 721-9504
1 in this area
16 Total Sales
-

Buyer's Agent in 2024
Shauna Fanning
William Raveis R.E. & Home Services
(508) 631-5634
7 in this area
247 Total Sales
-

Seller's Agent in 2014
Erica Rossman
Coldwell Banker Realty - Sharon
(781) 718-1005
4 in this area
32 Total Sales
-
M
Buyer's Agent in 2014
Michael Kunigenas
Ford Realty - Boston
Map
Source: MLS Property Information Network (MLS PIN)
MLS Number: 71747105
APN: CANT-000027-000000-000214-000064F
- 62 Maple St Unit C
- 62 Maple St Unit J
- 29 Maple St Unit C
- 5 Valley St
- 200 Revere St Unit 305
- 1 Revolution Way Unit 108
- 16 Danforth St
- 717 Washington St Unit G
- 20 Audubon Way Unit 308
- 20 Audubon Way Unit 107
- 20 Audubon Way Unit 205
- 20 Audubon Way Unit 208
- 20 Audubon Way Unit 101
- 20 Audubon Way Unit 204
- 20 Audubon Way Unit 203
- 20 Audubon Way Unit 410
- 20 Audubon Way Unit 207
- 20 Audubon Way Unit 403
- 20 Audubon Way Unit 307
- 20 Audubon Way Unit 407
