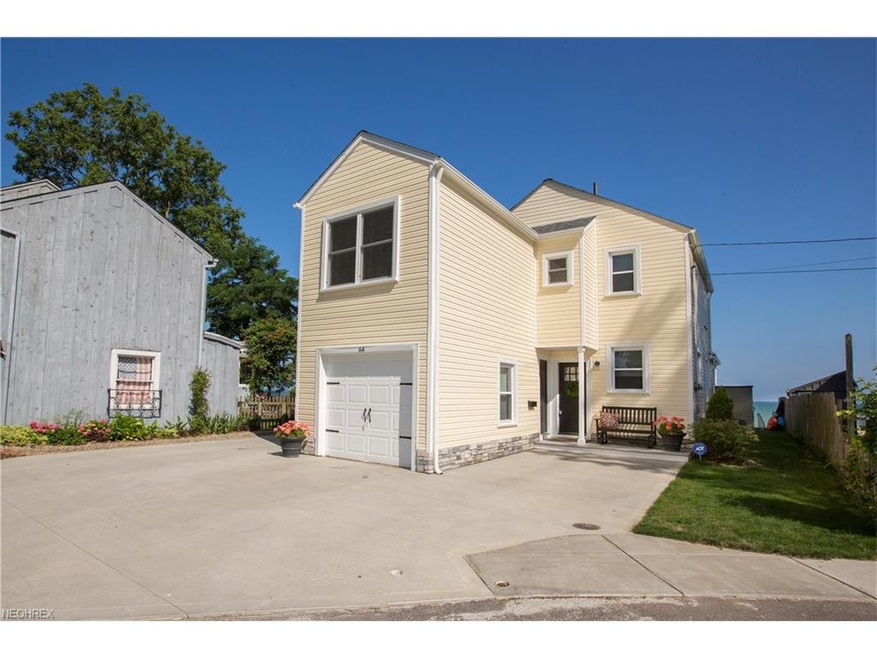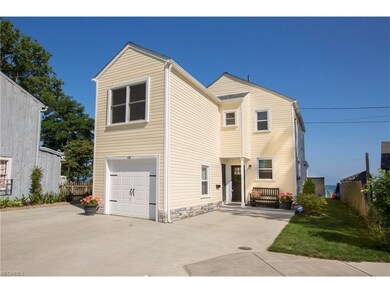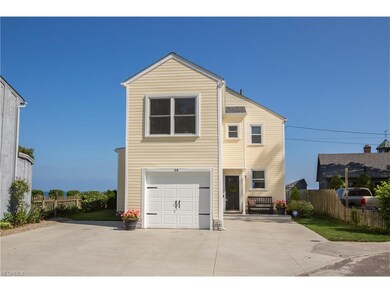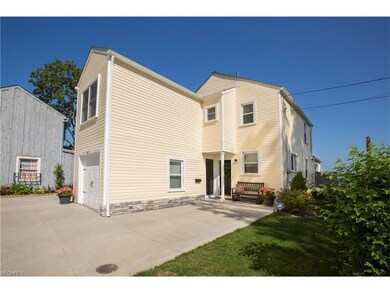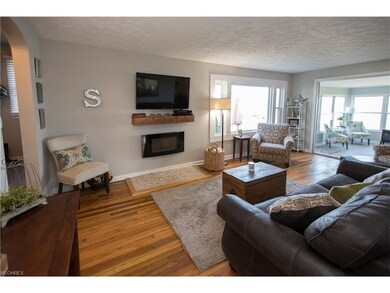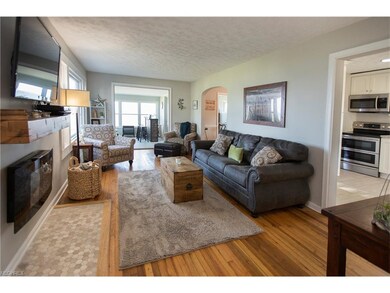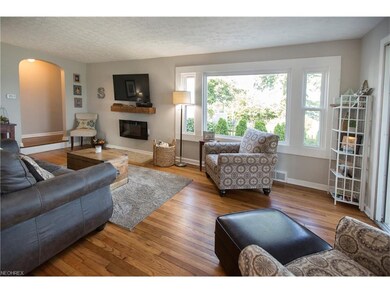
64 Maplecliff Dr Avon Lake, OH 44012
Highlights
- Lake Front
- Colonial Architecture
- 1 Car Attached Garage
- Erieview Elementary School Rated A
- 1 Fireplace
- Park
About This Home
As of August 2017Welcome to this rare opportunity for LAKEFRONT living in Avon Lake! This magnificent move-in ready home has it's own private dock, break wall and access to the lake. The recently renovated kitchen features granite countertops and stainless steel appliances (all remain). The formal dining room with lake views is perfect for family entertaining and opens to the living room/office. The spacious family room features a built in electric fireplace and opens to a 4 season sunroom where you can watch sailboats passing by. Upstairs find a master bedroom with hardwood floors, double closets and lake views. Two additional bedrooms, both with walk in closets and a fully renovated bathroom are also upstairs. The full basement provides ample storage and a one car garage is also attached. Brand new exterior siding and stone, new landscaping, central air and interior remodeling are just a few of the updates. Unbelievable value on the lake!
Last Buyer's Agent
Kerry Laird
Deleted Agent License #2006002222
Home Details
Home Type
- Single Family
Est. Annual Taxes
- $4,793
Year Built
- Built in 1942
Lot Details
- Lot Dimensions are 50 x 119
- Lake Front
- South Facing Home
- Property is Fully Fenced
- Wood Fence
HOA Fees
- $6 Monthly HOA Fees
Parking
- 1 Car Attached Garage
Home Design
- Colonial Architecture
- Asphalt Roof
- Stone Siding
- Vinyl Construction Material
Interior Spaces
- 1,824 Sq Ft Home
- 2-Story Property
- 1 Fireplace
- Lake Views
- Unfinished Basement
Kitchen
- Built-In Oven
- Range
- Microwave
- Dishwasher
Bedrooms and Bathrooms
- 3 Bedrooms
Utilities
- Central Air
- Baseboard Heating
- Heating System Uses Gas
Listing and Financial Details
- Assessor Parcel Number 04-00-018-130-024
Community Details
Overview
- Association fees include recreation
Recreation
- Park
Ownership History
Purchase Details
Home Financials for this Owner
Home Financials are based on the most recent Mortgage that was taken out on this home.Purchase Details
Home Financials for this Owner
Home Financials are based on the most recent Mortgage that was taken out on this home.Purchase Details
Similar Homes in Avon Lake, OH
Home Values in the Area
Average Home Value in this Area
Purchase History
| Date | Type | Sale Price | Title Company |
|---|---|---|---|
| Deed | $473,000 | -- | |
| Warranty Deed | $280,000 | Erieview Title | |
| Deed | -- | -- |
Mortgage History
| Date | Status | Loan Amount | Loan Type |
|---|---|---|---|
| Open | $317,600 | Credit Line Revolving | |
| Closed | $330,000 | New Conventional | |
| Previous Owner | $92,000 | New Conventional | |
| Previous Owner | $160,000 | New Conventional | |
| Previous Owner | $180,000 | New Conventional | |
| Previous Owner | $69,500 | Unknown | |
| Previous Owner | $100,000 | Unknown | |
| Previous Owner | $90,000 | Unknown |
Property History
| Date | Event | Price | Change | Sq Ft Price |
|---|---|---|---|---|
| 07/31/2025 07/31/25 | Price Changed | $826,900 | -8.1% | $453 / Sq Ft |
| 06/27/2025 06/27/25 | Price Changed | $900,000 | -10.0% | $493 / Sq Ft |
| 06/06/2025 06/06/25 | For Sale | $1,000,000 | +111.4% | $548 / Sq Ft |
| 08/31/2017 08/31/17 | Sold | $473,000 | -2.5% | $259 / Sq Ft |
| 07/27/2017 07/27/17 | Pending | -- | -- | -- |
| 07/25/2017 07/25/17 | For Sale | $485,000 | 0.0% | $266 / Sq Ft |
| 07/20/2017 07/20/17 | Pending | -- | -- | -- |
| 07/17/2017 07/17/17 | For Sale | $485,000 | +73.2% | $266 / Sq Ft |
| 06/29/2016 06/29/16 | Sold | $280,000 | -5.1% | $212 / Sq Ft |
| 04/12/2016 04/12/16 | Pending | -- | -- | -- |
| 03/15/2016 03/15/16 | For Sale | $295,000 | -- | $223 / Sq Ft |
Tax History Compared to Growth
Tax History
| Year | Tax Paid | Tax Assessment Tax Assessment Total Assessment is a certain percentage of the fair market value that is determined by local assessors to be the total taxable value of land and additions on the property. | Land | Improvement |
|---|---|---|---|---|
| 2024 | $7,427 | $152,845 | $63,840 | $89,005 |
| 2023 | $9,388 | $171,787 | $69,752 | $102,036 |
| 2022 | $9,293 | $171,787 | $69,752 | $102,036 |
| 2021 | $9,271 | $171,787 | $69,752 | $102,036 |
| 2020 | $8,863 | $152,160 | $61,780 | $90,380 |
| 2019 | $8,765 | $151,240 | $61,780 | $89,460 |
| 2018 | $6,589 | $153,230 | $61,780 | $91,450 |
| 2017 | $6,934 | $109,780 | $56,320 | $53,460 |
| 2016 | $4,793 | $87,130 | $56,320 | $30,810 |
| 2015 | $4,816 | $87,130 | $56,320 | $30,810 |
| 2014 | $4,139 | $72,960 | $45,610 | $27,350 |
| 2013 | $4,171 | $72,960 | $45,610 | $27,350 |
Agents Affiliated with this Home
-

Seller's Agent in 2025
Ryan Burrows
EXP Realty, LLC.
(440) 714-4770
32 Total Sales
-

Seller Co-Listing Agent in 2025
Amy Hoes
EXP Realty, LLC.
(330) 416-1597
5 in this area
928 Total Sales
-

Seller's Agent in 2017
Gregg Wasilko
Howard Hanna
(440) 521-1757
176 in this area
1,485 Total Sales
-

Seller Co-Listing Agent in 2017
Jaclyn Gannon
Howard Hanna
(216) 288-4302
79 in this area
175 Total Sales
-
K
Buyer's Agent in 2017
Kerry Laird
Deleted Agent
-

Seller's Agent in 2016
James Miller
Howard Hanna
(440) 222-0403
37 in this area
117 Total Sales
Map
Source: MLS Now
MLS Number: 3923515
APN: 04-00-018-130-024
- 128 Forest Hill Dr
- 32449 Lake Rd
- 150 Vineyard Rd
- 32894 Lake Rd
- 32363 Lake Rd
- 32888 Electric Blvd
- 158 Berkshire Rd
- 55 Coveland Dr
- 308 Greenbriar Dr
- 225 Berkshire Rd
- 170 Beck Rd
- 178 Beachwood Ave
- 314 Timberlane Dr
- 32180 Lake Rd
- S/L 2 Redwood Blvd
- 341 Timberlane Dr
- 140 Fredericksburg Dr
- 32305 Monaco Place
- 32282 Dakota Run
- 33033 Redwood Blvd
