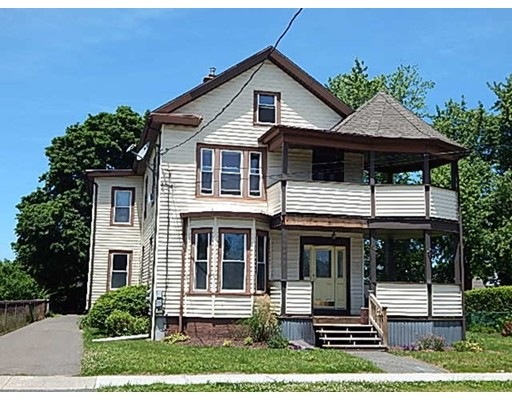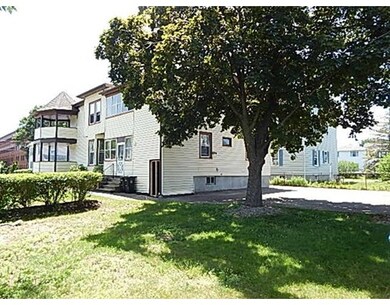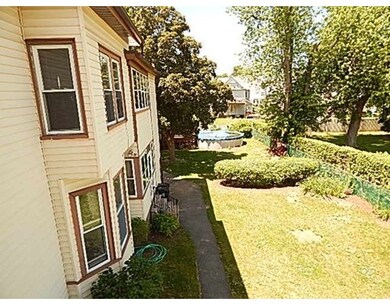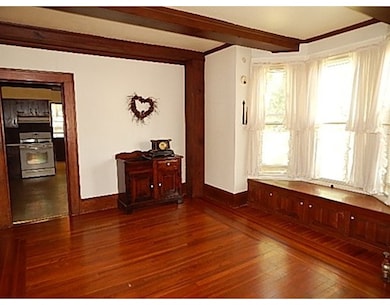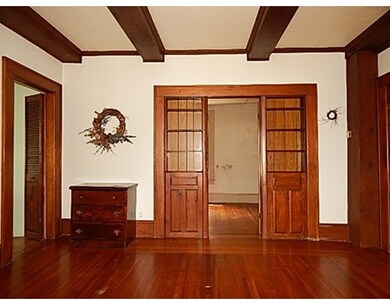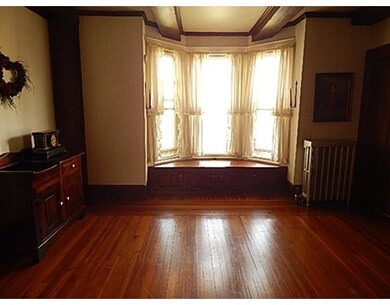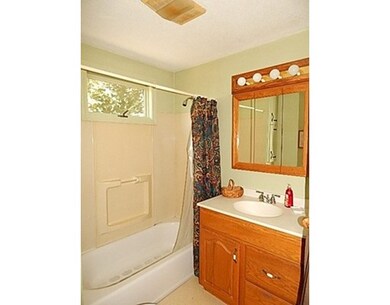
64 Marion St Chicopee, MA 01013
Chicopee Center NeighborhoodAbout This Home
As of October 2024Rare find!! Wonderful opportunity to own an 8 bedroom 2 family home located in the center of it all! Ideal location near Elms college, hospitals, highways, & shopping. This home has been in the in the same family & has been owner occupied for over 50+ years. Duplicate floor plan on each level with 4 bedrooms in each unit. Spacious eat-in kitchens with walk in pantry's. Laundry hook-ups on each floor. Roomy living rooms with beautiful windows (1st floor has a charming window seat and built-ins.) Bright, sunlit ,large master bedrooms with lots of character. Hardwood can be found under carpeted bedrooms. Huge walk up attic for extra storage space. Your choice of 3 lovely porches to relax on. Some updates in the last 10 years include the roof, furnaces & hot water heaters. All units pay their own utilities. This great property features a 2 car garage, above ground pool, very nice sized backyard & has plenty of private parking. Great opportunity for owner occupied or investment property!
Property Details
Home Type
Multi-Family
Est. Annual Taxes
$4,941
Year Built
1920
Lot Details
0
Listing Details
- Lot Description: Paved Drive, Level
- Property Type: Multi-family
- Lead Paint: Unknown
- Year Built Description: Actual
- Special Features: None
- Property Sub Type: MultiFamily
- Year Built: 1920
Interior Features
- Has Basement: Yes
- Number of Rooms: 12
- Amenities: Public Transportation, Shopping, Park, Medical Facility, Laundromat, Highway Access, House of Worship, University
- Basement: Full, Interior Access
- Full Bathrooms: 2
- Total Levels: 2
- Main Lo: J02000
- Main So: M95209
- Estimated Sq Ft: 2499.00
Exterior Features
- Construction: Frame
- Exterior: Vinyl
- Exterior Features: Porch, Deck - Wood, Pool - Above Ground
- Foundation: Brick
Garage/Parking
- Garage Spaces: 2
- Parking: Off-Street, Improved Driveway, Paved Driveway
- Parking Spaces: 10
Utilities
- Hot Water: Oil
- Sewer: City/Town Sewer
- Water: City/Town Water
Condo/Co-op/Association
- Total Units: 2
Lot Info
- Zoning: 0
- Acre: 0.23
- Lot Size: 10019.00
Multi Family
- Foundation: 000000
- Total Bedrooms: 8
- Total Floors: 3
- Total Full Baths: 2
- Total Levels: 3
- Total Rms: 12
- Multi Family Type: 2 Family
Ownership History
Purchase Details
Home Financials for this Owner
Home Financials are based on the most recent Mortgage that was taken out on this home.Purchase Details
Home Financials for this Owner
Home Financials are based on the most recent Mortgage that was taken out on this home.Purchase Details
Similar Home in Chicopee, MA
Home Values in the Area
Average Home Value in this Area
Purchase History
| Date | Type | Sale Price | Title Company |
|---|---|---|---|
| Deed | $400,000 | None Available | |
| Deed | $400,000 | None Available | |
| Not Resolvable | $200,000 | -- | |
| Deed | -- | -- | |
| Deed | -- | -- |
Mortgage History
| Date | Status | Loan Amount | Loan Type |
|---|---|---|---|
| Open | $392,755 | FHA | |
| Closed | $392,755 | FHA | |
| Previous Owner | $194,000 | New Conventional | |
| Previous Owner | $100,000 | No Value Available | |
| Previous Owner | $50,000 | No Value Available | |
| Previous Owner | $27,000 | No Value Available |
Property History
| Date | Event | Price | Change | Sq Ft Price |
|---|---|---|---|---|
| 10/11/2024 10/11/24 | Sold | $400,000 | +0.3% | $157 / Sq Ft |
| 08/22/2024 08/22/24 | Pending | -- | -- | -- |
| 08/12/2024 08/12/24 | For Sale | $399,000 | +99.5% | $156 / Sq Ft |
| 07/31/2017 07/31/17 | Sold | $200,000 | +5.3% | $80 / Sq Ft |
| 06/18/2017 06/18/17 | Pending | -- | -- | -- |
| 06/15/2017 06/15/17 | For Sale | $189,900 | -- | $76 / Sq Ft |
Tax History Compared to Growth
Tax History
| Year | Tax Paid | Tax Assessment Tax Assessment Total Assessment is a certain percentage of the fair market value that is determined by local assessors to be the total taxable value of land and additions on the property. | Land | Improvement |
|---|---|---|---|---|
| 2025 | $4,941 | $325,900 | $100,300 | $225,600 |
| 2024 | $4,677 | $316,900 | $98,300 | $218,600 |
| 2023 | $4,377 | $288,900 | $89,300 | $199,600 |
| 2022 | $4,300 | $253,100 | $77,700 | $175,400 |
| 2021 | $2,920 | $232,200 | $70,600 | $161,600 |
| 2020 | $3,832 | $219,500 | $70,600 | $148,900 |
| 2019 | $3,287 | $209,300 | $70,600 | $138,700 |
| 2018 | $2,856 | $200,800 | $67,200 | $133,600 |
| 2017 | $3,183 | $201,000 | $67,200 | $133,800 |
| 2016 | $3,303 | $195,300 | $67,200 | $128,100 |
| 2015 | $3,378 | $192,600 | $67,200 | $125,400 |
| 2014 | $1,689 | $192,600 | $67,200 | $125,400 |
Agents Affiliated with this Home
-
Victor Bortolussi
V
Seller's Agent in 2024
Victor Bortolussi
Berkshire Hathaway HomeServices Realty Professionals
(949) 794-7900
1 in this area
54 Total Sales
-
C
Buyer's Agent in 2024
Cindy Gaynor-Harper
Homes Logic Real Estate, LLC
-
Aimee Kelly

Seller's Agent in 2017
Aimee Kelly
eXp Realty
(413) 313-2127
4 in this area
469 Total Sales
Map
Source: MLS Property Information Network (MLS PIN)
MLS Number: 72182961
APN: CHIC-000028-000000-000014
- Lot 1 Marion St
- Lot 24 Hampden St
- 2 Marion St
- 421 Springfield St
- 32 Marble Ave
- 126 Casino Ave
- 57- 59 Stearns Terrace
- 130 Roosevelt Ave
- 47 Davenport St
- 121 Donlyn Dr
- 163 Saratoga Ave
- 78 Saratoga Ave
- 13 Beston St
- 27 Abbey St
- 34-36 Los Angeles St
- 119 Grape St
- 165 Haven Ave
- 80 Orchard St
- 37 Kimball St
- 0 School St
