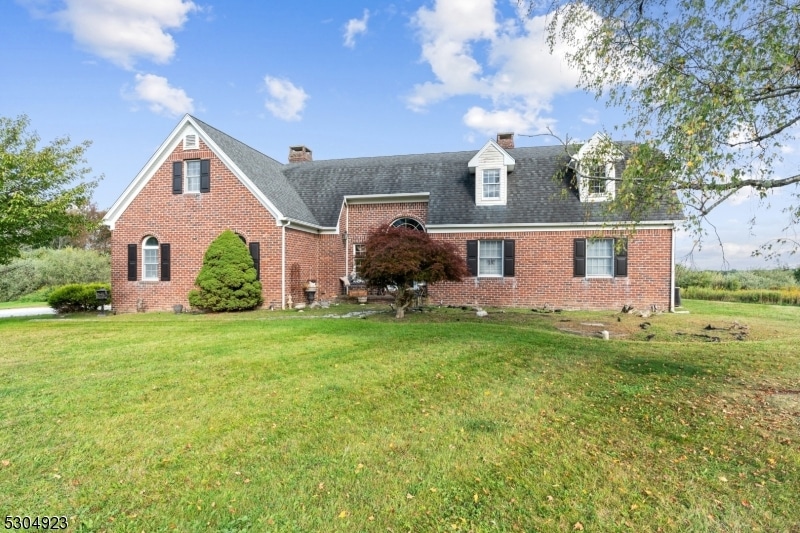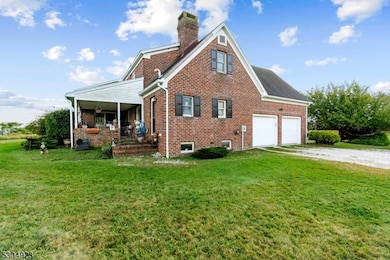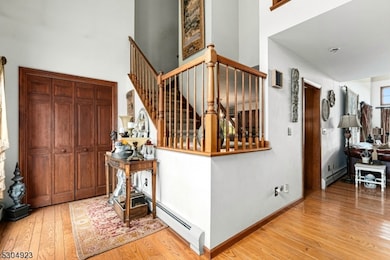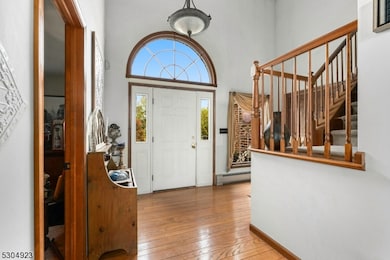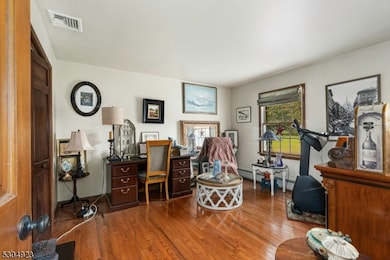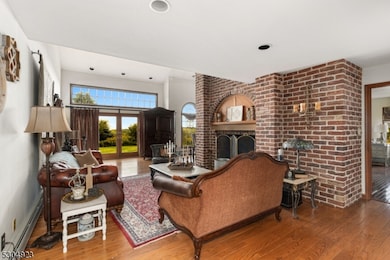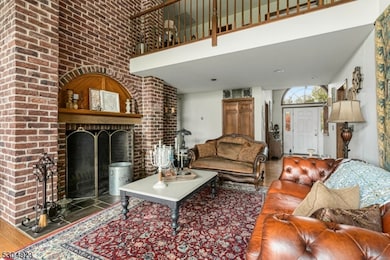64 Mattison Rd Branchville, NJ 07826
Estimated payment $4,473/month
Highlights
- 2.58 Acre Lot
- Mountain View
- Cathedral Ceiling
- Colonial Architecture
- Fireplace in Kitchen
- Wood Flooring
About This Home
One of a Kind ANTIQUE BRICK Colonial with Cross County VIEWS! Enter into the 2 story foyer to this 5 bedroom 2 and a Half bath Colonial that features Quartz Countertops in its huge country kitchen and stay warm there with the PELLET STOVE. Step Out from the Kitchen to the open PORCH and take in the VIEWS. Powder Room and Laundry/Mudroom off the kitchen create great convenience along with the pantry and what seems to be endless closet space throughout the home. HARDWOOD Floors run throughout the 1st Floor which also features the living Room with fireplace, Cathedral Ceilings, Mountain views and additional sliding doors to back yard and porch. Step into the 1st floor spacious Primary Suite that features, FIREPLACE, hardwood floors, Walk In Closet and full on suite bathroom. The 2nd bedroom/Office on the first floor provides great options for use. Walk up to the 2nd Floor and find 3 more Bedrooms, Full Bath, a Foyer Landing overlooking both the living room and front door Foyer with bonus views from there through the huge picture windows. Not enough space yet? Finish the Additional Space above the 2 car garage! Head to the partially finished basement to find space for not only storage but possible rec room/den/family room. Come see for yourself just how special this home is.
Listing Agent
MICHAEL PORTER
REALTY EXECUTIVES EXCEPTIONAL Brokerage Phone: 908-358-6810 Listed on: 08/12/2025
Home Details
Home Type
- Single Family
Est. Annual Taxes
- $11,527
Year Built
- Built in 1987
Lot Details
- 2.58 Acre Lot
Parking
- 2 Car Attached Garage
Home Design
- Colonial Architecture
- Brick Exterior Construction
Interior Spaces
- 3,475 Sq Ft Home
- Cathedral Ceiling
- Ceiling Fan
- Wood Burning Fireplace
- Mud Room
- Entrance Foyer
- Living Room with Fireplace
- 3 Fireplaces
- Den
- Utility Room
- Mountain Views
- Attic
Kitchen
- Eat-In Country Kitchen
- Butlers Pantry
- Gas Oven or Range
- Microwave
- Dishwasher
- Fireplace in Kitchen
Flooring
- Wood
- Wall to Wall Carpet
Bedrooms and Bathrooms
- 5 Bedrooms
- Main Floor Bedroom
- En-Suite Primary Bedroom
- Walk-In Closet
- Powder Room
- Bathtub with Shower
Laundry
- Laundry Room
- Dryer
- Washer
Basement
- Basement Fills Entire Space Under The House
- Partial Basement
- Front Basement Entry
Home Security
- Carbon Monoxide Detectors
- Fire and Smoke Detector
Outdoor Features
- Storage Shed
- Porch
Schools
- Frankford Elementary And Middle School
- High Point
Utilities
- Forced Air Heating and Cooling System
- Two Cooling Systems Mounted To A Wall/Window
- Pellet Stove burns compressed wood to generate heat
- Heating System Uses Wood
- Heating System Powered By Owned Propane
- Standard Electricity
- Propane
- Water Filtration System
- Well
- Water Softener is Owned
- Septic System
Listing and Financial Details
- Assessor Parcel Number 2805-00048-0001-00002-0017-
Map
Home Values in the Area
Average Home Value in this Area
Tax History
| Year | Tax Paid | Tax Assessment Tax Assessment Total Assessment is a certain percentage of the fair market value that is determined by local assessors to be the total taxable value of land and additions on the property. | Land | Improvement |
|---|---|---|---|---|
| 2025 | $11,527 | $387,600 | $110,800 | $276,800 |
| 2024 | $11,182 | $387,600 | $110,800 | $276,800 |
| 2023 | $11,182 | $387,600 | $110,800 | $276,800 |
| 2022 | $10,911 | $387,600 | $110,800 | $276,800 |
| 2021 | $10,581 | $387,600 | $110,800 | $276,800 |
| 2020 | $10,279 | $387,600 | $110,800 | $276,800 |
| 2019 | $9,988 | $387,600 | $110,800 | $276,800 |
| 2018 | $9,895 | $387,600 | $110,800 | $276,800 |
| 2017 | $9,861 | $387,600 | $110,800 | $276,800 |
| 2016 | $9,985 | $387,600 | $110,800 | $276,800 |
| 2015 | $9,934 | $387,600 | $110,800 | $276,800 |
| 2014 | $10,163 | $387,600 | $110,800 | $276,800 |
Property History
| Date | Event | Price | List to Sale | Price per Sq Ft |
|---|---|---|---|---|
| 11/13/2025 11/13/25 | Price Changed | $665,000 | -1.5% | $191 / Sq Ft |
| 08/12/2025 08/12/25 | For Sale | $675,000 | -- | $194 / Sq Ft |
Source: Garden State MLS
MLS Number: 3980790
APN: 05-00048-01-00002-17
- 127 E Shore Culver Rd
- 30 - 31 E Shore Culver Rd
- 515 Kemah Lake Rd
- 7 Stempert Rd
- 78 E Shore Culver Rd
- 99 Phillips Rd
- 20 Pines Rd
- 10 Lakewood Trail
- 80, 82 George Hill Rd
- 1 Lakeview Point Ave
- 15 Forest St
- 7 Laurel Ave
- 4 Woodlawn Ave
- 6 Woodlawn Ave
- 19 E Shore Lake Owassa Rd
- 26 Dickerson Rd
- 59 Newton Ave
- 25 E Shore Lake Owassa Rd
- 39 Stehr St
- 9 Maple Ln
- 181 U S 206
- 23 George Hill Rd
- 8 S Dory Roe Rd Unit rm2
- 13 U S 206 Unit A
- 605 County Road 565
- 14 Horseshoe Dr
- 85 U S 206 Unit B
- 85 U S 206 Unit A
- 30 Halsey Rd Unit 2
- 113 Rt560
- 11 Spar Row CI S011
- 41 Rhea Run Unit 5
- 7 Berry Rd Unit A
- 40 Opsal Ln
- 3 Swartswood Rd Unit 20
- 3 Swartswood Rd Unit AA
- 4 Swartswood Rd Unit B
- 123 Water St
- 84 Mill St Unit b
- 50 Swartswood Rd Unit 10
