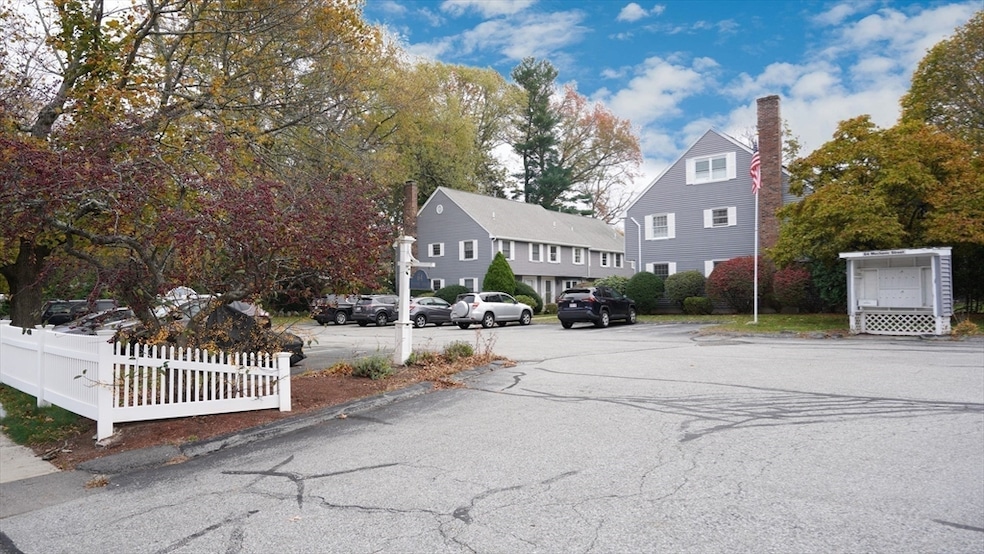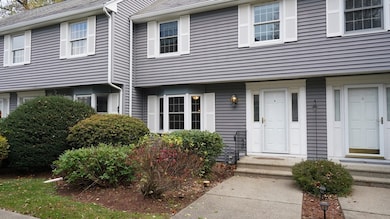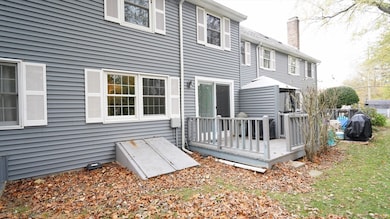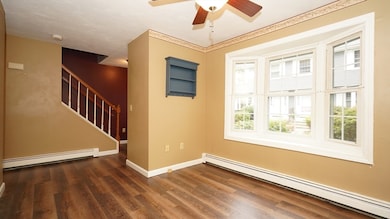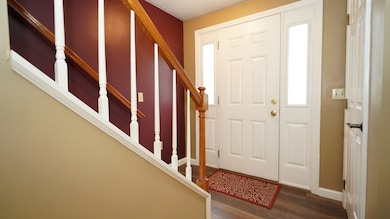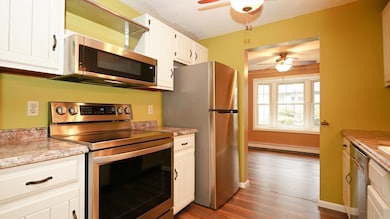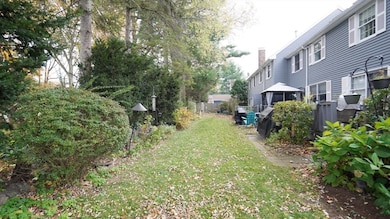64 Mechanic St Unit 3 Attleboro, MA 02703
Estimated payment $2,855/month
Highlights
- Medical Services
- Property is near public transit
- Wood Flooring
- Deck
- Cathedral Ceiling
- Upgraded Countertops
About This Home
Located at 64 Mechanic ST U:3, Attleboro, MA, this inviting condominium offers a wonderful opportunity to embrace comfortable living in a well-situated community. Presenting a ready-to-move-in condition, this home is poised to welcome its new owners. The heart of this condominium resides in its thoughtfully designed kitchen, where the new countertops provide a sophisticated and durable surface for culinary endeavors. Envision preparing meals with ease and style in this space, where form and function blend seamlessly to enhance your daily living experience. The condominium offers three bedrooms and one full bathroom, alongside a convenient half bathroom, thoughtfully arranged within its 1360 square feet of living area. Imagine the possibilities for creating personalized spaces that cater to your unique lifestyle needs within this well-proportioned layout. Enjoy the outdoors from the comfort of your own deck, a private oasis offering a space to relax and savor the changing seasons.
Townhouse Details
Home Type
- Townhome
Est. Annual Taxes
- $4,080
Year Built
- Built in 1987
Lot Details
- Two or More Common Walls
- Security Fence
HOA Fees
- $270 Monthly HOA Fees
Home Design
- Entry on the 1st floor
- Frame Construction
- Blown Fiberglass Insulation
- Shingle Roof
Interior Spaces
- 1,360 Sq Ft Home
- 3-Story Property
- Cathedral Ceiling
- Ceiling Fan
- Skylights
- Insulated Windows
- Bay Window
Kitchen
- Range
- Dishwasher
- Upgraded Countertops
Flooring
- Wood
- Wall to Wall Carpet
- Laminate
- Vinyl
Bedrooms and Bathrooms
- 3 Bedrooms
- Primary bedroom located on second floor
- Linen Closet
Laundry
- Dryer
- Washer
Basement
- Exterior Basement Entry
- Laundry in Basement
Home Security
Parking
- 2 Car Parking Spaces
- Off-Street Parking
- Assigned Parking
Outdoor Features
- Deck
Location
- Property is near public transit
- Property is near schools
Utilities
- No Cooling
- 2 Heating Zones
- Baseboard Heating
- 110 Volts
- High Speed Internet
- Cable TV Available
Listing and Financial Details
- Tax Lot 168
- Assessor Parcel Number 2758134
Community Details
Overview
- Association fees include insurance, road maintenance, ground maintenance, snow removal, trash, reserve funds
- 12 Units
- Run Of The Mill Community
- Near Conservation Area
Amenities
- Medical Services
- Common Area
- Shops
- Coin Laundry
Recreation
- Park
- Jogging Path
Security
- Storm Windows
- Storm Doors
Map
Home Values in the Area
Average Home Value in this Area
Tax History
| Year | Tax Paid | Tax Assessment Tax Assessment Total Assessment is a certain percentage of the fair market value that is determined by local assessors to be the total taxable value of land and additions on the property. | Land | Improvement |
|---|---|---|---|---|
| 2025 | $4,080 | $325,100 | $0 | $325,100 |
| 2024 | $4,039 | $317,300 | $0 | $317,300 |
| 2023 | $3,882 | $283,600 | $0 | $283,600 |
| 2022 | $3,191 | $220,800 | $0 | $220,800 |
| 2021 | $2,890 | $195,300 | $0 | $195,300 |
| 2020 | $2,825 | $194,000 | $0 | $194,000 |
| 2019 | $2,696 | $190,400 | $0 | $190,400 |
| 2018 | $2,588 | $174,600 | $0 | $174,600 |
| 2017 | $2,530 | $173,900 | $0 | $173,900 |
| 2016 | $2,419 | $163,200 | $0 | $163,200 |
| 2015 | $2,433 | $165,400 | $0 | $165,400 |
| 2014 | $2,489 | $167,600 | $0 | $167,600 |
Property History
| Date | Event | Price | List to Sale | Price per Sq Ft |
|---|---|---|---|---|
| 11/20/2025 11/20/25 | Price Changed | $425,000 | -1.2% | $313 / Sq Ft |
| 11/04/2025 11/04/25 | For Sale | $430,000 | -- | $316 / Sq Ft |
Purchase History
| Date | Type | Sale Price | Title Company |
|---|---|---|---|
| Deed | $162,000 | -- | |
| Deed | $117,000 | -- |
Mortgage History
| Date | Status | Loan Amount | Loan Type |
|---|---|---|---|
| Open | $20,000 | No Value Available | |
| Open | $97,000 | No Value Available | |
| Closed | $60,000 | Purchase Money Mortgage | |
| Previous Owner | $93,200 | Purchase Money Mortgage |
Source: MLS Property Information Network (MLS PIN)
MLS Number: 73451044
APN: ATTL-000040-000000-000168-A000003U
- 64 Mechanic St
- 125 County St
- 17 1st St
- 49 Dennis St
- 46 Berwick Rd
- 29 Hodges St
- 62 Elizabeth St
- 140 N Main St Unit 3B
- 21 John St
- 10 John St
- 43 Elizabeth St
- 21 Dennis St
- 24 Park St Unit 4F
- 54 Bank St
- 32 Park St Unit 4
- 41 Garden St Unit A
- 62 Garden St Unit 3
- 6 & 6R Holman St
- 8 Holman St
- 10 Holman St Unit A
- 83 Mechanic St Unit 1
- 14 Mechanic St Unit 1st Floor
- 15 Mechanic St Unit 2
- 56 Elizabeth St Unit 2
- 1 Wall St
- 11 John St Unit 11-R
- 27 S Main St
- 183 County St Unit 3
- 15 N Main St Unit 25
- 15 N Main St Unit 21
- 15 N Main St Unit 16
- 15 N Main St Unit 20
- 15 N Main St Unit 30
- 167 S Main St Unit 1
- 7 Beacon St Unit 3
- 54 Union St
- 108 Pine St Unit 1
- 41 Pleasant St Unit 1
- 4 Howard Ave Unit 2
- 3 Atlantic Ave
