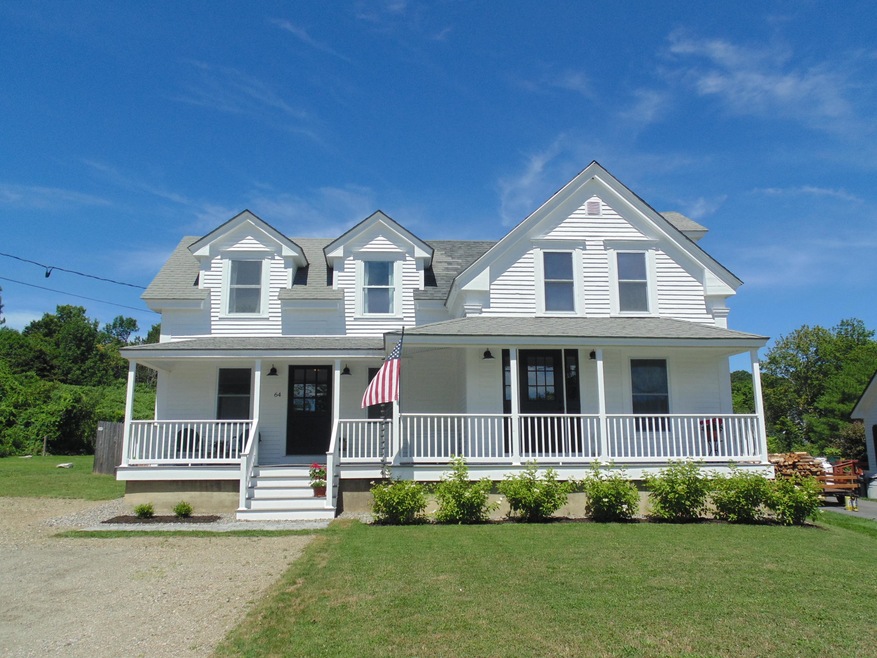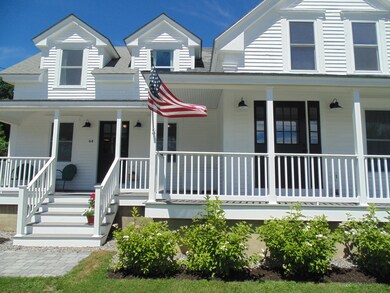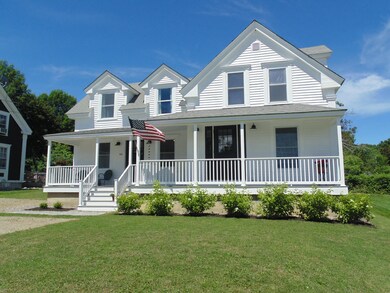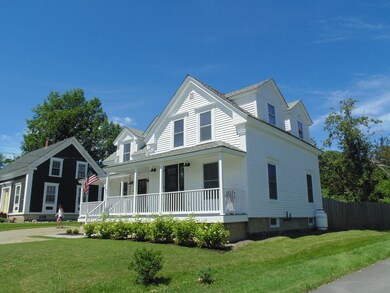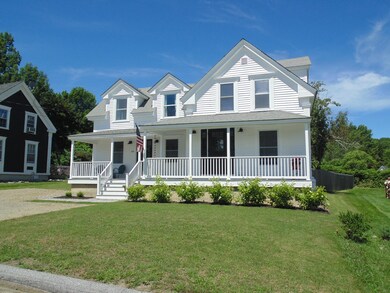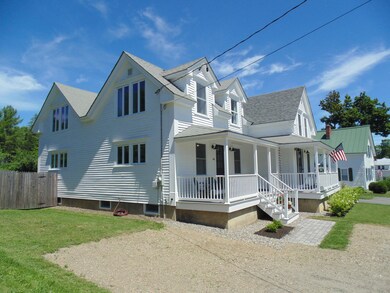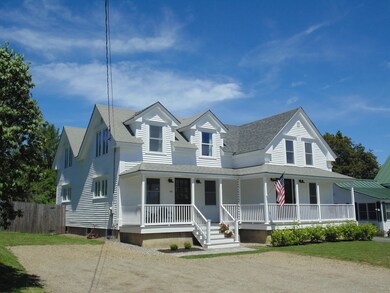
$380,000
- 3 Beds
- 2 Baths
- 2,340 Sq Ft
- 36 Marine St
- Winterport, ME
Classic Cape and modern two-story addition and attached multi-story barn with year-round views of the Penobscot River. The property is spacious, tranquil, and within walking distance to the quaint downtown area. Boasting 2,340 square feet of living space on .68 AC, you have enough room, both inside and outside. Two sets of stairs allow you access to the second floor, either by the center stairs
Marianna Reeves ERA Dawson-Bradford Co.
