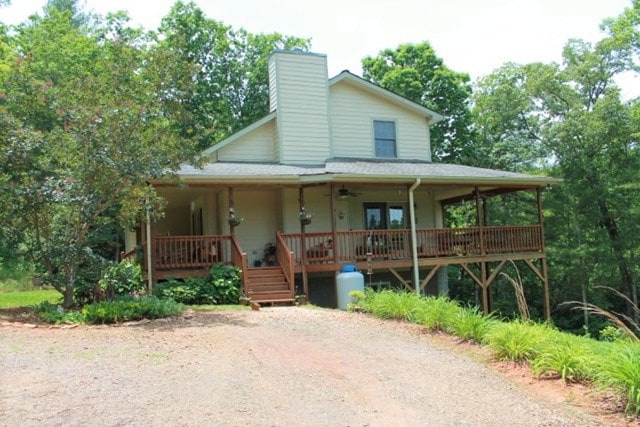
64 Middle Burningtown Rd Franklin, NC 28734
Estimated Value: $411,510 - $476,000
Highlights
- Spa
- Partially Wooded Lot
- Cathedral Ceiling
- 2.06 Acre Lot
- Traditional Architecture
- Wood Flooring
About This Home
As of March 2018Looking for a home with creek frontage? Come discover this GORGEOUS 2 bedroom 2.5 baths home on Burningtown Creek. Listen to rushing creek from your covered wrap around porch that you can enjoy year round. With 2.06 acres there is plenty of room to have a garden spot and a yard. Step inside to main level living with beautiful rustic hardwood floors throughout. The kitchen has custom hickory cabinets, gas range, and stainless steel appliances. Enjoy a rocked gas log fireplace in the living room that would be perfect for cool winter nights. The master bedroom is large in size and has a bath with double raised vanity and large jetted tub. Upstairs you'll find a loft and the 2nd bedroom that has a huge closet and storage area. The basement is unfinished but has great potential for additional square footage and is already stubbed for a bath. The custom features in this home are endless and the property will not disappoint. The creek is perfect for fishing trout!! Schedule your private showing to really appreciate all this home has to offer.
Keller Williams Realty Of Franklin Brokerage Phone: 8285240100 License #294289 Listed on: 01/31/2018

Home Details
Home Type
- Single Family
Est. Annual Taxes
- $1,114
Year Built
- Built in 2005
Lot Details
- 2.06 Acre Lot
- Home fronts a stream
- Property fronts a state road
- Lot Has A Rolling Slope
- Partially Wooded Lot
Parking
- No Garage
Home Design
- Traditional Architecture
- Shingle Roof
- Fiberglass Roof
- HardiePlank Type
Interior Spaces
- 1.5-Story Property
- Furnished or left unfurnished upon request
- Cathedral Ceiling
- Gas Log Fireplace
- Stone Fireplace
- Insulated Windows
- Insulated Doors
- Living Area on First Floor
- Combination Kitchen and Dining Room
- Property Views
Kitchen
- Gas Oven or Range
- Microwave
- Dishwasher
Flooring
- Wood
- Carpet
- Ceramic Tile
Bedrooms and Bathrooms
- 2 Bedrooms
- Primary Bedroom on Main
- Bathtub Includes Tile Surround
- Spa Bath
Laundry
- Laundry on main level
- Washer
Basement
- Basement Fills Entire Space Under The House
- Exterior Basement Entry
- Stubbed For A Bathroom
- Basement with some natural light
Outdoor Features
- Spa
- Porch
Schools
- Iotla Elementary School
- Macon Middle School
- Franklin High School
Utilities
- Cooling Available
- Heat Pump System
- Heating System Powered By Leased Propane
- Shared Well
- Electric Water Heater
- Septic Tank
- Satellite Dish
Community Details
- No Home Owners Association
- Stream
Listing and Financial Details
- Assessor Parcel Number 6566571682
Ownership History
Purchase Details
Similar Homes in Franklin, NC
Home Values in the Area
Average Home Value in this Area
Purchase History
| Date | Buyer | Sale Price | Title Company |
|---|---|---|---|
| Ellert Carl L | -- | None Listed On Document | |
| Ellert Carl L | -- | None Listed On Document |
Property History
| Date | Event | Price | Change | Sq Ft Price |
|---|---|---|---|---|
| 03/22/2018 03/22/18 | Sold | $210,000 | 0.0% | -- |
| 02/20/2018 02/20/18 | Pending | -- | -- | -- |
| 01/31/2018 01/31/18 | For Sale | $210,000 | -- | -- |
Tax History Compared to Growth
Tax History
| Year | Tax Paid | Tax Assessment Tax Assessment Total Assessment is a certain percentage of the fair market value that is determined by local assessors to be the total taxable value of land and additions on the property. | Land | Improvement |
|---|---|---|---|---|
| 2024 | $941 | $318,000 | $54,720 | $263,280 |
| 2023 | $677 | $317,900 | $54,720 | $263,180 |
| 2022 | $677 | $201,420 | $37,730 | $163,690 |
| 2021 | $666 | $201,420 | $37,730 | $163,690 |
| 2020 | $638 | $201,420 | $37,730 | $163,690 |
| 2018 | $1,114 | $226,590 | $30,900 | $195,690 |
| 2017 | $1,114 | $226,590 | $30,900 | $195,690 |
| 2016 | $1,082 | $226,590 | $30,900 | $195,690 |
| 2015 | $1,059 | $226,590 | $30,900 | $195,690 |
| 2014 | $980 | $260,940 | $36,670 | $224,270 |
| 2013 | -- | $260,940 | $36,670 | $224,270 |
Agents Affiliated with this Home
-
Tom Parker

Buyer's Agent in 2018
Tom Parker
Keller Williams Realty Of Franklin
(828) 342-3619
9 in this area
11 Total Sales
Map
Source: Carolina Smokies Association of REALTORS®
MLS Number: 26007312
APN: 6566571682
- 00 Keener Mountain Rd
- Lot 7 Sequoyah View Trail
- 10/11 Sequoyah View Trail
- Lot 11 Silvercrest Rd
- 0 Middle Burningtown Rd
- 3785 Burningtown Rd
- 154 Shiloh Springs Rd
- 00 Watson Cove Rd
- 0000 Younce Creek Rd
- 197 Mountain Whispers Dr
- 243 Wilkes Branch Ln
- Lot 13 Little Fawn Trail
- 00 Wilkes Knob Rd
- 155 Bluebird Cove
- 15 Saldeer Mountain Rd
- 0 Saldeer Mountain Rd
- 651 Chalk Hill Rd
- Lot 21 Willow Cove Rd
- 51 Dellwood Rd
- 00 Willow Pond Rd
- 64 Middle Burningtown Rd
- 60 Middle Burningtown Rd
- Lot 9 Middle Burningtown
- Lot 8 Middle Burningtown
- Lot 7 Middle Burningtown
- Lot 6 Middle Burningtown
- Lot 5 Middle Burningtown
- lot 4 Middle Burningtown
- Lot 3 Middle Burningtown
- Lot 2 Middle Burningtown
- Lot 1 Middle Burningtown
- 153 Keener Mountain Rd
- 0 Keener Mountain Rd
- TBD Keener Mountain Rd
- 215 Keener Mountain Rd
- 450 Keener Mountain Rd
- 180 Keener Mountain Rd
- 00 Middle Burningtown Rd
- 221 Keener Mountain Rd
- 4848 Burningtown Rd
