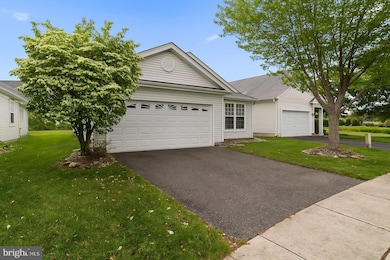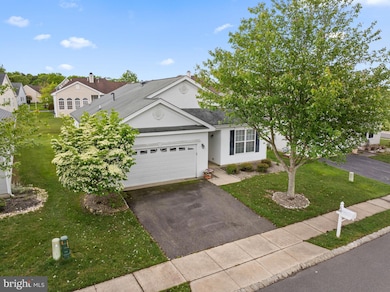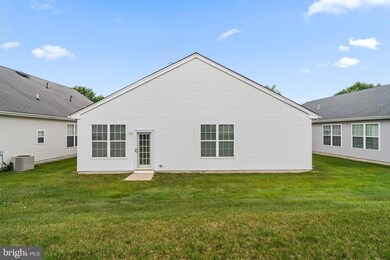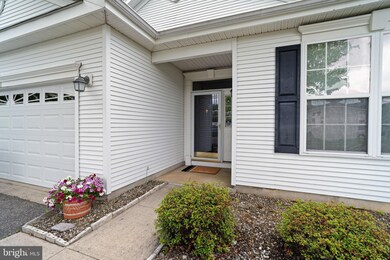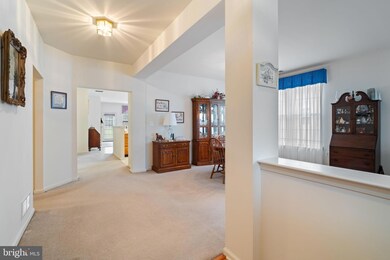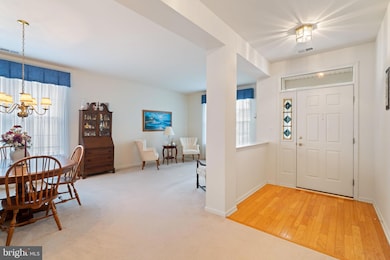Endless Possibilities Await in the Bright and Spacious Bonaire Model at Four Seasons at Mirage! Welcome to this highly sought-after floorplan, renowned for its generous layout and exceptional storage space—featuring seven closets throughout the home! Step inside to find a welcoming formal living and dining room, perfect for hosting gatherings or enjoying quiet evenings at home. The spacious kitchen is complete with ample cabinetry, an oversized pantry, and plenty of counter space for all your culinary creations. Whether you're entertaining or preparing everyday meals, the adjacent family room with gas fireplace and built in bookcase allows family and friends to stay close and connected. Retreat to the primary bedroom suite, featuring a walk-in closet, dual sinks, and a stall shower in the full primary bath. Your guests will enjoy their own space with a second bedroom, also offering a walk-in closet for added comfort. A dedicated laundry room with utility sink and cabinetry and two-car garage complete this thoughtful layout. Nestled in the desirable Four Seasons at Mirage, a vibrant 55+ community where life truly is Good! Enjoy a wealth of amenities including indoor and outdoor heated pools, tennis/pickleball courts, bocce, fitness center, ceramics studio, card rooms, billiards, and even a workshop for hobbies. Located just a short drive to LBI, Atlantic City, and shopping, Four Seasons at Mirage offers a lifestyle like no other.


