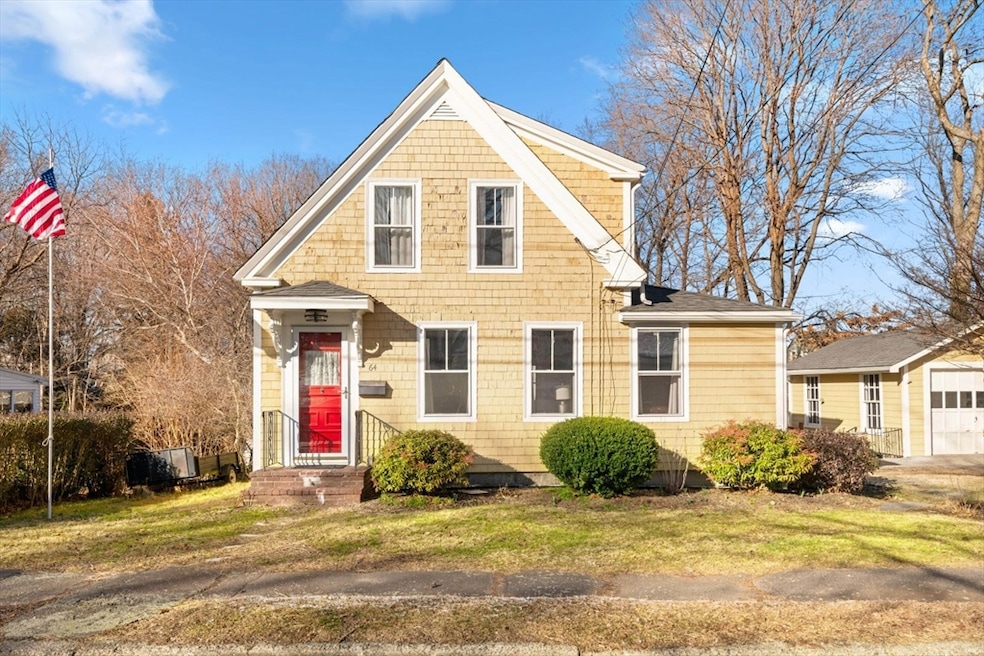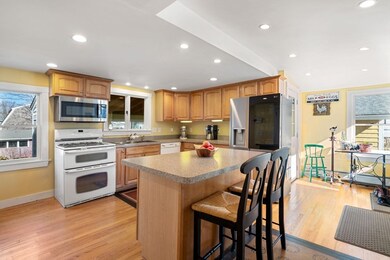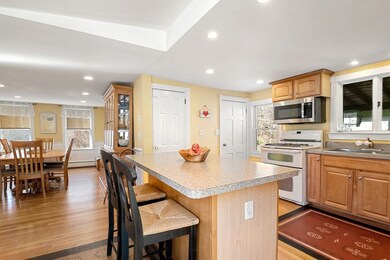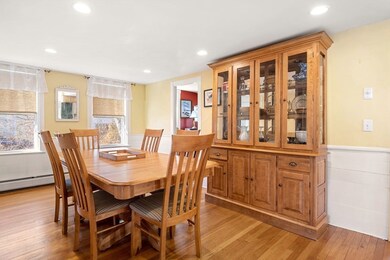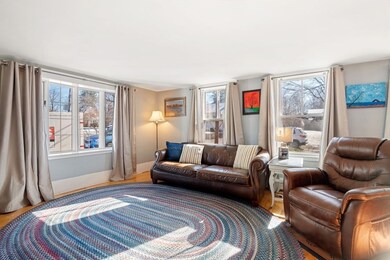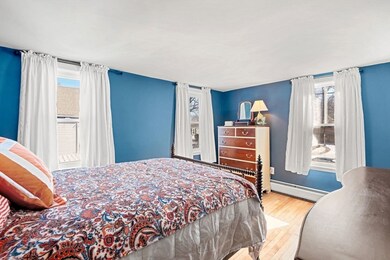
64 Myrtle St East Weymouth, MA 02189
Highlights
- Medical Services
- Wooded Lot
- Wood Flooring
- Property is near public transit
- Antique Architecture
- No HOA
About This Home
As of April 2024Welcome to 64 Myrtle Street, a charming New England farmhouse nestled in the heart of Weymouth's Jackson Square. With 1,180 square feet of living space, this sunlit abode offers the perfect balance of comfort and convenience. As you step inside, you're greeted by an inviting layout featuring an open kitchen, spacious dining room, cozy living room, and versatile office space. This home boasts two bedrooms and one bathroom, providing comfortable accommodations for rest and relaxation.Outside, a delightful 3-season wrap-around porch awaits, ideal for enjoying your morning coffee or unwinding with a good book. Beyond the porch lies an expansive backyard, adorned with lush greenery, offering a serene retreat from the hustle and bustle of everyday life. Conveniently situated near parks, restaurants, and transportation options, this home truly embodies the essence of Weymouth's vibrant community. Don’t miss out on this fantastic opportunity!
Home Details
Home Type
- Single Family
Est. Annual Taxes
- $4,783
Year Built
- Built in 1818
Lot Details
- 0.26 Acre Lot
- Near Conservation Area
- Fenced Yard
- Wooded Lot
- Garden
- Property is zoned R-2
Parking
- 1 Car Detached Garage
- Off-Street Parking
Home Design
- Antique Architecture
- Farmhouse Style Home
- Concrete Perimeter Foundation
Interior Spaces
- 1,196 Sq Ft Home
- Wood Flooring
- Dishwasher
- Partially Finished Basement
Bedrooms and Bathrooms
- 2 Bedrooms
- 1 Full Bathroom
Laundry
- Dryer
- Washer
Outdoor Features
- Enclosed Patio or Porch
- Outdoor Storage
Location
- Property is near public transit
- Property is near schools
Utilities
- No Cooling
- 2 Heating Zones
- Baseboard Heating
- Gas Water Heater
Listing and Financial Details
- Assessor Parcel Number M:23 B:312 L:026,276135
Community Details
Overview
- No Home Owners Association
Amenities
- Medical Services
- Shops
Recreation
- Park
- Jogging Path
- Bike Trail
Ownership History
Purchase Details
Home Financials for this Owner
Home Financials are based on the most recent Mortgage that was taken out on this home.Similar Homes in East Weymouth, MA
Home Values in the Area
Average Home Value in this Area
Purchase History
| Date | Type | Sale Price | Title Company |
|---|---|---|---|
| Deed | $310,000 | -- |
Mortgage History
| Date | Status | Loan Amount | Loan Type |
|---|---|---|---|
| Open | $395,000 | Purchase Money Mortgage | |
| Closed | $300,000 | Stand Alone Refi Refinance Of Original Loan | |
| Closed | $281,200 | New Conventional | |
| Closed | $268,000 | No Value Available | |
| Closed | $33,500 | No Value Available | |
| Closed | $248,000 | Purchase Money Mortgage | |
| Closed | $31,000 | No Value Available | |
| Previous Owner | $70,000 | No Value Available | |
| Previous Owner | $82,800 | No Value Available |
Property History
| Date | Event | Price | Change | Sq Ft Price |
|---|---|---|---|---|
| 04/10/2024 04/10/24 | Sold | $535,000 | +7.2% | $447 / Sq Ft |
| 03/04/2024 03/04/24 | Pending | -- | -- | -- |
| 02/28/2024 02/28/24 | For Sale | $499,000 | +68.6% | $417 / Sq Ft |
| 09/04/2015 09/04/15 | Sold | $296,000 | 0.0% | $251 / Sq Ft |
| 07/17/2015 07/17/15 | Off Market | $296,000 | -- | -- |
| 06/29/2015 06/29/15 | For Sale | $299,900 | +1.3% | $254 / Sq Ft |
| 06/20/2015 06/20/15 | Off Market | $296,000 | -- | -- |
| 06/17/2015 06/17/15 | For Sale | $299,900 | +17.6% | $254 / Sq Ft |
| 10/04/2013 10/04/13 | Sold | $255,000 | 0.0% | $216 / Sq Ft |
| 08/03/2013 08/03/13 | Off Market | $255,000 | -- | -- |
| 07/27/2013 07/27/13 | For Sale | $259,900 | 0.0% | $220 / Sq Ft |
| 06/12/2013 06/12/13 | Pending | -- | -- | -- |
| 06/03/2013 06/03/13 | For Sale | $259,900 | -- | $220 / Sq Ft |
Tax History Compared to Growth
Tax History
| Year | Tax Paid | Tax Assessment Tax Assessment Total Assessment is a certain percentage of the fair market value that is determined by local assessors to be the total taxable value of land and additions on the property. | Land | Improvement |
|---|---|---|---|---|
| 2025 | $4,910 | $486,100 | $208,400 | $277,700 |
| 2024 | $4,960 | $483,000 | $218,300 | $264,700 |
| 2023 | $4,783 | $457,700 | $202,200 | $255,500 |
| 2022 | $4,677 | $408,100 | $187,200 | $220,900 |
| 2021 | $4,276 | $364,200 | $187,200 | $177,000 |
| 2020 | $4,078 | $342,100 | $187,200 | $154,900 |
| 2019 | $3,981 | $328,500 | $180,000 | $148,500 |
| 2018 | $3,866 | $309,300 | $171,400 | $137,900 |
| 2017 | $3,520 | $274,800 | $148,400 | $126,400 |
| 2016 | $3,382 | $264,200 | $142,700 | $121,500 |
| 2015 | $3,257 | $252,500 | $142,700 | $109,800 |
| 2014 | $2,943 | $221,300 | $132,800 | $88,500 |
Agents Affiliated with this Home
-
Charles King
C
Seller's Agent in 2024
Charles King
Real Broker MA, LLC
(713) 859-5450
5 in this area
226 Total Sales
-
Tsung-Megason Group

Buyer's Agent in 2024
Tsung-Megason Group
Compass
(310) 562-3608
1 in this area
158 Total Sales
-
Elizabeth Roberts

Seller's Agent in 2015
Elizabeth Roberts
Gibson Sotheby's International Realty
(857) 205-3397
2 in this area
16 Total Sales
-
Brian Coffey

Buyer's Agent in 2015
Brian Coffey
Keller Williams Realty
(781) 910-9433
44 Total Sales
-
Bonnie Handrahan
B
Seller's Agent in 2013
Bonnie Handrahan
Hingham Real Estate Co.
11 Total Sales
-
Mary Ellen Wasielewski

Buyer's Agent in 2013
Mary Ellen Wasielewski
Gibson Sothebys International Realty
(508) 479-2474
13 Total Sales
Map
Source: MLS Property Information Network (MLS PIN)
MLS Number: 73206318
APN: WEYM-000023-000312-000026
- 52 High St
- 34-36 Washburn St
- 44 Iron Hill St
- 1141 Commercial St
- 47 Black Rock Dr
- 85 Whitman St Unit 204
- 25 Cassandra Rd
- 163 Lake St
- 3 Rosewood Ln
- 575 Broad St Unit 313
- 575 Broad St Unit 102
- 575 Broad St Unit 215
- 94 Clinton Rd
- 211 Lake St Unit 50
- 101R,91R,0 High St
- 86 Black Rock Dr
- 50 Center St
- 2 Black Rock Dr
- 2 Black Rock Dr Unit 21
- 269 Lake St Unit 5
