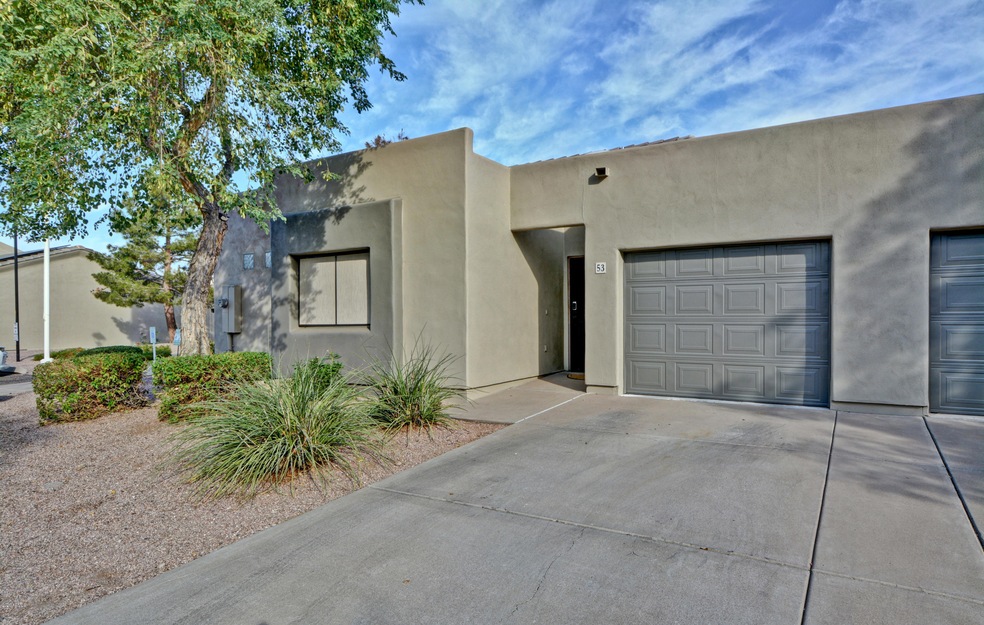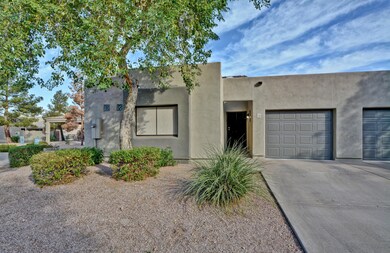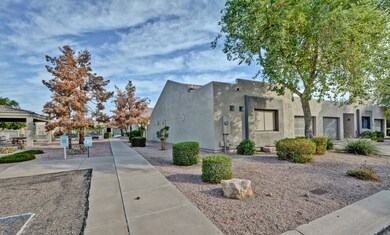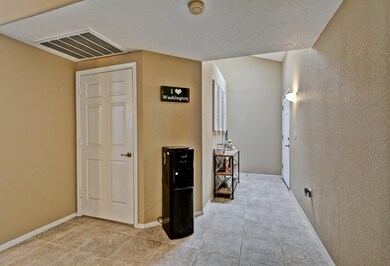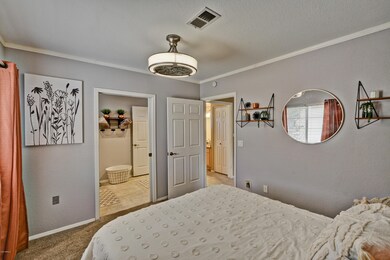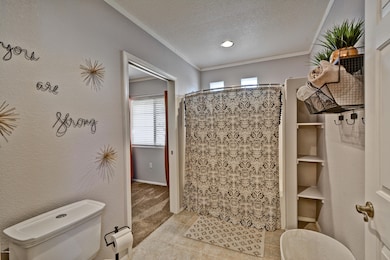
64 N 63rd St Unit 53 Mesa, AZ 85205
Central Mesa East NeighborhoodHighlights
- Gated Community
- Santa Fe Architecture
- Corner Lot
- Franklin at Brimhall Elementary School Rated A
- End Unit
- Granite Countertops
About This Home
As of December 2020Welcome home to the townhomes at Villas Tuscany! Gorgeous well-maintained corner unit next to the pool awaits its new family. This home has vaulted ceilings, sky lights, great room style kitchen with stunning stainless steel appliances. WOW - 2019 brought NEW ROOF, NEW AC, NEW interior & exterior PAINT, and NEW carpet!! Don't miss out! This 2 bedroom / 2 bathroom split floorplan home also features an ample walk in closet in the master, a new shower in the master bath, and interior laundry! Outside you will find a 1 car garage with built-in cabinets, parking in the driveway as well as 4 guest spots next to this unit. GREAT location within the complex! Also there is a backyard with covered patio and side gate for even easier access to the pool! Come take a look today!
Last Agent to Sell the Property
RE/MAX Alliance Group License #SA659027000 Listed on: 10/23/2020

Townhouse Details
Home Type
- Townhome
Est. Annual Taxes
- $1,044
Year Built
- Built in 1996
Lot Details
- 3,159 Sq Ft Lot
- Desert faces the front of the property
- End Unit
- 1 Common Wall
- Block Wall Fence
- Private Yard
HOA Fees
- $105 Monthly HOA Fees
Parking
- 1 Car Direct Access Garage
- Garage Door Opener
Home Design
- Santa Fe Architecture
- Wood Frame Construction
- Tile Roof
- Stucco
Interior Spaces
- 1,414 Sq Ft Home
- 1-Story Property
- Ceiling Fan
- Skylights
- Living Room with Fireplace
- Washer and Dryer Hookup
Kitchen
- Eat-In Kitchen
- Built-In Microwave
- Granite Countertops
Flooring
- Carpet
- Tile
Bedrooms and Bathrooms
- 2 Bedrooms
- Remodeled Bathroom
- 2 Bathrooms
- Dual Vanity Sinks in Primary Bathroom
Schools
- Salk Elementary School
- Fremont Junior High School
- Red Mountain High School
Utilities
- Central Air
- Heating Available
Additional Features
- No Interior Steps
- Patio
Listing and Financial Details
- Tax Lot 53
- Assessor Parcel Number 141-61-258
Community Details
Overview
- Association fees include insurance, pest control, ground maintenance, street maintenance, front yard maint, maintenance exterior
- Villas Tuscany Association, Phone Number (480) 829-7400
- Villas Tuscany Subdivision
Recreation
- Community Pool
Security
- Gated Community
Ownership History
Purchase Details
Home Financials for this Owner
Home Financials are based on the most recent Mortgage that was taken out on this home.Purchase Details
Home Financials for this Owner
Home Financials are based on the most recent Mortgage that was taken out on this home.Purchase Details
Home Financials for this Owner
Home Financials are based on the most recent Mortgage that was taken out on this home.Purchase Details
Purchase Details
Purchase Details
Home Financials for this Owner
Home Financials are based on the most recent Mortgage that was taken out on this home.Purchase Details
Home Financials for this Owner
Home Financials are based on the most recent Mortgage that was taken out on this home.Purchase Details
Home Financials for this Owner
Home Financials are based on the most recent Mortgage that was taken out on this home.Similar Homes in Mesa, AZ
Home Values in the Area
Average Home Value in this Area
Purchase History
| Date | Type | Sale Price | Title Company |
|---|---|---|---|
| Warranty Deed | $244,000 | Chicago Title Agency | |
| Warranty Deed | $195,000 | Grand Canyon Title Agency | |
| Cash Sale Deed | $167,500 | First Arizona Title Agency | |
| Cash Sale Deed | $110,100 | Lawyers Title Of Arizona Inc | |
| Trustee Deed | $179,700 | Accommodation | |
| Warranty Deed | $108,000 | Fidelity National Title | |
| Joint Tenancy Deed | $91,000 | Chicago Title Insurance Co | |
| Warranty Deed | $82,500 | Chicago Title Insurance Co |
Mortgage History
| Date | Status | Loan Amount | Loan Type |
|---|---|---|---|
| Open | $11,979 | New Conventional | |
| Closed | $11,979 | Second Mortgage Made To Cover Down Payment | |
| Open | $239,580 | FHA | |
| Previous Owner | $191,468 | FHA | |
| Previous Owner | $168,000 | Unknown | |
| Previous Owner | $93,840 | Unknown | |
| Previous Owner | $20,620 | Unknown | |
| Previous Owner | $94,400 | New Conventional | |
| Previous Owner | $77,350 | Seller Take Back | |
| Previous Owner | $16,500 | Seller Take Back |
Property History
| Date | Event | Price | Change | Sq Ft Price |
|---|---|---|---|---|
| 12/04/2020 12/04/20 | Sold | $244,000 | +3.8% | $173 / Sq Ft |
| 11/11/2020 11/11/20 | For Sale | $234,990 | -3.7% | $166 / Sq Ft |
| 10/25/2020 10/25/20 | Pending | -- | -- | -- |
| 10/24/2020 10/24/20 | Off Market | $244,000 | -- | -- |
| 10/23/2020 10/23/20 | For Sale | $234,990 | +20.5% | $166 / Sq Ft |
| 02/08/2019 02/08/19 | Sold | $195,000 | -2.5% | $138 / Sq Ft |
| 12/29/2018 12/29/18 | Pending | -- | -- | -- |
| 10/16/2018 10/16/18 | For Sale | $200,000 | +19.4% | $141 / Sq Ft |
| 12/24/2014 12/24/14 | Sold | $167,500 | 0.0% | $118 / Sq Ft |
| 12/12/2014 12/12/14 | Pending | -- | -- | -- |
| 11/19/2014 11/19/14 | Price Changed | $167,500 | -1.5% | $118 / Sq Ft |
| 10/31/2014 10/31/14 | Price Changed | $170,000 | -2.0% | $120 / Sq Ft |
| 10/26/2014 10/26/14 | Price Changed | $173,500 | -0.3% | $123 / Sq Ft |
| 10/23/2014 10/23/14 | Price Changed | $174,000 | -0.1% | $123 / Sq Ft |
| 10/20/2014 10/20/14 | Price Changed | $174,250 | -0.1% | $123 / Sq Ft |
| 10/09/2014 10/09/14 | Price Changed | $174,500 | -0.2% | $123 / Sq Ft |
| 10/01/2014 10/01/14 | Price Changed | $174,900 | -0.1% | $124 / Sq Ft |
| 08/16/2014 08/16/14 | For Sale | $175,000 | -- | $124 / Sq Ft |
Tax History Compared to Growth
Tax History
| Year | Tax Paid | Tax Assessment Tax Assessment Total Assessment is a certain percentage of the fair market value that is determined by local assessors to be the total taxable value of land and additions on the property. | Land | Improvement |
|---|---|---|---|---|
| 2025 | $1,042 | $12,537 | -- | -- |
| 2024 | $1,053 | $11,940 | -- | -- |
| 2023 | $1,053 | $23,630 | $4,720 | $18,910 |
| 2022 | $1,030 | $18,420 | $3,680 | $14,740 |
| 2021 | $1,059 | $16,810 | $3,360 | $13,450 |
| 2020 | $1,045 | $16,260 | $3,250 | $13,010 |
| 2019 | $968 | $15,160 | $3,030 | $12,130 |
| 2018 | $1,090 | $13,850 | $2,770 | $11,080 |
| 2017 | $1,057 | $12,180 | $2,430 | $9,750 |
| 2016 | $1,034 | $11,780 | $2,350 | $9,430 |
| 2015 | $976 | $11,350 | $2,270 | $9,080 |
Agents Affiliated with this Home
-
Robyn Vise

Seller's Agent in 2020
Robyn Vise
RE/MAX
(480) 453-9326
1 in this area
69 Total Sales
-
Jasmine Negrete

Buyer's Agent in 2020
Jasmine Negrete
Realty One Group
(623) 237-0570
2 in this area
47 Total Sales
-
Joshua Willets

Seller's Agent in 2019
Joshua Willets
Grace CRE
(561) 473-4477
32 Total Sales
-
Sophia Baron

Seller Co-Listing Agent in 2019
Sophia Baron
Grace CRE
(480) 375-0227
1 in this area
86 Total Sales
-
L
Seller's Agent in 2014
Lisa Roberts
RE/MAX
Map
Source: Arizona Regional Multiple Listing Service (ARMLS)
MLS Number: 6150925
APN: 141-61-258
- 64 N 63rd St Unit 25
- 6325 E Avalon St Unit 1-4
- 6334 E Albany St
- 6049 E Albany St
- 6022 E Albany St
- 6308 E Billings St
- 6453 E Main St Unit 1
- 6xxx E Butte St
- 6249 E University Dr
- 5921 E Boston St
- 6550 E Main St
- 5933 E Main St Unit 114
- 5933 E Main St Unit 47
- 5933 E Main St Unit 151
- 6433 E University Dr Unit 259
- 303 S Recker Rd Unit 38
- 303 S Recker Rd Unit 51
- 303 S Recker Rd Unit 191
- 303 S Recker Rd Unit 62
- 303 S Recker Rd Unit 98
