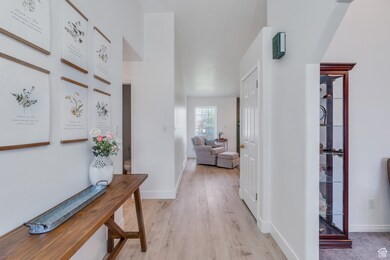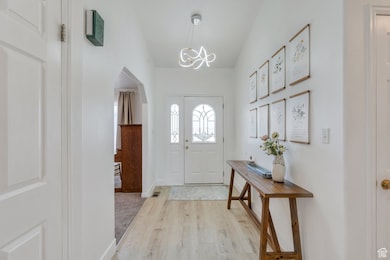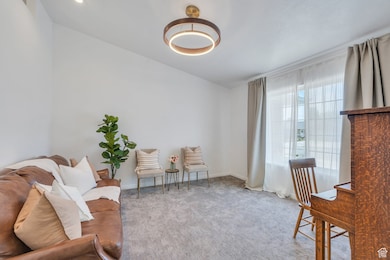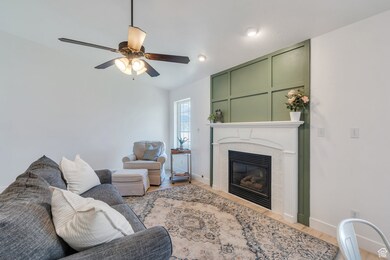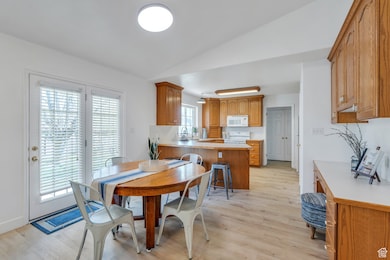
64 N 825 E American Fork, UT 84003
Estimated payment $4,035/month
Highlights
- Second Kitchen
- Mature Trees
- Main Floor Primary Bedroom
- Barratt Elementary School Rated A-
- Rambler Architecture
- 1 Fireplace
About This Home
Prime Location in the Heart of American Fork! Welcome to this beautifully updated home nestled in a quiet, established neighborhood. Featuring fresh new carpet, paint, updated light fixtures, and durable LVP flooring, this home is move-in ready! The kitchen shines with a brand new sink and faucet, and the completely remodeled primary bathroom adds a modern touch of luxury. Enjoy peace of mind with a newer furnace and AC unit, and take advantage of the versatile mother-in-law apartment, complete with its own kitchen and laundry - perfect for extended family, guests, or rental potential. Located just minutes from top-rated schools, a park, hospital, dental offices, and more - convenience is at your doorstep. Come see this gem for yourself and fall in love! Buyer to verify square footage. Agent owns the property. Both refrigerators are included in the sale of the home!
Home Details
Home Type
- Single Family
Est. Annual Taxes
- $2,624
Year Built
- Built in 1994
Lot Details
- 0.28 Acre Lot
- Property is Fully Fenced
- Landscaped
- Mature Trees
- Property is zoned Single-Family
Parking
- 2 Car Attached Garage
Home Design
- Rambler Architecture
- Brick Exterior Construction
- Asphalt
- Stucco
Interior Spaces
- 3,294 Sq Ft Home
- 2-Story Property
- 1 Fireplace
- Double Pane Windows
- Entrance Foyer
- Basement Fills Entire Space Under The House
- Gas Dryer Hookup
Kitchen
- Second Kitchen
- Freezer
Flooring
- Carpet
- Laminate
Bedrooms and Bathrooms
- 6 Bedrooms | 3 Main Level Bedrooms
- Primary Bedroom on Main
- Walk-In Closet
- In-Law or Guest Suite
- 3 Full Bathrooms
Schools
- Barratt Elementary School
- American Fork Middle School
- American Fork High School
Utilities
- Forced Air Heating and Cooling System
- Natural Gas Connected
Additional Features
- Reclaimed Water Irrigation System
- Open Patio
Community Details
- No Home Owners Association
- Wood Estates Subdivision
Listing and Financial Details
- Exclusions: Dryer, Washer
- Assessor Parcel Number 35-197-0014
Map
Home Values in the Area
Average Home Value in this Area
Tax History
| Year | Tax Paid | Tax Assessment Tax Assessment Total Assessment is a certain percentage of the fair market value that is determined by local assessors to be the total taxable value of land and additions on the property. | Land | Improvement |
|---|---|---|---|---|
| 2024 | $2,624 | $291,555 | $0 | $0 |
| 2023 | $2,500 | $294,525 | $0 | $0 |
| 2022 | $2,601 | $302,335 | $0 | $0 |
| 2021 | $2,232 | $405,200 | $154,300 | $250,900 |
| 2020 | $2,090 | $368,000 | $137,800 | $230,200 |
| 2019 | $1,967 | $358,200 | $128,000 | $230,200 |
| 2018 | $1,841 | $320,600 | $120,400 | $200,200 |
| 2017 | $1,717 | $161,425 | $0 | $0 |
| 2016 | $1,835 | $160,215 | $0 | $0 |
| 2015 | $1,794 | $148,720 | $0 | $0 |
| 2014 | $1,757 | $143,660 | $0 | $0 |
Property History
| Date | Event | Price | Change | Sq Ft Price |
|---|---|---|---|---|
| 04/14/2025 04/14/25 | Pending | -- | -- | -- |
| 04/11/2025 04/11/25 | For Sale | $685,000 | -- | $208 / Sq Ft |
Deed History
| Date | Type | Sale Price | Title Company |
|---|---|---|---|
| Warranty Deed | -- | None Listed On Document | |
| Interfamily Deed Transfer | -- | -- | |
| Interfamily Deed Transfer | -- | -- |
Mortgage History
| Date | Status | Loan Amount | Loan Type |
|---|---|---|---|
| Previous Owner | $44,305 | Unknown | |
| Previous Owner | $30,402 | Unknown | |
| Previous Owner | $10,000 | Credit Line Revolving | |
| Previous Owner | $25,000 | Credit Line Revolving | |
| Previous Owner | $20,000 | Unknown |
Similar Homes in the area
Source: UtahRealEstate.com
MLS Number: 2076922
APN: 35-197-0014
- 47 S 750 E
- 55 S 810 E
- 67 S 930 E
- 1003 E 200 S
- 573 E Main St Unit 11
- 857 E Skiff Way Unit 2019
- 636 E 300 N
- 831 E Skiff Way Unit 2027
- 382 N 900 E
- 240 Robinson Ave
- 1155 E 300 N
- 1058 E State Rd
- 349 S 850 E
- 1929 W 680 N
- 373 S 850 E
- 382 S 780 E
- 1929 W State St
- 624 E 340 S
- 1524 W 1060 N
- 1539 W 1010 St N Unit 15

