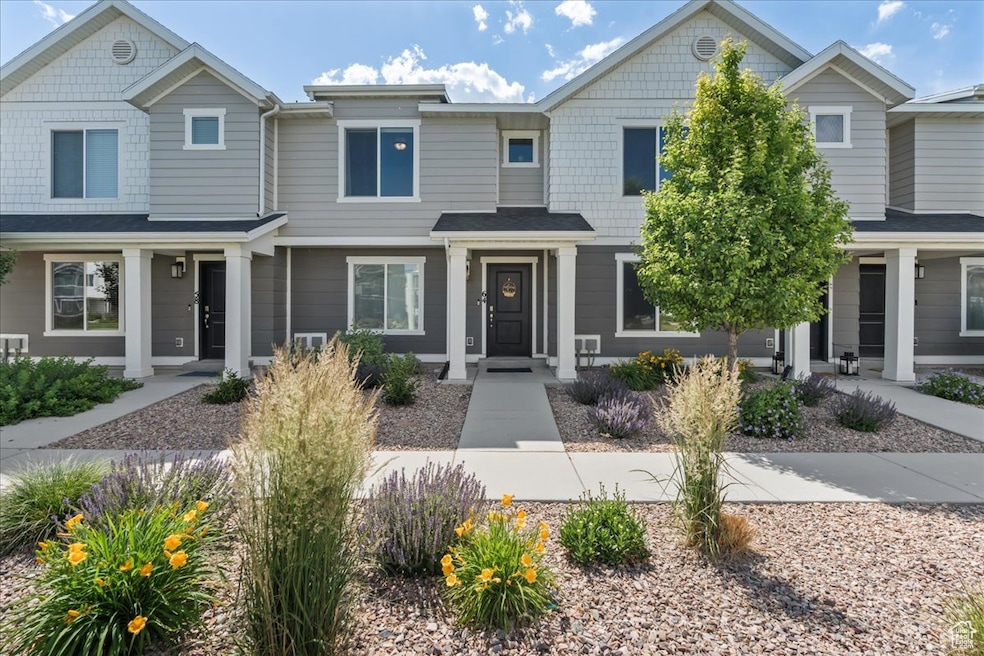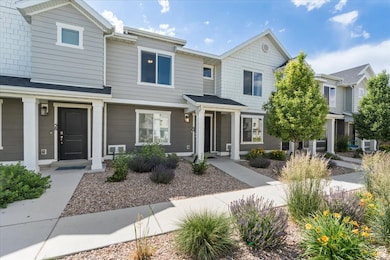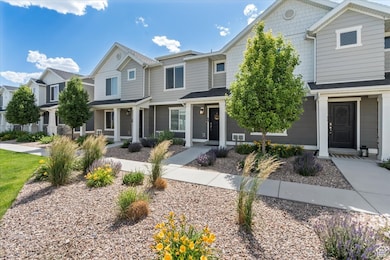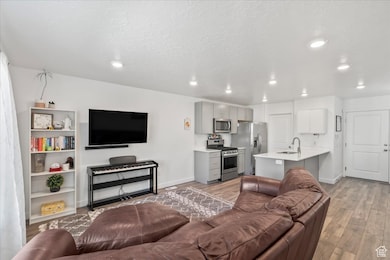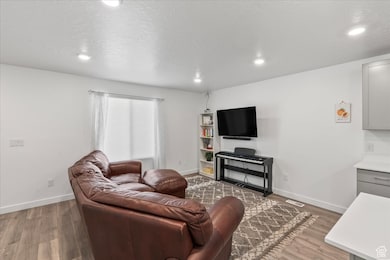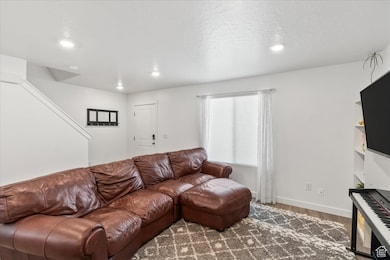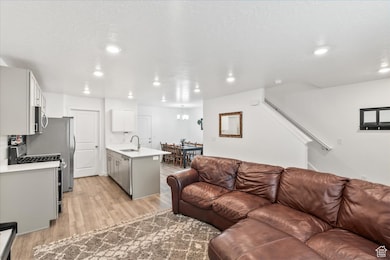
64 N Heading Row Saratoga Springs, UT 84045
Estimated payment $2,221/month
Highlights
- In Ground Pool
- Mountain View
- Porch
- Dry Creek Elementary School Rated A-
- Clubhouse
- 2 Car Attached Garage
About This Home
This stylish 3-bedroom, 2-bath row townhome offers bright, open living spaces and a sleek kitchen featuring a gas range, quartz countertops, and extended bar seating-perfect for entertaining. The semi-formal dining area provides ample room for gatherings. Upstairs, enjoy a spacious primary suite along with conveniently located bedrooms and laundry. A wonderful staircase was installed that leads to an oversized crawl space with 8-foot ceilings-ideal for exceptional storage. Just steps from Sails Park, and located in a vibrant community with pools, clubhouse, playgrounds, pickleball courts, and scenic trails. A must-see!
Last Listed By
Kerry McLelland
Real Broker, LLC License #5477758 Listed on: 06/13/2025
Open House Schedule
-
Saturday, June 14, 202511:00 am to 1:00 pm6/14/2025 11:00:00 AM +00:006/14/2025 1:00:00 PM +00:00Add to Calendar
Townhouse Details
Home Type
- Townhome
Est. Annual Taxes
- $1,617
Year Built
- Built in 2020
Lot Details
- 871 Sq Ft Lot
- Landscaped
- Sprinkler System
HOA Fees
- $123 Monthly HOA Fees
Parking
- 2 Car Attached Garage
Home Design
- Stucco
Interior Spaces
- 1,352 Sq Ft Home
- 2-Story Property
- Double Pane Windows
- Blinds
- Carpet
- Mountain Views
- Electric Dryer Hookup
Kitchen
- Gas Range
- Free-Standing Range
- Disposal
Bedrooms and Bathrooms
- 3 Bedrooms
- Walk-In Closet
- 2 Full Bathrooms
Outdoor Features
- In Ground Pool
- Porch
Schools
- Dry Creek Elementary School
- Willowcreek Middle School
- Lehi High School
Utilities
- Forced Air Heating and Cooling System
- Natural Gas Connected
Listing and Financial Details
- Exclusions: Dryer, Refrigerator, Washer
- Assessor Parcel Number 47-362-0197
Community Details
Overview
- Association fees include ground maintenance
- Advantage Management Association, Phone Number (801) 235-7368
- Northshore Subdivision
Amenities
- Community Barbecue Grill
- Picnic Area
- Clubhouse
Recreation
- Community Playground
- Community Pool
- Bike Trail
- Snow Removal
Pet Policy
- Pets Allowed
Map
Home Values in the Area
Average Home Value in this Area
Tax History
| Year | Tax Paid | Tax Assessment Tax Assessment Total Assessment is a certain percentage of the fair market value that is determined by local assessors to be the total taxable value of land and additions on the property. | Land | Improvement |
|---|---|---|---|---|
| 2024 | $1,618 | $194,095 | $0 | $0 |
| 2023 | $1,461 | $188,375 | $0 | $0 |
| 2022 | $1,440 | $181,170 | $0 | $0 |
| 2021 | $1,392 | $261,300 | $39,200 | $222,100 |
| 2020 | $838 | $85,000 | $85,000 | $0 |
Property History
| Date | Event | Price | Change | Sq Ft Price |
|---|---|---|---|---|
| 06/13/2025 06/13/25 | For Sale | $369,900 | -- | $274 / Sq Ft |
Purchase History
| Date | Type | Sale Price | Title Company |
|---|---|---|---|
| Special Warranty Deed | -- | Cottonwood Title Ins Agcy In |
Mortgage History
| Date | Status | Loan Amount | Loan Type |
|---|---|---|---|
| Open | $271,857 | New Conventional |
Similar Homes in Saratoga Springs, UT
Source: UtahRealEstate.com
MLS Number: 2092087
APN: 47-362-0197
- 1106 E Hatch Row
- 1104 E Pilot St
- 1086 E Pilot St
- 41 N Voyager Ln
- 83 N Voyager Ln
- 1053 E Batten Ct
- 1099 Quarter Deck Way
- 99 N Scupper Ln Unit 1849
- 68 E Pilot St Unit 1837
- 74 N Pilot St Unit 1839
- 78 N Pilot St Unit 1840
- 84 E Pilot St Unit 1841
- 88 E Pilot St Unit 1842
- 94 E Pilot St Unit 1843
- 98 E Pilot St Unit 1844
- 108 N Northshore Dr Unit 1886
- 104 E Pilot St Unit 1845
- 108 E Pilot St Unit 1846
- 1158 E Bearing Dr
- 1111 E Waterway Ln
