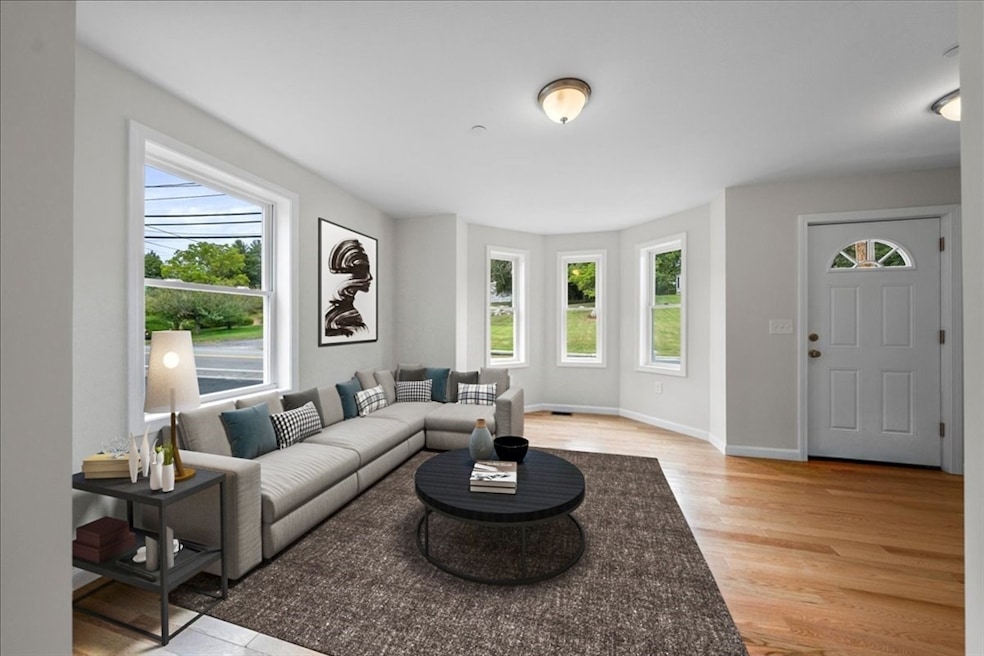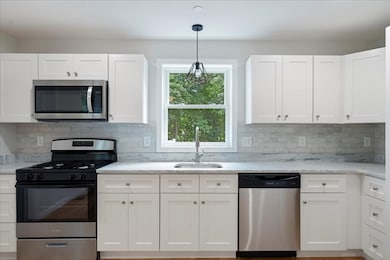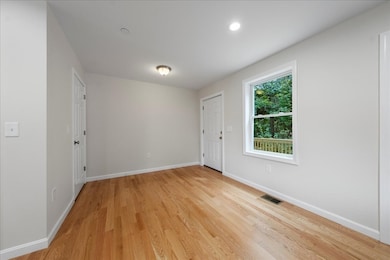64 N Main St Unit 64 Westford, MA 01886
Estimated payment $3,676/month
Highlights
- Medical Services
- Open Floorplan
- Property is near public transit
- Day Elementary School Rated A
- Deck
- Wood Flooring
About This Home
This New Construction 1,504 sq. ft. condominium in Westford offers modern elegance and everyday comfort. The open-concept kitchen features white shaker cabinets, quartz countertops, and stainless steel appliances, leading to a private deck for seamless indoor-outdoor living. A spacious living room with hardwood floors and recessed lighting provides a versatile layout for relaxation or entertaining. Upstairs, two bright bedrooms offer ample closet space, while a full bath includes ceramic tile flooring and a tub-shower combo. The third-floor bonus room adds flexibility for a home office, gym, or guest space. Conveniently located near I-495, Route 3, and premier shopping, this home also includes 200-amp service and an EV charger. Thoughtfully designed with quality finishes, this condominium at 64 North Main is a fantastic opportunity in Westford.
Townhouse Details
Home Type
- Townhome
Year Built
- Built in 2024
HOA Fees
- $179 Monthly HOA Fees
Home Design
- Entry on the 1st floor
- Frame Construction
- Shingle Roof
Interior Spaces
- 1,504 Sq Ft Home
- 4-Story Property
- Open Floorplan
- Recessed Lighting
- Decorative Lighting
- Insulated Windows
- Bay Window
- Insulated Doors
- Dining Area
- Bonus Room
- Basement
- Exterior Basement Entry
Kitchen
- Range
- Microwave
- ENERGY STAR Qualified Refrigerator
- ENERGY STAR Qualified Dishwasher
- Solid Surface Countertops
Flooring
- Wood
- Wall to Wall Carpet
- Ceramic Tile
Bedrooms and Bathrooms
- 2 Bedrooms
- Primary bedroom located on second floor
- Walk-In Closet
- Bathtub with Shower
Laundry
- Laundry in unit
- Washer and Electric Dryer Hookup
Parking
- 2 Car Parking Spaces
- Off-Street Parking
Eco-Friendly Details
- Energy-Efficient Thermostat
Outdoor Features
- Deck
- Porch
Location
- Property is near public transit
- Property is near schools
Utilities
- Central Heating and Cooling System
- 2 Cooling Zones
- 2 Heating Zones
- Heating System Uses Natural Gas
- 200+ Amp Service
- Private Sewer
Community Details
Overview
- Association fees include electricity, sewer, maintenance structure, ground maintenance, snow removal
- 4 Units
- Near Conservation Area
Amenities
- Medical Services
- Common Area
- Shops
Recreation
- Park
- Jogging Path
Pet Policy
- Call for details about the types of pets allowed
Map
Home Values in the Area
Average Home Value in this Area
Property History
| Date | Event | Price | List to Sale | Price per Sq Ft |
|---|---|---|---|---|
| 11/07/2025 11/07/25 | Price Changed | $560,000 | 0.0% | $372 / Sq Ft |
| 10/20/2025 10/20/25 | Price Changed | $2,900 | -12.1% | $2 / Sq Ft |
| 10/07/2025 10/07/25 | For Rent | $3,300 | 0.0% | -- |
| 09/30/2025 09/30/25 | Off Market | $3,300 | -- | -- |
| 07/24/2025 07/24/25 | Price Changed | $580,000 | 0.0% | $386 / Sq Ft |
| 06/29/2025 06/29/25 | For Rent | $3,300 | 0.0% | -- |
| 05/19/2025 05/19/25 | Price Changed | $590,000 | -0.8% | $392 / Sq Ft |
| 03/31/2025 03/31/25 | For Sale | $595,000 | -- | $396 / Sq Ft |
Source: MLS Property Information Network (MLS PIN)
MLS Number: 73352456
- 66 N Main St Unit 66
- 3 Hillside Ave
- 7 3rd St
- 33 West St
- 34 West St
- 16 Abbot St
- 7 Mill Park Place
- 9 Mill Park Place
- 9 Elm St
- 66 Patten Rd
- 7 Dempsey Way
- 6 Coolidge St
- 12 Patten Rd
- 28 W Prescott St
- 145 Groton Rd
- 8 Sandy Beach Rd
- 12 Brookfield Dr Unit A
- 3 Colonel Rolls Dr
- 21 Flagg Rd
- 2 Wendell Place Unit 1
- 62 N Main St
- 64 N Main St
- 62 N Main St Unit 62
- 66 N Main St Unit 66
- 66 N Main St
- 1 Pleasant St
- 36 Groton Rd Unit 2
- 87 West St
- 32 Main St
- 35 Keyes Rd
- 1 Ernies Dr
- 41 Valliria Dr Unit 21Valliria
- 70 Beaver Brook Rd Unit C
- 121 Robin Hill Rd Unit B
- 537 King St Unit 2
- 1 Tech Valley Dr
- 147 King St
- 500 Princeton Way
- 20 Old Lowell Rd
- 11 Checkerberry Ln







