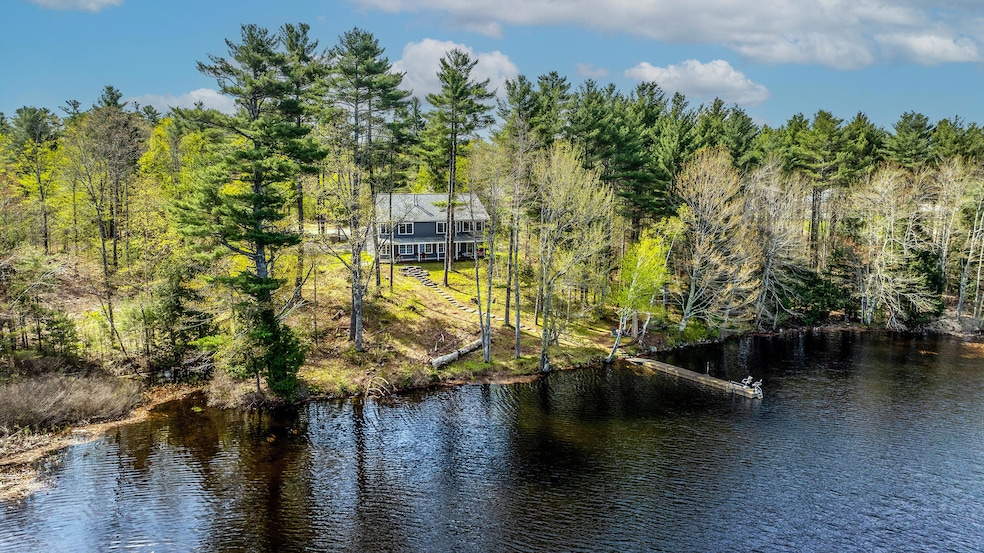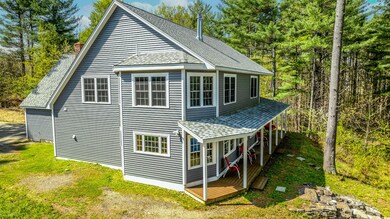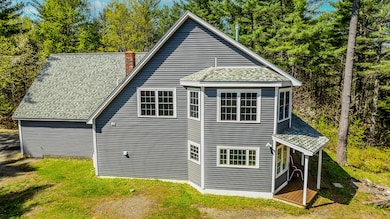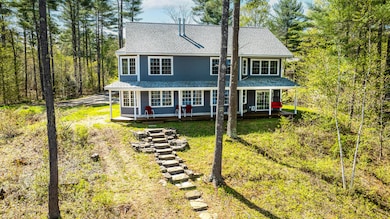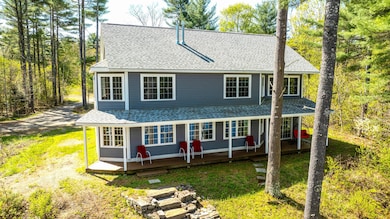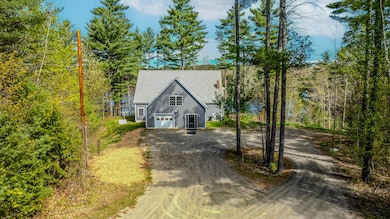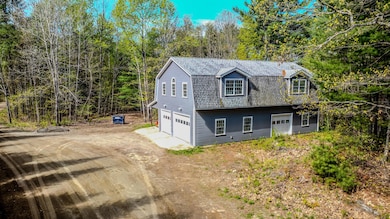This spacious 3-bedroom, 2-bath waterfront home offers over 3,500 square feet of well-designed living space on 5.36 private acres with 270 feet of owned frontage on mellow Branch Pond. The setting is both peaceful and practical—close to town, yet tucked away with room to grow.Inside, you'll find a light-filled open-concept main level with radiant heat, a custom kitchen featuring granite counters, stainless appliances, and a generous center island that flows easily into the dining and living areas. A four-season room with wood finishes adds warmth and charm year-round. The first-floor bedroom includes a walk-in closet and adjacent full bath—ideal for guests or single-level living.Upstairs, the primary suite includes a large en-suite bath with whirlpool tub, double vanity, and walk-in shower. A second bedroom or home office, a laundry room that could be converted to an additional bath, and a flexible bonus room with built-ins round out the second floor.The property also includes a massive multi-vehicle gambrel garage with a partially finished second floor, situated on its own surveyed lot with power—easily separated or used as a workshop, studio, or future guest house.Enjoy time outdoors on the wraparound deck, launch a kayak from your own shoreline, or simply take in the surrounding landscape. With access to high-speed internet and a stand-by generator, you'll never miss a moment of connectivity. Whether you're looking for a year-round residence, weekend retreat, or a property with future development potential, this one delivers flexibility and value in equal measure. More photos coming soon!

