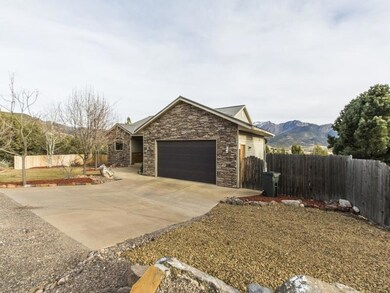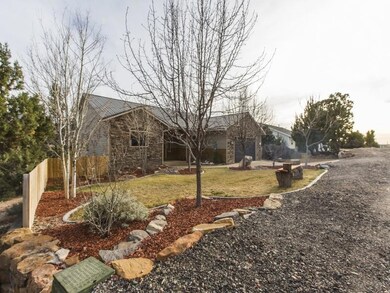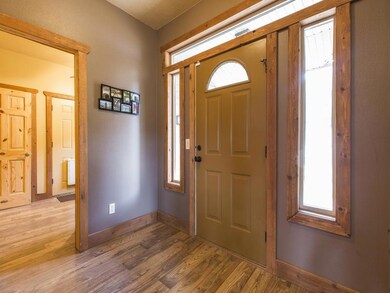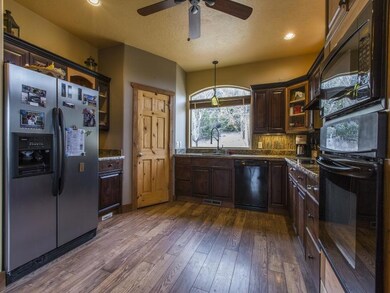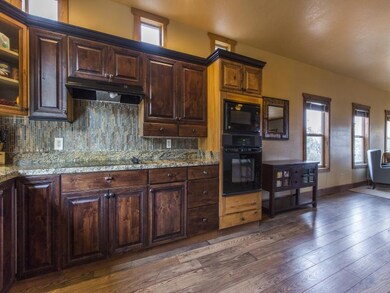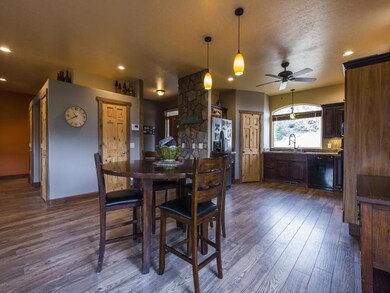
64 N Sundance Kid Trail Central, UT 84722
Highlights
- RV Access or Parking
- Wood Flooring
- No HOA
- Deck
- Hydromassage or Jetted Bathtub
- Fireplace
About This Home
As of July 2019Historically a cabin only community, this large walk-out basement home blurs the line between classic suburban and the wooded weekend cabin. Clean and well kept, if you were looking for only a second home you might just move in and stay forever. All of the modern conveniences, large 2 car garage, open floor plan with breathtaking views of Southern Utah's iconic Pine Mountain. Tons of storage and a basement that is open to endless potential.
Last Agent to Sell the Property
KW St George Keller Williams Realty (Success 2) License #5918818-SA00 Listed on: 01/19/2018

Last Buyer's Agent
KW St George Keller Williams Realty (Success 2) License #5918818-SA00 Listed on: 01/19/2018

Home Details
Home Type
- Single Family
Est. Annual Taxes
- $1,143
Year Built
- Built in 2006
Lot Details
- 10,454 Sq Ft Lot
- Property is Fully Fenced
- Sprinkler System
Parking
- 2 Car Attached Garage
- RV Access or Parking
Home Design
- Cabin
- Metal Roof
- Vinyl Siding
- Stone
Interior Spaces
- 3,162 Sq Ft Home
- Wet Bar
- Central Vacuum
- ENERGY STAR Qualified Ceiling Fan
- Ceiling Fan
- Fireplace
- Double Pane Windows
- Window Treatments
- Formal Entry
Kitchen
- Range
- Microwave
- Dishwasher
Flooring
- Wood
- Wall to Wall Carpet
- Tile
Bedrooms and Bathrooms
- 3 Bedrooms
- Hydromassage or Jetted Bathtub
Basement
- Walk-Out Basement
- Walk-Up Access
Outdoor Features
- Deck
Schools
- Enterprise Elementary And Middle School
- Enterprise High School
Utilities
- Central Air
- Heating System Uses Gas
- Gas Water Heater
Community Details
- No Home Owners Association
- Dixie Deer Estates Subdivision
Listing and Financial Details
- Assessor Parcel Number DDE-4-41
Ownership History
Purchase Details
Home Financials for this Owner
Home Financials are based on the most recent Mortgage that was taken out on this home.Purchase Details
Home Financials for this Owner
Home Financials are based on the most recent Mortgage that was taken out on this home.Purchase Details
Purchase Details
Home Financials for this Owner
Home Financials are based on the most recent Mortgage that was taken out on this home.Purchase Details
Home Financials for this Owner
Home Financials are based on the most recent Mortgage that was taken out on this home.Purchase Details
Home Financials for this Owner
Home Financials are based on the most recent Mortgage that was taken out on this home.Purchase Details
Home Financials for this Owner
Home Financials are based on the most recent Mortgage that was taken out on this home.Purchase Details
Home Financials for this Owner
Home Financials are based on the most recent Mortgage that was taken out on this home.Purchase Details
Similar Home in Central, UT
Home Values in the Area
Average Home Value in this Area
Purchase History
| Date | Type | Sale Price | Title Company |
|---|---|---|---|
| Warranty Deed | -- | Infinity Title Ins Agcy Llc | |
| Interfamily Deed Transfer | -- | Accommodation | |
| Warranty Deed | -- | First American Title Ins Co | |
| Interfamily Deed Transfer | -- | None Available | |
| Interfamily Deed Transfer | -- | Accommodation | |
| Warranty Deed | -- | Southern Utah Title Co | |
| Trustee Deed | $107,100 | None Available | |
| Interfamily Deed Transfer | -- | None Available | |
| Warranty Deed | -- | Meridian Title | |
| Warranty Deed | -- | Southern Utah Title Co |
Mortgage History
| Date | Status | Loan Amount | Loan Type |
|---|---|---|---|
| Open | $240,000 | New Conventional | |
| Previous Owner | $216,000 | New Conventional | |
| Previous Owner | $173,305 | FHA | |
| Previous Owner | $175,339 | FHA | |
| Previous Owner | $88,054 | Unknown | |
| Previous Owner | $20,000 | Credit Line Revolving | |
| Previous Owner | $237,600 | New Conventional | |
| Previous Owner | $161,500 | New Conventional |
Property History
| Date | Event | Price | Change | Sq Ft Price |
|---|---|---|---|---|
| 07/15/2019 07/15/19 | Sold | -- | -- | -- |
| 06/15/2019 06/15/19 | Pending | -- | -- | -- |
| 04/23/2019 04/23/19 | For Sale | $309,900 | +12.7% | $98 / Sq Ft |
| 05/02/2018 05/02/18 | Sold | -- | -- | -- |
| 03/09/2018 03/09/18 | Pending | -- | -- | -- |
| 01/19/2018 01/19/18 | For Sale | $274,900 | -- | $87 / Sq Ft |
Tax History Compared to Growth
Tax History
| Year | Tax Paid | Tax Assessment Tax Assessment Total Assessment is a certain percentage of the fair market value that is determined by local assessors to be the total taxable value of land and additions on the property. | Land | Improvement |
|---|---|---|---|---|
| 2023 | $1,711 | $263,560 | $33,275 | $230,285 |
| 2022 | $3,187 | $503,600 | $44,000 | $459,600 |
| 2021 | $2,907 | $379,600 | $27,500 | $352,100 |
| 2020 | $2,610 | $324,200 | $22,000 | $302,200 |
| 2019 | $2,530 | $307,600 | $22,000 | $285,600 |
| 2018 | $1,366 | $153,230 | $0 | $0 |
| 2017 | $1,143 | $128,260 | $0 | $0 |
| 2016 | $1,159 | $119,790 | $0 | $0 |
| 2015 | $1,136 | $112,860 | $0 | $0 |
| 2014 | $913 | $91,960 | $0 | $0 |
Agents Affiliated with this Home
-
J
Seller's Agent in 2019
JOHN AMES
Re/Max First Realty Southern Utah
-
C
Seller Co-Listing Agent in 2019
Chase Ames
Re/Max First Realty Southern Utah
-
N
Buyer's Agent in 2019
Non Member
Non MLS Office
-
Jeremy Larkin
J
Seller's Agent in 2018
Jeremy Larkin
KW St George Keller Williams Realty (Success 2)
(435) 862-8467
5 in this area
460 Total Sales
Map
Source: Iron County Board of REALTORS®
MLS Number: 81305
APN: 0228240
- 25 N Doc Holiday Ln
- 0 Utah 18
- 0 Butch Cassidy Cir Unit 12, 13 2066715
- 0 Butch Cassidy Cir Unit 25-258798
- 176 E Valley View Rd
- 172 E Red Hill Rd
- 277 N Pinion Cir Unit 9
- 277 N Pinion Cir
- 133 Launa Ln
- 328 Hillcrest Cir
- 342 E Foothill Cir
- 340 Hillcrest Cir
- 324 Hillside Cir
- 375 Hillcrest Cir
- 171 E Orchard
- 425 E Mule Deer Rd
- 177 E Forest Dr
- 706 E Cottontail Rd
- 0 Baker Lake Rd

