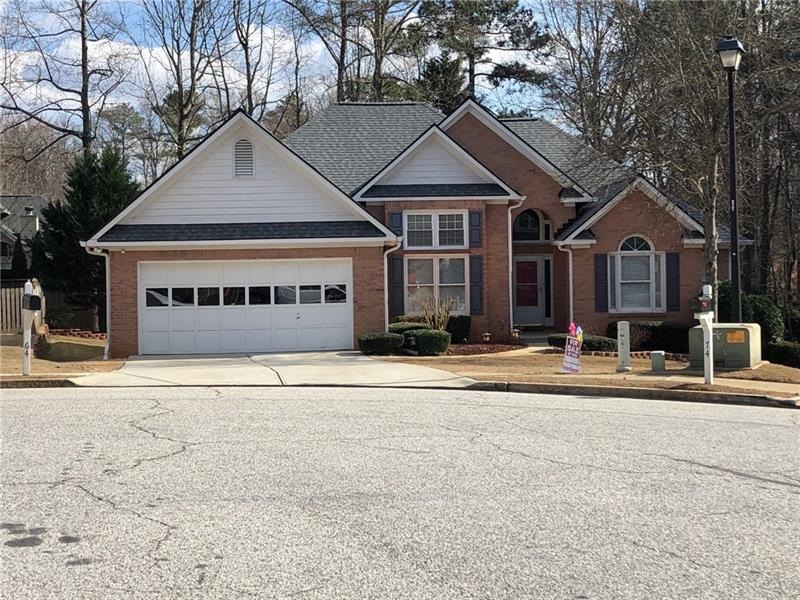
$370,000
- 3 Beds
- 2 Baths
- 2700 White Blossom Ln
- Suwanee, GA
Charming Ranch home on Cul De Sac in Suwanee features mature landscaped yard. Private Back Yard with Two decks and Two Paved Patios. Steel / Canvas Patio Gazebo (9'H x 13'W X 10"D) with a 3 year warranty added in 2024. A 10 X 10 Metal Outbuilding added in 2018 and a Two Door Shed / Workshop with Power. Approximately 300 square foot sunroom. Garage door replaced in 2019. 80 Gallon Water Heater
Tina Freeland Keller Williams Realty Atl. Partners
