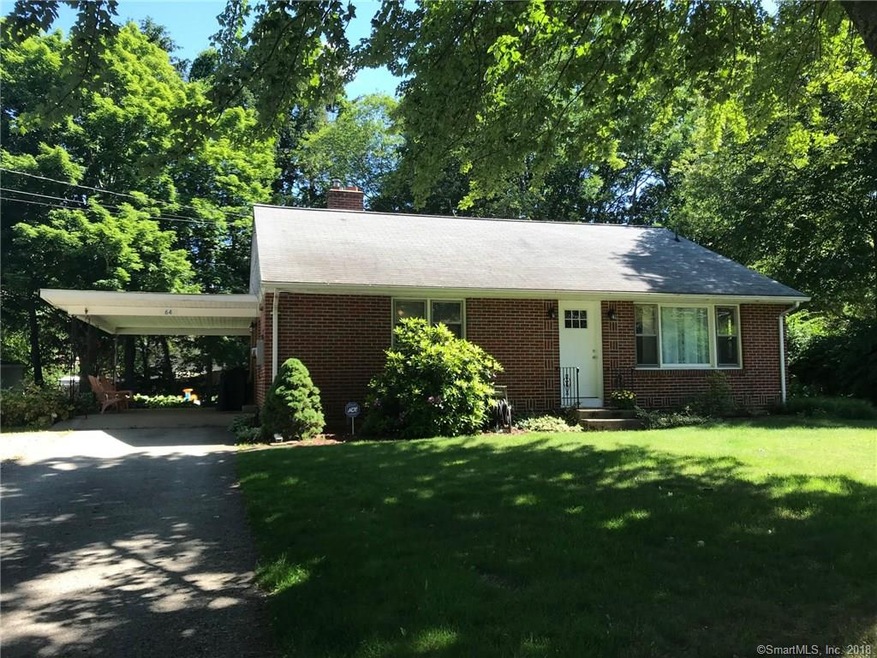
64 North St Danielson, CT 06239
Highlights
- Ranch Style House
- 1 Fireplace
- Patio
- Attic
- No HOA
- Attached Carport
About This Home
As of July 2018Excellent condition!! 3 bedroom, 1 1/2 bath ranch home with stainless steel appliances, hardwood floors, finished lower level and fireplace. Nice level lot. Nice fresh paint colors.
Last Agent to Sell the Property
RE/MAX Bell Park Realty License #REB.0754402 Listed on: 06/14/2018

Home Details
Home Type
- Single Family
Est. Annual Taxes
- $2,800
Year Built
- Built in 1955
Lot Details
- 0.35 Acre Lot
- Level Lot
- Property is zoned RHD
Home Design
- Ranch Style House
- Concrete Foundation
- Frame Construction
- Shingle Roof
- Masonry Siding
Interior Spaces
- 1,140 Sq Ft Home
- 1 Fireplace
- Basement Fills Entire Space Under The House
- Walkup Attic
- Storm Doors
- Laundry on lower level
Kitchen
- Oven or Range
- Microwave
- Dishwasher
Bedrooms and Bathrooms
- 3 Bedrooms
Parking
- Attached Carport
- Driveway
Schools
- Killingly High School
Utilities
- Baseboard Heating
- Heating System Uses Oil
- Oil Water Heater
- Fuel Tank Located in Ground
Additional Features
- Patio
- Property is near a golf course
Community Details
- No Home Owners Association
Ownership History
Purchase Details
Home Financials for this Owner
Home Financials are based on the most recent Mortgage that was taken out on this home.Purchase Details
Home Financials for this Owner
Home Financials are based on the most recent Mortgage that was taken out on this home.Similar Homes in Danielson, CT
Home Values in the Area
Average Home Value in this Area
Purchase History
| Date | Type | Sale Price | Title Company |
|---|---|---|---|
| Warranty Deed | $175,000 | -- | |
| Warranty Deed | $175,000 | -- | |
| Warranty Deed | $129,900 | -- | |
| Warranty Deed | $129,900 | -- |
Mortgage History
| Date | Status | Loan Amount | Loan Type |
|---|---|---|---|
| Open | $140,000 | Purchase Money Mortgage | |
| Closed | $140,000 | New Conventional | |
| Previous Owner | $127,546 | FHA |
Property History
| Date | Event | Price | Change | Sq Ft Price |
|---|---|---|---|---|
| 07/27/2018 07/27/18 | Sold | $175,000 | +9.4% | $154 / Sq Ft |
| 06/18/2018 06/18/18 | Pending | -- | -- | -- |
| 06/14/2018 06/14/18 | For Sale | $159,900 | +23.1% | $140 / Sq Ft |
| 08/14/2015 08/14/15 | Sold | $129,900 | 0.0% | $114 / Sq Ft |
| 07/24/2015 07/24/15 | Pending | -- | -- | -- |
| 07/14/2015 07/14/15 | For Sale | $129,900 | -- | $114 / Sq Ft |
Tax History Compared to Growth
Tax History
| Year | Tax Paid | Tax Assessment Tax Assessment Total Assessment is a certain percentage of the fair market value that is determined by local assessors to be the total taxable value of land and additions on the property. | Land | Improvement |
|---|---|---|---|---|
| 2024 | $3,929 | $164,330 | $29,850 | $134,480 |
| 2023 | $3,569 | $111,230 | $24,640 | $86,590 |
| 2022 | $3,358 | $111,230 | $24,640 | $86,590 |
| 2021 | $3,358 | $111,230 | $24,640 | $86,590 |
| 2020 | $3,302 | $111,230 | $24,640 | $86,590 |
| 2019 | $3,338 | $111,230 | $24,640 | $86,590 |
| 2017 | $2,800 | $86,800 | $15,750 | $71,050 |
| 2016 | $2,800 | $86,800 | $15,750 | $71,050 |
| 2015 | $2,744 | $86,800 | $15,750 | $71,050 |
| 2014 | $2,679 | $86,800 | $15,750 | $71,050 |
Agents Affiliated with this Home
-
Cary Marcoux

Seller's Agent in 2018
Cary Marcoux
RE/MAX
(860) 428-9292
8 in this area
314 Total Sales
-
Cathy Duprey

Buyer's Agent in 2018
Cathy Duprey
Duprey Real Estate, LLC
(860) 208-4760
10 in this area
113 Total Sales
Map
Source: SmartMLS
MLS Number: 170095602
APN: KILL-000176-000000-000165
- 101 Morin Ave
- 400 Main St
- 199 Mechanic St
- 36 Connecticut Mills Ave
- 44 Athol St
- 142 Sunset Dr
- 18 Isabellas Place
- 47 Commerce Ave
- 108 Knox Ave
- 24 Center St
- 12 John St
- 26 Hillside View
- 6 Broad St
- 12 Saint James Row
- 36 School St
- 90 Broad St
- 513 Lhomme Street Extension
- 36 Carter St
- 40 Airport Rd
- 85 Mashentuck Rd
