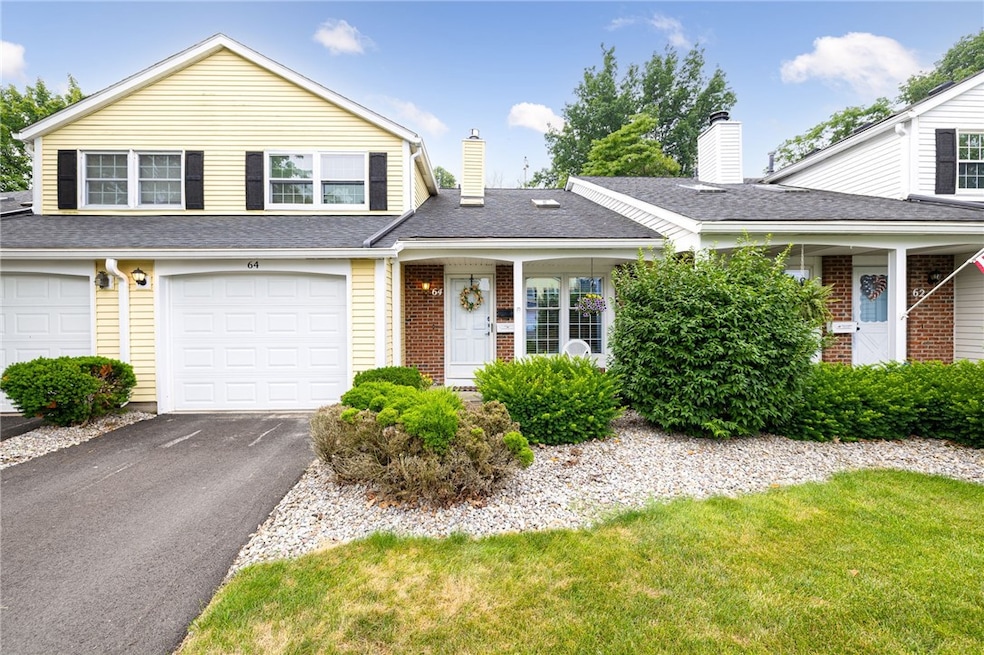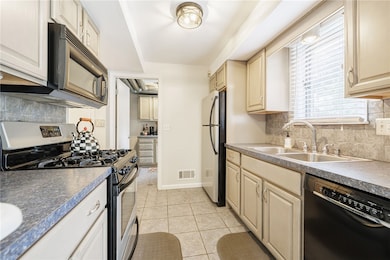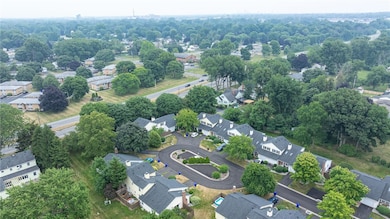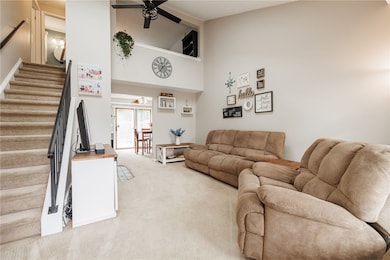Welcome to 64 Old Stone Lane, a 1,071 SF townhouse tucked away on a quiet cul-de-sac in Greece. This 2-bedroom, 1.5-bath home offers a bright two-story foyer with a closet, skylights, cathedral ceilings and an iron railing that leads to the second level. A cozy gas fireplace and overhead loft make the living room a standout space, flowing right into the dining area with a slider that leads to the fenced in backyard. The kitchen includes a gas stove, refrigerator, pantry, dishwasher (‘16) and tile flooring. A convenient laundry room includes a washer and dryer. A half bath completes the main level. Upstairs you will find a loft-style bedroom and a large primary bedroom with direct access to the full bath, walk-in closet and additional shelving. Other features include newer windows, custom blinds, handrails at the main entry, garage, and bath. Enjoy the comfort of central air, along with a newer furnace and hot water tank (’19). The attached 1-car garage offers excellent storage with built-in shelves and cabinets. Greenlight Internet is available in the neighborhood. Located just minutes from Wegmans, Ridge Rd shopping, restaurants and parks, this home offers convenience and comfort in a quiet, tucked-away setting. Delayed Negotiations: Tuesday, July 22nd @ 9AM







