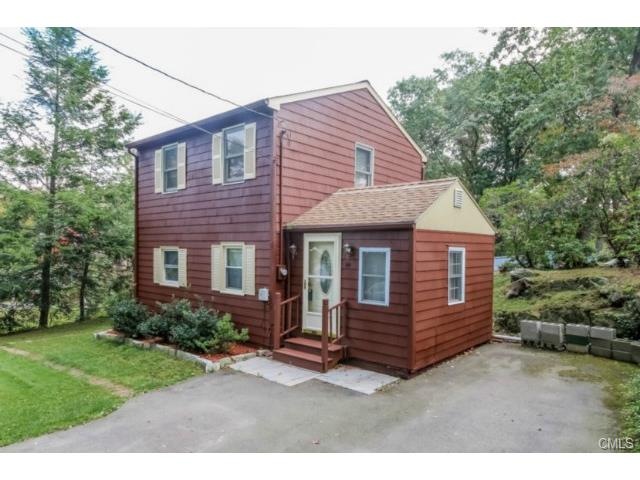
64 Oronoque Trail Shelton, CT 06484
Highlights
- Health Club
- Medical Services
- Attic
- Golf Course Community
- Colonial Architecture
- No HOA
About This Home
As of February 2024One of the prettiest usable yards in Pine Rock Park. Cute energy efficient home. Kitchen with lots of cabinets and garden window, 1st floor bedroom. 2nd floor has large bedroom and office, but could be 3rd bedroom. huge 2 room shed. Has been used as party room, but with a little work could be studio or great man cave.
Last Agent to Sell the Property
Valerie Szondy
RE/MAX Heritage License #RES.0753317 Listed on: 09/30/2014

Home Details
Home Type
- Single Family
Est. Annual Taxes
- $2,135
Year Built
- Built in 1950
Lot Details
- 0.26 Acre Lot
- Property is zoned R-3
Home Design
- Colonial Architecture
- Concrete Foundation
- Asphalt Shingled Roof
- Wood Siding
- Concrete Siding
Interior Spaces
- 1,168 Sq Ft Home
- Ceiling Fan
- Thermal Windows
- Basement Hatchway
- Oven or Range
- Attic
Bedrooms and Bathrooms
- 3 Bedrooms
- 1 Full Bathroom
Laundry
- Dryer
- Washer
Parking
- Paved Parking
- Off-Street Parking
Schools
- Shelton Middle School
- Perry Hill Middle School
- Shelton High School
Utilities
- Window Unit Cooling System
- Heating System Uses Oil
- Heating System Uses Oil Above Ground
Additional Features
- Grab Bar In Bathroom
- Property is near a golf course
Community Details
Recreation
- Golf Course Community
- Health Club
- Community Playground
Additional Features
- No Home Owners Association
- Medical Services
Ownership History
Purchase Details
Home Financials for this Owner
Home Financials are based on the most recent Mortgage that was taken out on this home.Purchase Details
Home Financials for this Owner
Home Financials are based on the most recent Mortgage that was taken out on this home.Similar Home in the area
Home Values in the Area
Average Home Value in this Area
Purchase History
| Date | Type | Sale Price | Title Company |
|---|---|---|---|
| Warranty Deed | $320,000 | None Available | |
| Warranty Deed | $320,000 | None Available | |
| Warranty Deed | $162,000 | -- | |
| Warranty Deed | $162,000 | -- |
Mortgage History
| Date | Status | Loan Amount | Loan Type |
|---|---|---|---|
| Open | $256,000 | Purchase Money Mortgage | |
| Closed | $256,000 | Purchase Money Mortgage | |
| Previous Owner | $159,065 | New Conventional | |
| Previous Owner | $185,000 | No Value Available |
Property History
| Date | Event | Price | Change | Sq Ft Price |
|---|---|---|---|---|
| 02/29/2024 02/29/24 | Sold | $320,000 | +3.3% | $274 / Sq Ft |
| 12/21/2023 12/21/23 | Pending | -- | -- | -- |
| 12/11/2023 12/11/23 | For Sale | $309,900 | +91.3% | $265 / Sq Ft |
| 04/24/2015 04/24/15 | Sold | $162,000 | -10.0% | $139 / Sq Ft |
| 03/25/2015 03/25/15 | Pending | -- | -- | -- |
| 09/30/2014 09/30/14 | For Sale | $180,000 | -- | $154 / Sq Ft |
Tax History Compared to Growth
Tax History
| Year | Tax Paid | Tax Assessment Tax Assessment Total Assessment is a certain percentage of the fair market value that is determined by local assessors to be the total taxable value of land and additions on the property. | Land | Improvement |
|---|---|---|---|---|
| 2025 | $3,063 | $162,750 | $56,560 | $106,190 |
| 2024 | $3,002 | $156,520 | $56,560 | $99,960 |
| 2023 | $2,734 | $156,520 | $56,560 | $99,960 |
| 2022 | $2,734 | $156,520 | $56,560 | $99,960 |
| 2021 | $9,019 | $108,570 | $52,920 | $55,650 |
| 2020 | $8,799 | $108,570 | $52,920 | $55,650 |
| 2019 | $2,434 | $108,570 | $52,920 | $55,650 |
| 2017 | $2,411 | $108,570 | $52,920 | $55,650 |
| 2015 | $2,135 | $95,690 | $34,020 | $61,670 |
| 2014 | -- | $95,690 | $34,020 | $61,670 |
Agents Affiliated with this Home
-
Michael Calabro

Seller's Agent in 2024
Michael Calabro
Coldwell Banker Calabro
(860) 983-8098
1 in this area
205 Total Sales
-
Bill Jacquemin

Buyer's Agent in 2024
Bill Jacquemin
Candlewood Realty
(203) 799-5300
1 in this area
49 Total Sales
-
V
Seller's Agent in 2015
Valerie Szondy
RE/MAX
-
Lisa Hassenfeldt

Buyer's Agent in 2015
Lisa Hassenfeldt
Lisa & Associates RE
(203) 675-5474
4 in this area
55 Total Sales
Map
Source: SmartMLS
MLS Number: 99081779
APN: SHEL-000012A-000000-000046
- 51 Oronoque Trail
- 6 Pochong Trail
- 38 Ojibwa Rd
- 35 Saginaw Trail
- 84 Kanungum Trail
- 52 Shinnacock Trail
- 8 Algonkin Rd Unit B
- 8 Algonkin Rd Unit A
- 60 Engine House Rd Unit D
- 718 Long Hill Ave
- 23 Happy Hollow Cir Unit B
- 24 Happy Hollow Cir Unit C
- 7579 Main St
- 2 Oak Terrace
- 105 Brinsmayd Ave
- 24 Windflower Ln
- 515 Opa Ln Unit B
- 23 Laurel Wood Dr
- 513 Opa Ln Unit B
- 518 Iroquois Ln Unit A
