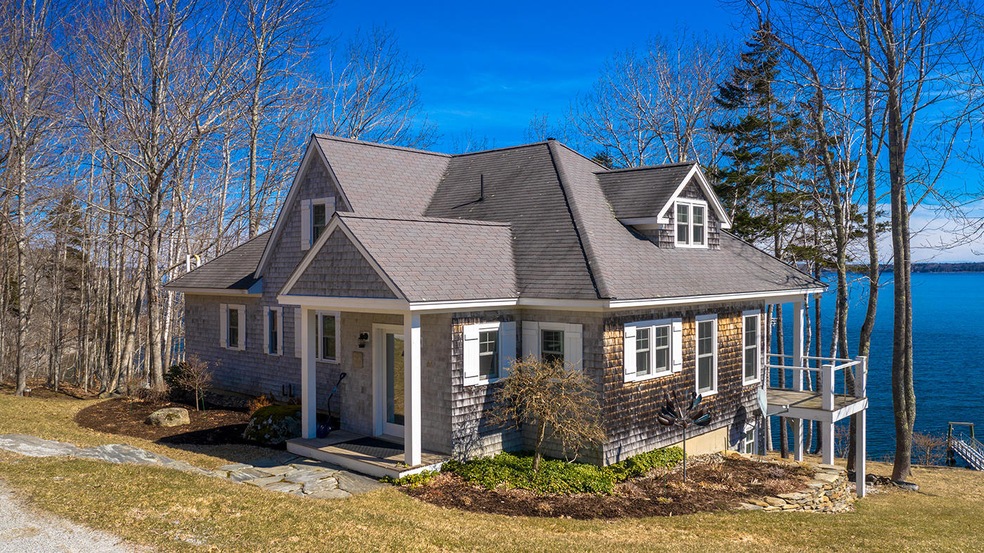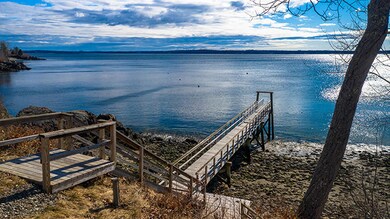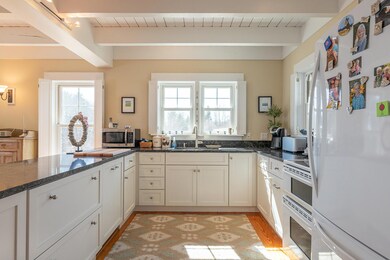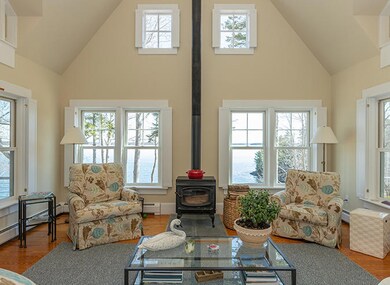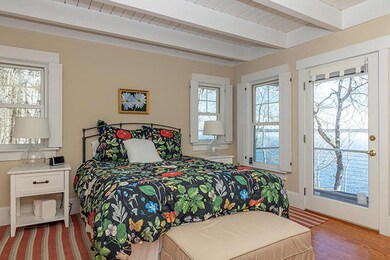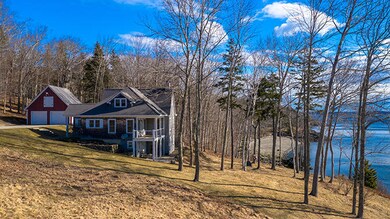
$1,275,000
- 3 Beds
- 3.5 Baths
- 2,850 Sq Ft
- 56 S Cobbtown Rd
- Lincolnville, ME
Welcome to High Watch, a custom-built home and guest suite set on over 8 acres perched above 360 feet of the Ducktrap River, offering sweeping views of the Camden Hills and Penobscot Bay. Designed with a focus on natural beauty and architectural elegance, this property offers crafted living spaces both indoors and out. As you enter through stone entrance posts, a tree-lined driveway leads you to
Michael Lynch Legacy Properties Sotheby's International Realty
