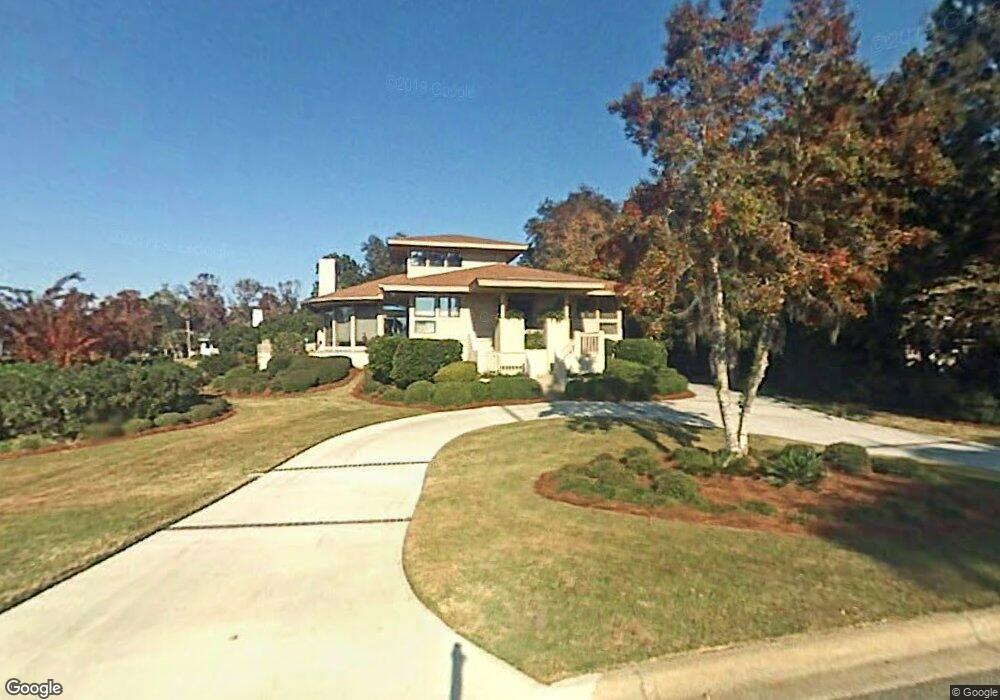64 Peregrine Crossing Savannah, GA 31411
Estimated Value: $1,069,000 - $1,230,000
3
Beds
3
Baths
3,315
Sq Ft
$352/Sq Ft
Est. Value
About This Home
This home is located at 64 Peregrine Crossing, Savannah, GA 31411 and is currently estimated at $1,166,273, approximately $351 per square foot. 64 Peregrine Crossing is a home located in Chatham County with nearby schools including Hesse School and Jenkins High School.
Ownership History
Date
Name
Owned For
Owner Type
Purchase Details
Closed on
Jun 30, 2021
Sold by
Michael N Barry Rev Trust
Bought by
Libby Budd Owen and Libby Renee Lynne
Current Estimated Value
Purchase Details
Closed on
Apr 30, 2013
Sold by
Stahl Priscilla P
Bought by
Barry Michael N and Barry Patricia B
Home Financials for this Owner
Home Financials are based on the most recent Mortgage that was taken out on this home.
Original Mortgage
$200,000
Interest Rate
2.75%
Mortgage Type
New Conventional
Create a Home Valuation Report for This Property
The Home Valuation Report is an in-depth analysis detailing your home's value as well as a comparison with similar homes in the area
Home Values in the Area
Average Home Value in this Area
Purchase History
| Date | Buyer | Sale Price | Title Company |
|---|---|---|---|
| Libby Budd Owen | $829,000 | -- | |
| Barry Michael N | $555,300 | -- |
Source: Public Records
Mortgage History
| Date | Status | Borrower | Loan Amount |
|---|---|---|---|
| Previous Owner | Barry Michael N | $200,000 |
Source: Public Records
Tax History Compared to Growth
Tax History
| Year | Tax Paid | Tax Assessment Tax Assessment Total Assessment is a certain percentage of the fair market value that is determined by local assessors to be the total taxable value of land and additions on the property. | Land | Improvement |
|---|---|---|---|---|
| 2025 | $7,466 | $448,680 | $120,000 | $328,680 |
| 2024 | $7,466 | $399,400 | $120,000 | $279,400 |
| 2023 | $6,576 | $341,920 | $100,000 | $241,920 |
| 2022 | $7,245 | $290,400 | $100,000 | $190,400 |
| 2021 | $7,535 | $210,280 | $55,000 | $155,280 |
| 2020 | $7,202 | $194,720 | $55,000 | $139,720 |
| 2019 | $7,286 | $204,200 | $55,000 | $149,200 |
| 2018 | $6,580 | $200,880 | $55,000 | $145,880 |
| 2017 | $6,469 | $202,120 | $55,000 | $147,120 |
| 2016 | $6,512 | $201,240 | $55,000 | $146,240 |
| 2015 | $6,578 | $203,240 | $55,000 | $148,240 |
| 2014 | $10,070 | $218,440 | $0 | $0 |
Source: Public Records
Map
Nearby Homes
- 29 Black Hawk Trail
- 1 Bishopwood Ct
- 5 Clairborn Retreat
- 5 Skipjack Ln
- 5 Sandy Run Ln
- 1 Gumtree Ln
- 3 Inigo Jones Ln
- 136 Saltwater Way
- 10 Oyster Reef Rd
- 2 Franklin Creek Rd S
- 115 Saltwater Way
- 198 Yam Gandy Rd
- 5 Sparkleberry Ln
- 98 Green Island Rd
- 5 Leatherwood Ln
- 2 Breakfast Ct
- 43 Cabbage Crossing
- 5 Franklin Ct
- 7 Springpine Ln
- 26 Little Comfort Rd
- 62 Peregrine Crossing
- 4 Wildgoose Ln
- 35 Peregrine Crossing
- 5 Wildgoose Ln
- 63 Peregrine Crossing
- 60 Peregrine Crossing
- 3 Wildgoose Ln
- 2 Wildgoose Ln
- 6 Wildgoose Ln
- 8 Marsh Island Ln
- 3 Sorrelwood Cross
- 61 Peregrine Crossing
- 5 Buckthorn Ln
- 1 Wildgoose Ln
- 6 Buckthorn Ln
- 1 Sorrelwood Cross
- 7 Buckthorn Ln
- 66 Peregrine Crossing
- 4 Buckthorn Ln
- 57 Peregrine Crossing
