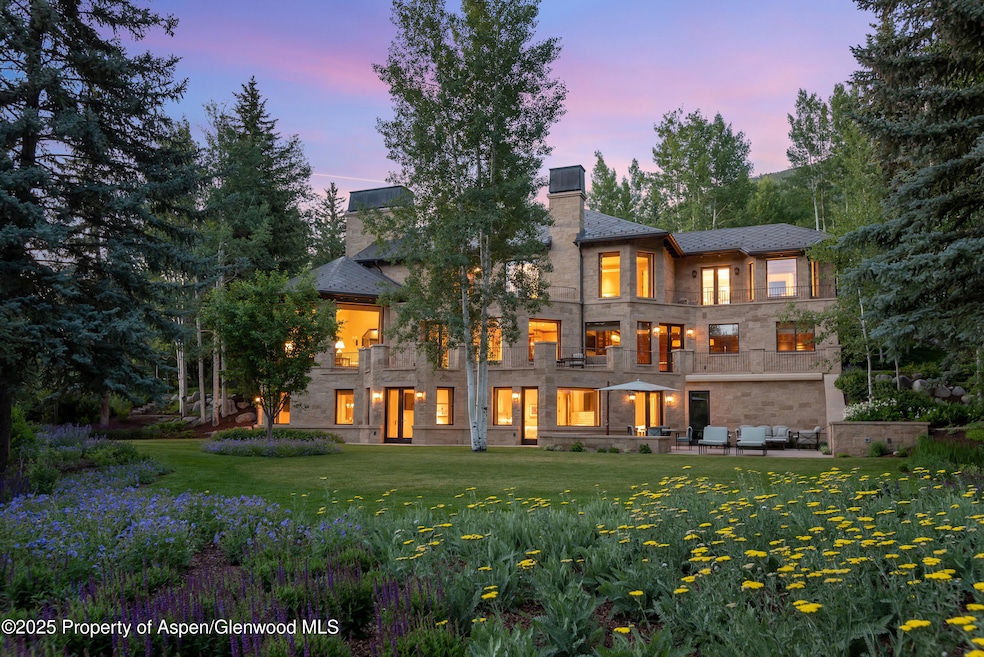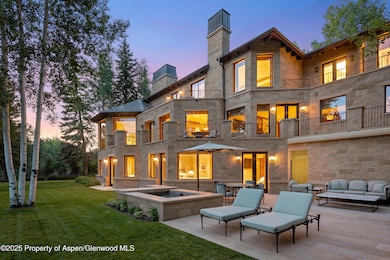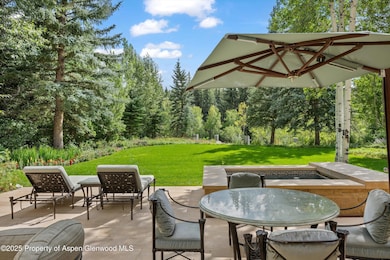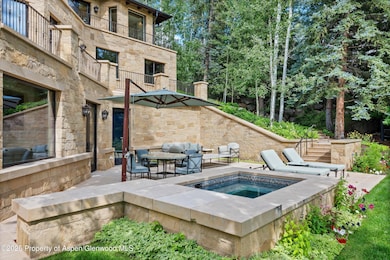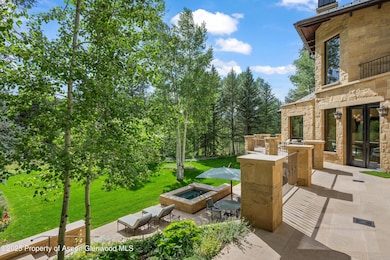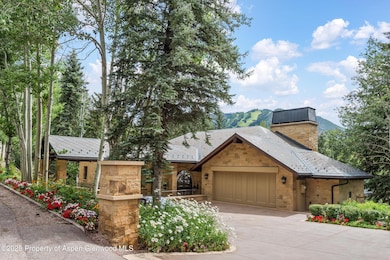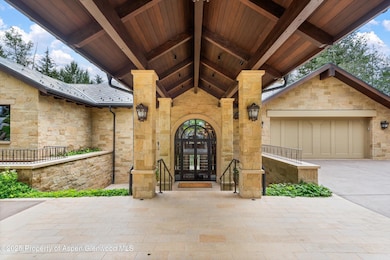Estimated payment $215,608/month
Highlights
- Spa
- 0.93 Acre Lot
- Views
- Aspen Middle School Rated A-
- 3 Fireplaces
- Patio
About This Home
Situated above the picturesque Roaring Fork River at the base of Red Mountain, 64 Pitkin Way stands as one of Aspen's most distinguished residences. This remarkable estate combines timeless design, unparalleled craftsmanship, and the finest materials to create a home of extraordinary sophistication. From the moment you arrive, the stacked Colorado Brownstone exterior, copper roof, and grand front door with a sculpted bronze and beveled glass transom make an unforgettable impression. Inside, every room reflects a meticulous attention to detail, showcasing luxurious finishes and masterful design. Thoughtfully planned to provide privacy and tranquility, this mountain retreat is just minutes from Aspen's renowned restaurants, boutiques, and cultural attractions. Its location near the Rio Grande Trail offers easy access for leisurely walks or bike rides to downtown Aspen or the Music Tent. 64 Pitkin Way is more than a home—it's the epitome of refined mountain living, combining elegance, convenience, and natural beauty at Aspen's premier address.
Listing Agent
Aspen Snowmass Sotheby's International Realty - Hyman Mall Brokerage Phone: (970) 925-6060 License #FA100014565 Listed on: 06/05/2025

Home Details
Home Type
- Single Family
Est. Annual Taxes
- $71,023
Year Built
- Built in 2018
Lot Details
- 0.93 Acre Lot
- Southern Exposure
- Gentle Sloping Lot
- Landscaped with Trees
- Property is in excellent condition
- Property is zoned R-30
HOA Fees
- $583 Monthly HOA Fees
Parking
- 2 Car Garage
Home Design
- Stone Siding
- Stone
Interior Spaces
- 8,207 Sq Ft Home
- Partially Furnished
- 3 Fireplaces
- Walk-Out Basement
- Home Security System
- Property Views
Kitchen
- Oven
- Stove
- Microwave
- Freezer
- Dishwasher
Bedrooms and Bathrooms
- 5 Bedrooms
Laundry
- Laundry Room
- Dryer
- Washer
Outdoor Features
- Spa
- Patio
Location
- Mineral Rights Excluded
Utilities
- Central Air
- Heating System Uses Natural Gas
- Radiant Heating System
- Electricity Not Available
- Water Rights Not Included
- Cable TV Available
Community Details
- Association fees include sewer
- Red Mountain Subdivision
Listing and Financial Details
- Assessor Parcel Number 273501407002
Map
Home Values in the Area
Average Home Value in this Area
Tax History
| Year | Tax Paid | Tax Assessment Tax Assessment Total Assessment is a certain percentage of the fair market value that is determined by local assessors to be the total taxable value of land and additions on the property. | Land | Improvement |
|---|---|---|---|---|
| 2024 | $71,023 | $2,160,410 | $1,003,290 | $1,157,120 |
| 2023 | $71,023 | $2,184,080 | $1,014,280 | $1,169,800 |
| 2022 | $73,096 | $1,993,770 | $785,350 | $1,208,420 |
| 2021 | $72,781 | $2,051,140 | $807,950 | $1,243,190 |
| 2020 | $70,102 | $1,962,170 | $786,500 | $1,175,670 |
| 2019 | $66,163 | $1,845,570 | $786,500 | $1,059,070 |
| 2018 | $45,841 | $1,858,480 | $792,000 | $1,066,480 |
| 2017 | $29,055 | $913,500 | $734,400 | $179,100 |
| 2016 | $27,215 | $838,080 | $772,120 | $65,960 |
| 2015 | $30,126 | $939,850 | $772,120 | $167,730 |
| 2014 | $31,454 | $937,740 | $756,200 | $181,540 |
Property History
| Date | Event | Price | List to Sale | Price per Sq Ft | Prior Sale |
|---|---|---|---|---|---|
| 09/14/2025 09/14/25 | Price Changed | $39,950,000 | -7.1% | $4,868 / Sq Ft | |
| 09/04/2025 09/04/25 | Price Changed | $42,995,000 | -4.4% | $5,239 / Sq Ft | |
| 07/01/2025 07/01/25 | Price Changed | $44,995,000 | -10.0% | $5,483 / Sq Ft | |
| 06/05/2025 06/05/25 | For Sale | $49,995,000 | 0.0% | $6,092 / Sq Ft | |
| 05/31/2025 05/31/25 | Off Market | $49,995,000 | -- | -- | |
| 12/17/2024 12/17/24 | For Rent | $250,000 | 0.0% | -- | |
| 12/12/2024 12/12/24 | For Sale | $49,995,000 | +33.3% | $6,092 / Sq Ft | |
| 10/06/2022 10/06/22 | Price Changed | $37,500,000 | +9.8% | $4,569 / Sq Ft | |
| 10/06/2022 10/06/22 | Price Changed | $34,150,000 | 0.0% | $4,161 / Sq Ft | |
| 10/04/2022 10/04/22 | Sold | $34,150,000 | -8.9% | $4,161 / Sq Ft | View Prior Sale |
| 09/20/2022 09/20/22 | Pending | -- | -- | -- | |
| 09/19/2022 09/19/22 | For Sale | $37,500,000 | +212.5% | $4,569 / Sq Ft | |
| 09/15/2014 09/15/14 | Sold | $12,000,000 | -22.6% | $1,490 / Sq Ft | View Prior Sale |
| 08/03/2014 08/03/14 | Pending | -- | -- | -- | |
| 07/26/2013 07/26/13 | For Sale | $15,500,000 | -- | $1,924 / Sq Ft |
Purchase History
| Date | Type | Sale Price | Title Company |
|---|---|---|---|
| Special Warranty Deed | $34,150,000 | -- | |
| Deed | $12,000,000 | None Available | |
| Deed | -- | None Available |
Source: Aspen Glenwood MLS
MLS Number: 186298
APN: R010632
- 59 Herron Hollow Rd
- 162 Bennett Bench Rd
- 1180 Black Birch Dr
- 1235 Mountain View Dr
- 1227 Mountain View Dr Unit 1
- 1227 Mountain View Dr Unit s 1 & 2
- 155 Nighthawk Dr
- 1220 Red Butte Dr
- 645 Sneaky Ln
- 102 Wood Duck Ln
- 767 Cemetery Ln
- 614 W North St
- 765 Cemetery Ln
- 433 W Gillespie St
- 721 W North St
- 1310 Red Butte Dr
- 810 W Smuggler St
- 734 W Smuggler St Unit A
- 959 W Smuggler St
- 411 Pearl Ct
- 58 Pitkin Way
- 715 Willoughby Way
- 763 Willoughby Way
- 234 Magnifico Dr
- 59 Herron Hollow Rd
- 81 Meadows Trustee Rd
- 178 Bennett Bench Rd
- 182 Bennett Place
- 75 Bennett Ct
- 153 Herron Hollow Dr
- 411 Willoughby Way
- 1145 Black Birch Dr
- 75 Overlook Dr
- 55 Overlook Dr
- 349 Draw Dr
- 1232 Mountain View Dr Unit B
- 257 Ridge Rd
- 459 Ridge Rd
- 800 Ridge Rd Unit 11
- 800 Ridge Rd Unit 14
