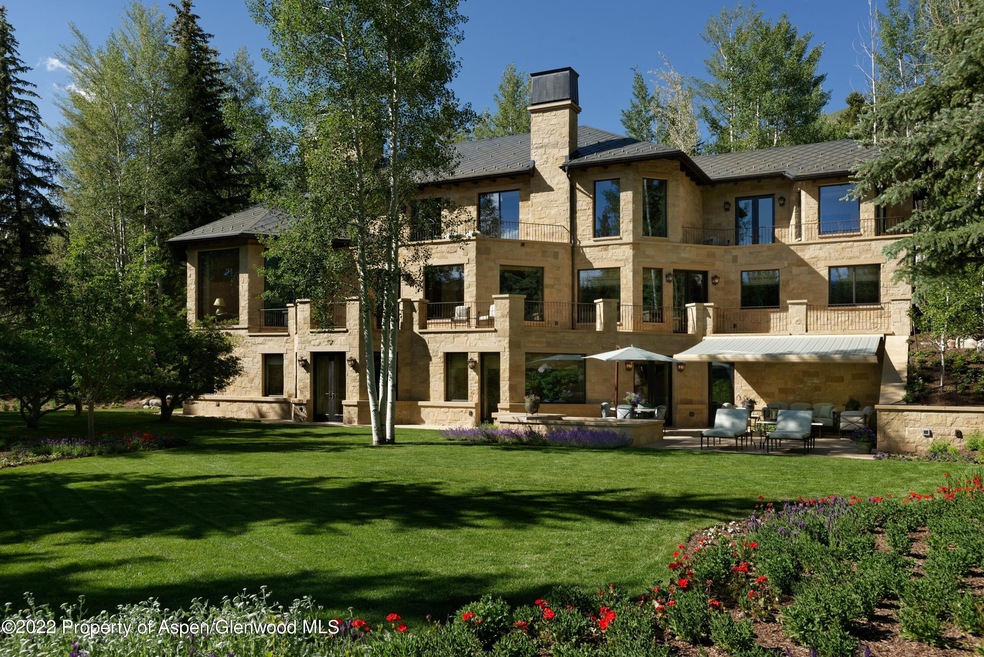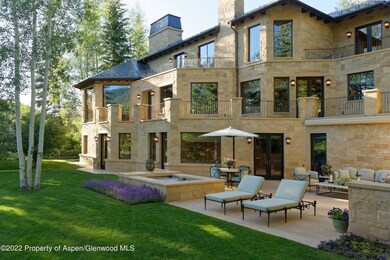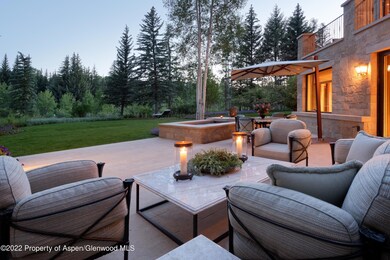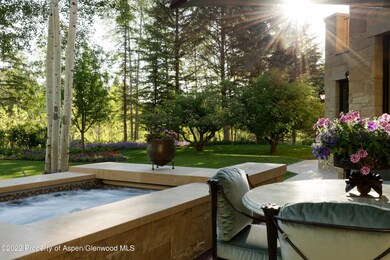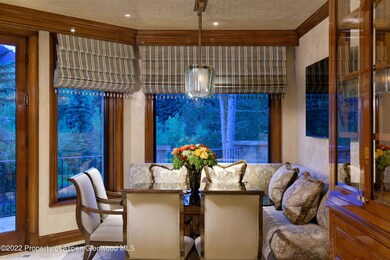
Highlights
- Spa
- 0.93 Acre Lot
- 3 Fireplaces
- Aspen Middle School Rated A-
- Hydromassage or Jetted Bathtub
- Steam Shower
About This Home
As of October 2022Welcome to 64 Pitkin Way, a home to be enjoyed, savored and shared. Nestled at the base of Red Mountain, is a residence with grand presence and stately character, defined by the outstanding quality of materials and finishes throughout. Completed in June 2019, this mountain masterpiece is one-of-a-kind and state-of-the-art. Your arrival is scripted to reveal a first glimpse of the stunning dry stack Colorado Brownstone exterior, with sleek limestone banding for a contemporary twist. The copper roof and remarkably detailed front door crafted with a sculpted transom of bronze and beveled glass, make a notable statement as you enter and discover a world of sophistication with an exquisite sense of luxury and refined detail.The highest level of craftsmanship and convenience resonates throughout this thoughtfully planned and designed mountain estate. Only a home of this caliber can pay tribute to Aspen's best address.
The property is secluded and seductive, the views of Aspen Mountain take center stage, while the Roaring Fork River provides a tranquil rhythm to the natural beauty of the exterior landscape.
64 Pitkin Way is just a short walk to town or to the Music Tent, via the adjacent Rio Grande Trail. There is no doubt, this is Aspen at its finest. The highest level of craftsmanship and convenience resonates throughout this thoughtfully planned and designed mountain estate. Only a home of this caliber can pay tribute to Aspen's best address.
The property is secluded and seductive, the views of Aspen Mountain take center stage, while the Roaring Fork River provides a tranquil rhythm to the natural beauty of the exterior landscape.
64 Pitkin Way is just a short walk to town or to the Music Tent, via the adjacent Rio Grande Trail. There is no doubt, this is Aspen at its finest.
Last Agent to Sell the Property
Coldwell Banker Mason Morse-Aspen Brokerage Phone: (970) 925-7000 License #EA40026438 Listed on: 09/19/2022

Co-Listed By
Coldwell Banker Mason Morse-Aspen Brokerage Phone: (970) 925-7000 License #FA.1314771
Last Buyer's Agent
Aspen Snowmass Sotheby's International Realty - Hyman Mall License #FA100014565

Home Details
Home Type
- Single Family
Est. Annual Taxes
- $73,892
Year Built
- Built in 2018
Lot Details
- 0.93 Acre Lot
- South Facing Home
- Southern Exposure
- Gentle Sloping Lot
- Sprinkler System
- Landscaped with Trees
- Property is in excellent condition
HOA Fees
- $583 Monthly HOA Fees
Parking
- 2 Car Garage
Home Design
- Brick or Stone Mason
- Frame Construction
- Stone Siding
Interior Spaces
- 8,207 Sq Ft Home
- 3-Story Property
- 3 Fireplaces
- Gas Fireplace
- Window Treatments
- Crawl Space
- Home Security System
- Property Views
Kitchen
- Oven
- Stove
- Range
- Microwave
- Freezer
- Dishwasher
Bedrooms and Bathrooms
- 5 Bedrooms
- Hydromassage or Jetted Bathtub
- Steam Shower
Laundry
- Laundry Room
- Dryer
- Washer
Outdoor Features
- Spa
- Patio
Location
- Mineral Rights Excluded
Utilities
- Central Air
- Heating System Uses Natural Gas
- Radiant Heating System
- Water Rights Not Included
- Water Softener
- Cable TV Available
Community Details
- Association fees include sewer
- Red Mountain Subdivision
Listing and Financial Details
- Assessor Parcel Number 273501407002
Ownership History
Purchase Details
Home Financials for this Owner
Home Financials are based on the most recent Mortgage that was taken out on this home.Purchase Details
Home Financials for this Owner
Home Financials are based on the most recent Mortgage that was taken out on this home.Purchase Details
Similar Homes in Aspen, CO
Home Values in the Area
Average Home Value in this Area
Purchase History
| Date | Type | Sale Price | Title Company |
|---|---|---|---|
| Special Warranty Deed | $34,150,000 | -- | |
| Deed | $12,000,000 | None Available | |
| Deed | -- | None Available |
Mortgage History
| Date | Status | Loan Amount | Loan Type |
|---|---|---|---|
| Open | $20,000,000 | New Conventional |
Property History
| Date | Event | Price | Change | Sq Ft Price |
|---|---|---|---|---|
| 07/01/2025 07/01/25 | Price Changed | $44,995,000 | -10.0% | $5,483 / Sq Ft |
| 06/05/2025 06/05/25 | For Sale | $49,995,000 | 0.0% | $6,092 / Sq Ft |
| 05/31/2025 05/31/25 | Off Market | $49,995,000 | -- | -- |
| 12/17/2024 12/17/24 | For Rent | $250,000 | 0.0% | -- |
| 12/12/2024 12/12/24 | For Sale | $49,995,000 | +33.3% | $6,092 / Sq Ft |
| 10/06/2022 10/06/22 | Price Changed | $37,500,000 | +9.8% | $4,569 / Sq Ft |
| 10/06/2022 10/06/22 | Price Changed | $34,150,000 | 0.0% | $4,161 / Sq Ft |
| 10/04/2022 10/04/22 | Sold | $34,150,000 | -8.9% | $4,161 / Sq Ft |
| 09/20/2022 09/20/22 | Pending | -- | -- | -- |
| 09/19/2022 09/19/22 | For Sale | $37,500,000 | +212.5% | $4,569 / Sq Ft |
| 09/15/2014 09/15/14 | Sold | $12,000,000 | -22.6% | $1,490 / Sq Ft |
| 08/03/2014 08/03/14 | Pending | -- | -- | -- |
| 07/26/2013 07/26/13 | For Sale | $15,500,000 | -- | $1,924 / Sq Ft |
Tax History Compared to Growth
Tax History
| Year | Tax Paid | Tax Assessment Tax Assessment Total Assessment is a certain percentage of the fair market value that is determined by local assessors to be the total taxable value of land and additions on the property. | Land | Improvement |
|---|---|---|---|---|
| 2024 | $71,023 | $2,160,410 | $1,003,290 | $1,157,120 |
| 2023 | $71,023 | $2,184,080 | $1,014,280 | $1,169,800 |
| 2022 | $73,096 | $1,993,770 | $785,350 | $1,208,420 |
| 2021 | $72,781 | $2,051,140 | $807,950 | $1,243,190 |
| 2020 | $70,102 | $1,962,170 | $786,500 | $1,175,670 |
| 2019 | $66,163 | $1,845,570 | $786,500 | $1,059,070 |
| 2018 | $45,841 | $1,858,480 | $792,000 | $1,066,480 |
| 2017 | $29,055 | $913,500 | $734,400 | $179,100 |
| 2016 | $27,215 | $838,080 | $772,120 | $65,960 |
| 2015 | $30,126 | $939,850 | $772,120 | $167,730 |
| 2014 | $31,454 | $937,740 | $756,200 | $181,540 |
Agents Affiliated with this Home
-

Seller's Agent in 2025
Lex Tarumianz
Aspen Snowmass Sotheby's International Realty - Hyman Mall
(540) 325-3214
140 in this area
222 Total Sales
-

Seller Co-Listing Agent in 2024
Sarah Pegler CCIM
Aspen Snowmass Sotheby's International Realty - Hyman Mall
(913) 963-7273
21 in this area
43 Total Sales
-
R
Seller's Agent in 2022
Ryan Smalls
Coldwell Banker Mason Morse-Aspen
(970) 948-5092
7 in this area
20 Total Sales
-
M
Seller Co-Listing Agent in 2022
Maureen Stapleton
Coldwell Banker Mason Morse-Aspen
(970) 948-9331
10 in this area
39 Total Sales
-
T
Seller's Agent in 2014
Tony DiLucia
Aspen Associates Realty
-
A
Seller Co-Listing Agent in 2014
A. Scott Davidson
Aspen Associates Realty
Map
Source: Aspen Glenwood MLS
MLS Number: 176908
APN: R010632
- 87 Magnifico Dr
- 59 Herron Hollow Rd
- 62 Bennett Ct
- 75 Bennett Ct
- 162 Bennett Bench Rd
- 77 Overlook Dr
- 1227 Mountain View Dr Unit s 1 & 2
- 800 Ridge Rd Unit 9
- 1325 Mountain View Dr
- 1310 Red Butte Dr
- 1345 Sage Ct
- 645 Sneaky Ln
- 767 Cemetery Ln
- 765 Cemetery Ln
- 737 Cemetery Ln Unit S
- 531 W Gillespie St
- 102 Wood Duck Ln
- 614 W North St
- 721 W North St
- 433 W Gillespie St
