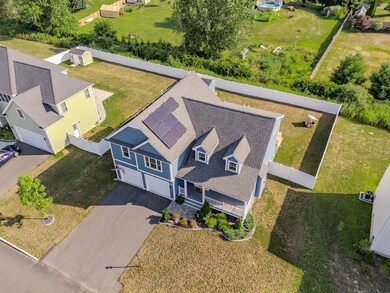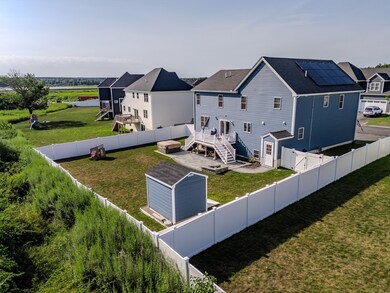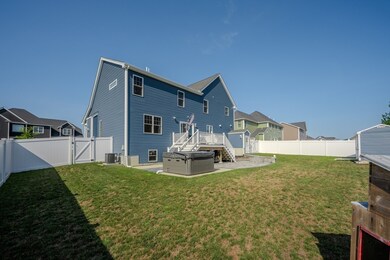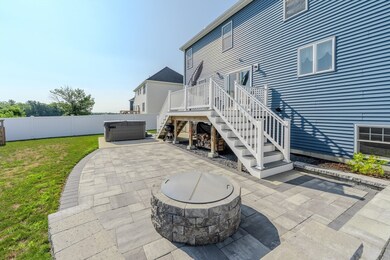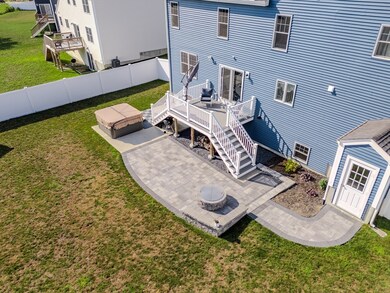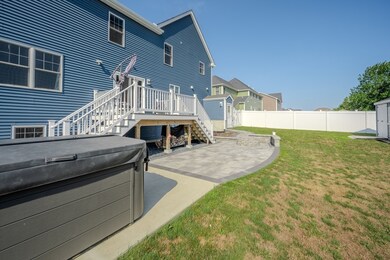64 Pratt Ave Bridgewater, MA 02324
Estimated payment $4,981/month
Highlights
- Spa
- Open Floorplan
- Deck
- Solar Power System
- Colonial Architecture
- Wood Flooring
About This Home
YOUR BRIDGEWATER DREAM HOME AWAITS! Built in 2022, this stunning Colonial blends new construction quality with over $50,000 in premium interior upgrades—without the wait or the $900K price tag. Designed for modern living, it features an open layout with 3 bedrooms, 2.5 baths, a granite kitchen with stainless appliances, breakfast bar, and recessed lighting flowing seamlessly into the dining area and gas-fireplaced living room. Upstairs, the spacious primary suite offers double walk-in closets and a private bath. A $32K solar system keeps energy costs nearly zero (no electric bill in 5+ months!), while the fully fenced backyard completes the package with over $35K in upgrades—deck, patio, firepit, hot tub, and shed. Set in one of Bridgewater’s most desirable neighborhoods, this home delivers unbeatable value, turnkey comfort, and timeless curb appeal—schedule your private showing today!
Home Details
Home Type
- Single Family
Est. Annual Taxes
- $8,883
Year Built
- Built in 2022
Lot Details
- 10,326 Sq Ft Lot
- Fenced Yard
HOA Fees
- $29 Monthly HOA Fees
Parking
- 2 Car Attached Garage
- Driveway
- Open Parking
- Off-Street Parking
Home Design
- Colonial Architecture
- Frame Construction
- Shingle Roof
- Concrete Perimeter Foundation
Interior Spaces
- 2,342 Sq Ft Home
- Open Floorplan
- Ceiling Fan
- Recessed Lighting
- 1 Fireplace
- Insulated Windows
- Unfinished Basement
- Exterior Basement Entry
Kitchen
- Stove
- Range
- Microwave
- Dishwasher
- Stainless Steel Appliances
- Kitchen Island
- Solid Surface Countertops
Flooring
- Wood
- Wall to Wall Carpet
- Ceramic Tile
Bedrooms and Bathrooms
- 3 Bedrooms
- Primary bedroom located on second floor
- Walk-In Closet
- Dual Vanity Sinks in Primary Bathroom
- Bathtub
Laundry
- Laundry on upper level
- Washer and Gas Dryer Hookup
Outdoor Features
- Spa
- Deck
- Patio
Utilities
- Forced Air Heating and Cooling System
- 2 Cooling Zones
- 2 Heating Zones
- Heating System Uses Natural Gas
- 200+ Amp Service
- Gas Water Heater
- Cable TV Available
Additional Features
- Solar Power System
- Property is near schools
Listing and Financial Details
- Home warranty included in the sale of the property
- Assessor Parcel Number M:078 L:159,5120028
Community Details
Recreation
- Jogging Path
Map
Home Values in the Area
Average Home Value in this Area
Tax History
| Year | Tax Paid | Tax Assessment Tax Assessment Total Assessment is a certain percentage of the fair market value that is determined by local assessors to be the total taxable value of land and additions on the property. | Land | Improvement |
|---|---|---|---|---|
| 2025 | $8,883 | $750,900 | $191,200 | $559,700 |
| 2024 | $8,573 | $706,200 | $173,400 | $532,800 |
| 2023 | $353 | $27,500 | $27,500 | $0 |
| 2022 | $407 | $28,400 | $28,400 | $0 |
| 2021 | $368 | $25,400 | $25,400 | $0 |
Property History
| Date | Event | Price | List to Sale | Price per Sq Ft |
|---|---|---|---|---|
| 10/27/2025 10/27/25 | Pending | -- | -- | -- |
| 10/01/2025 10/01/25 | Price Changed | $799,900 | -3.0% | $342 / Sq Ft |
| 09/11/2025 09/11/25 | Price Changed | $824,900 | -2.9% | $352 / Sq Ft |
| 07/31/2025 07/31/25 | For Sale | $849,900 | -- | $363 / Sq Ft |
Purchase History
| Date | Type | Sale Price | Title Company |
|---|---|---|---|
| Quit Claim Deed | $783,175 | None Available |
Mortgage History
| Date | Status | Loan Amount | Loan Type |
|---|---|---|---|
| Open | $260,000 | Purchase Money Mortgage |
Source: MLS Property Information Network (MLS PIN)
MLS Number: 73411675
APN: BRID M:078 L:159
- 73 Pratt Ave Unit LOT 126
- 73 Pratt Ave
- The Fenway Plan at Duxburrow Estates
- The Deerfield Plan at Duxburrow Estates
- The Cambria Plan at Duxburrow Estates
- The Fairfield Plan at Duxburrow Estates
- The Broadway Plan at Duxburrow Estates
- The Chaves Plan at Duxburrow Estates
- The Camden Plan at Duxburrow Estates
- The Newton Grand Plan at Duxburrow Estates
- The Beacon Plan at Duxburrow Estates
- The Clarendon Plan at Duxburrow Estates
- The Berkley Plan at Duxburrow Estates
- The Allcot Plan at Duxburrow Estates
- The Newport Plan at Duxburrow Estates
- The Belvidere Plan at Duxburrow Estates
- The Nathan Plan at Duxburrow Estates
- The Lexington Plan at Duxburrow Estates
- The Tacoma Plan at Duxburrow Estates
- The Nottingham Plan at Duxburrow Estates

