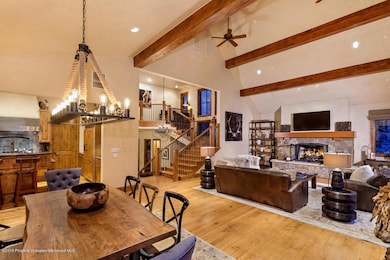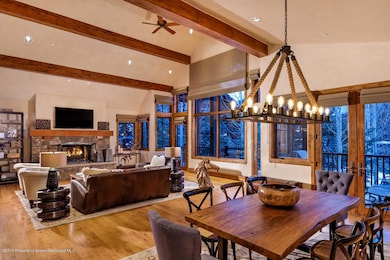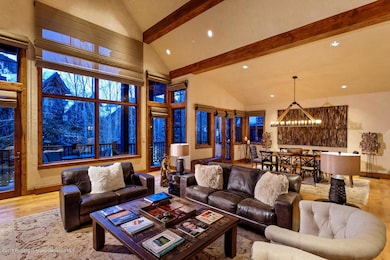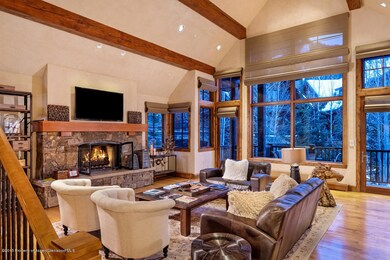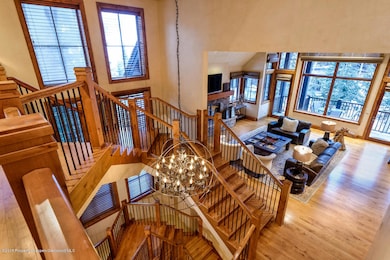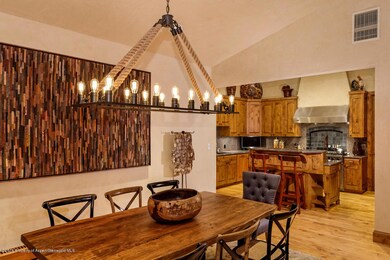Highlights
- Concierge
- Spa
- Contemporary Architecture
- Aspen Middle School Rated A-
- Green Building
- 2-minute walk to Aspen Highlands
About This Home
Located at the base of Aspen Highlands ski area and in the heart of Highlands Village, this is the former ''model townhome'' from the original developer. The welcoming open floor plan features 5 bedrooms, 6.5 baths, 6,462 square feet, soaring ceilings, large windows that frame the mountain views, upper level primary suite, recreation room with wet bar, hardwood floors, granite counters, custom cabinetry, chef 's kitchen, multiple fireplaces, private hot tub and elevator, abundant storage, and an oversized two car garage. Enjoy the Elkhorn Lodge amenities of the adjacent Ritz-Carlton Club, which include an outdoor pool, gym, and complimentary taxi service to downtown Aspen and the airport. Walk to dining, shopping, galleries, and skiing just outside the door!
Listing Agent
Coldwell Banker Mason Morse-Aspen Brokerage Phone: (970) 925-7000 License #FA40005290 Listed on: 06/11/2025

Townhouse Details
Home Type
- Townhome
Est. Annual Taxes
- $51,692
Year Built
- Built in 2002
Lot Details
- Landscaped
- Property is in excellent condition
Parking
- 2 Car Garage
Home Design
- Contemporary Architecture
- Frame Construction
- Shake Roof
Interior Spaces
- 6,462 Sq Ft Home
- 3-Story Property
- Elevator
- Gas Fireplace
- Home Security System
- Laundry Room
- Property Views
- Finished Basement
Bedrooms and Bathrooms
- 5 Bedrooms
Eco-Friendly Details
- Green Building
Outdoor Features
- Spa
- Patio
Utilities
- Radiant Heating System
- Cable TV Available
Listing and Financial Details
- Residential Lease
Community Details
Overview
- Aspen Highlands Subdivision
Amenities
- Concierge
- Courtesy Bus
Map
Source: Aspen Glenwood MLS
MLS Number: 168750
APN: R018690
- 0075 Prospector Rd Unit 8409 Summer Int
- 0075 Prospector Rd Unit 8410-12
- 0075 Prospector Rd Unit 8401 Summer Int
- 0075 Prospector Rd Unit 8406-6
- 0075 Prospector Rd Unit 8204 Winter 3
- 0075 Prospector Rd Unit 8408 Winter Int
- 0075 Prospector Rd Unit 8206 Summer Int
- 0075 Prospector Rd Unit 8304-1
- 0075 Prospector Rd Unit 8404 Winter Int
- 0075 Prospector Rd Unit 8405 Summer Int
- 0075 Prospector Rd Unit 8404-4
- 0075 Prospector Rd Unit 8404-6
- 0075 Prospector Rd Unit 8215-4
- 0075 Prospector Rd Unit 8303-4
- 0075 Prospector Rd Unit 8203 Summer Int
- 0039 Boomerang Rd Unit 8412 Summer Int
- 0039 Boomerang Rd Unit 8210-6
- 0039 Boomerang Rd Unit 8216 Summer Int
- 0039 Boomerang Rd Unit 8411 - 21
- 0039 Boomerang Rd Unit 8315 Winter Int
- 32 Prospector Rd Unit 10
- 58 Exhibition Ln
- 83 Exhibition Ln Unit 16
- 105 Exhibition Ln
- 99 Steeplechase Dr
- 1501 Maroon Creek Rd Unit 6
- 1501 Maroon Creek Rd Unit 5
- 180 Exhibition Ln
- 1819 Maroon Creek Rd
- 81 Thunderbowl Ln Unit 16
- 388 Exhibition Ln
- 235 Exhibition Ln
- 465 Thunderbowl Ln
- 472 Thunderbowl Ln
- 289 Exhibition Ln
- 127 Powderbowl Trail
- 75 Glen Eagle Dr
- 1205 Tiehack Rd
- 171 Cascade Ln
- 204 Oregon Trail

