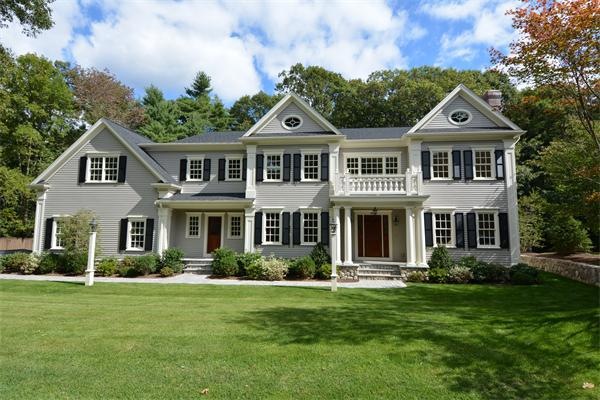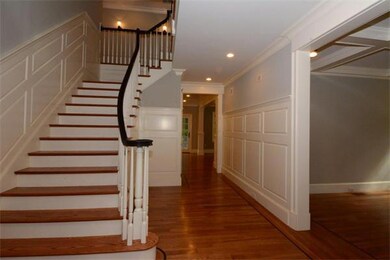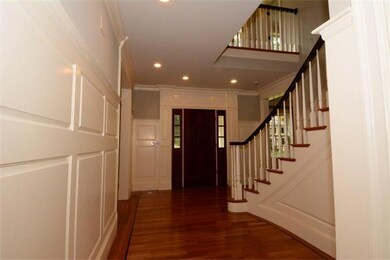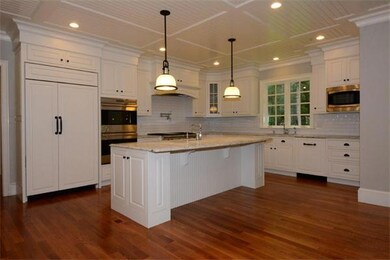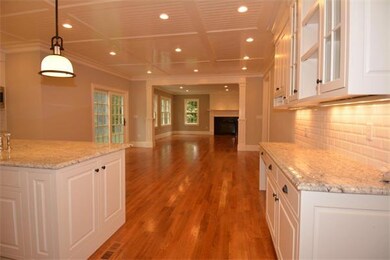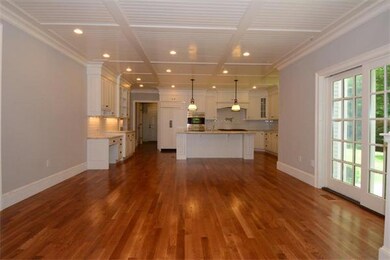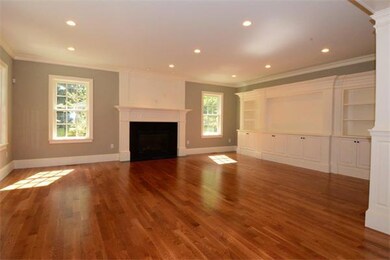
64 Radcliffe Rd Wellesley, MA 02482
Dana Hall NeighborhoodEstimated Value: $3,540,691 - $4,636,000
About This Home
As of March 2014SPECTACULAR NEW CONSTRUCTION! House Ready for Occupancy. 5 bedroom colonial thoughtfully designed with exquisite details, custom built-ins, gracious formal spaces and sought after open floor plan. Gourmet stainless & granite kitchen with central island opens to large dining area and fireplaced family room. Grand master suite with two walk-in closets & fireplace, Jack & Jill and en-suite bedrooms, spacious mudroom, heated garage, 400 amps. Lower level playroom, gym, media room & full bath. Walk to town, schools & more!
Last Listed By
Barbra Thomas
Compass License #449537945 Listed on: 05/30/2013
Home Details
Home Type
Single Family
Est. Annual Taxes
$31,889
Year Built
2013
Lot Details
0
Listing Details
- Lot Description: Wooded, Paved Drive, Level
- Special Features: None
- Property Sub Type: Detached
- Year Built: 2013
Interior Features
- Has Basement: Yes
- Fireplaces: 3
- Primary Bathroom: Yes
- Number of Rooms: 13
- Amenities: Shopping, Park, Walk/Jog Trails, Bike Path, Private School, Public School
- Energy: Insulated Windows, Insulated Doors, Prog. Thermostat
- Flooring: Tile, Wall to Wall Carpet, Hardwood
- Insulation: Full, Foam
- Interior Amenities: Central Vacuum, Cable Available
- Basement: Full, Finished, Interior Access, Bulkhead
- Bedroom 2: Second Floor, 14X13
- Bedroom 3: Second Floor, 16X14
- Bedroom 4: Second Floor, 15X12
- Bedroom 5: Second Floor, 14X12
- Bathroom #1: Second Floor
- Bathroom #2: Second Floor
- Bathroom #3: First Floor
- Kitchen: First Floor, 21X21
- Laundry Room: Second Floor
- Living Room: First Floor, 16X14
- Master Bedroom: Second Floor, 22X21
- Master Bedroom Description: Bathroom - Full, Fireplace, Closet - Linen, Closet - Walk-in, Closet/Cabinets - Custom Built, Flooring - Hardwood
- Dining Room: First Floor, 16X14
- Family Room: First Floor, 24X23
Exterior Features
- Construction: Frame
- Exterior: Clapboard
- Exterior Features: Patio, Gutters, Professional Landscaping, Sprinkler System, Screens, Stone Wall
- Foundation: Poured Concrete
Garage/Parking
- Garage Parking: Attached, Garage Door Opener, Heated
- Garage Spaces: 3
- Parking: Paved Driveway
- Parking Spaces: 8
Utilities
- Cooling Zones: 5
- Heat Zones: 6
- Hot Water: Natural Gas
- Utility Connections: for Gas Range, for Electric Oven, for Gas Dryer, Washer Hookup
Condo/Co-op/Association
- HOA: No
Ownership History
Purchase Details
Home Financials for this Owner
Home Financials are based on the most recent Mortgage that was taken out on this home.Purchase Details
Home Financials for this Owner
Home Financials are based on the most recent Mortgage that was taken out on this home.Purchase Details
Home Financials for this Owner
Home Financials are based on the most recent Mortgage that was taken out on this home.Purchase Details
Similar Homes in the area
Home Values in the Area
Average Home Value in this Area
Purchase History
| Date | Buyer | Sale Price | Title Company |
|---|---|---|---|
| Anne Savoie 2008 T | -- | -- | |
| Costantini Marc | $2,600,000 | -- | |
| 64 Radcliffe Llc | $825,000 | -- | |
| 64 Radcliffe Llc | $825,000 | -- | |
| Feist Barbara S | $375,000 | -- |
Mortgage History
| Date | Status | Borrower | Loan Amount |
|---|---|---|---|
| Open | Costantini Marc | $397,000 | |
| Previous Owner | Costantini Marc | $1,600,000 | |
| Previous Owner | 64 Radcliffe Llc | $1,534,000 |
Property History
| Date | Event | Price | Change | Sq Ft Price |
|---|---|---|---|---|
| 03/28/2014 03/28/14 | Sold | $2,600,000 | 0.0% | $371 / Sq Ft |
| 02/19/2014 02/19/14 | Pending | -- | -- | -- |
| 01/23/2014 01/23/14 | Off Market | $2,600,000 | -- | -- |
| 10/25/2013 10/25/13 | Price Changed | $2,699,000 | -1.8% | $386 / Sq Ft |
| 09/09/2013 09/09/13 | Price Changed | $2,749,000 | -1.6% | $393 / Sq Ft |
| 05/30/2013 05/30/13 | For Sale | $2,795,000 | -- | $399 / Sq Ft |
Tax History Compared to Growth
Tax History
| Year | Tax Paid | Tax Assessment Tax Assessment Total Assessment is a certain percentage of the fair market value that is determined by local assessors to be the total taxable value of land and additions on the property. | Land | Improvement |
|---|---|---|---|---|
| 2025 | $31,889 | $3,102,000 | $1,240,000 | $1,862,000 |
| 2024 | $31,126 | $2,990,000 | $1,184,000 | $1,806,000 |
| 2023 | $30,995 | $2,707,000 | $1,082,000 | $1,625,000 |
| 2022 | $30,088 | $2,576,000 | $895,000 | $1,681,000 |
| 2021 | $30,292 | $2,578,000 | $895,000 | $1,683,000 |
| 2020 | $29,836 | $2,581,000 | $895,000 | $1,686,000 |
| 2019 | $29,064 | $2,512,000 | $895,000 | $1,617,000 |
| 2018 | $29,361 | $2,457,000 | $754,000 | $1,703,000 |
| 2017 | $28,992 | $2,459,000 | $754,000 | $1,705,000 |
| 2016 | $29,114 | $2,461,000 | $741,000 | $1,720,000 |
| 2015 | $28,403 | $2,457,000 | $741,000 | $1,716,000 |
Agents Affiliated with this Home
-

Seller's Agent in 2014
Barbra Thomas
Compass
-
Cecilia Hensel

Buyer's Agent in 2014
Cecilia Hensel
William Raveis R.E. & Home Services
(617) 962-5489
8 Total Sales
Map
Source: MLS Property Information Network (MLS PIN)
MLS Number: 71533272
APN: WELL-000089-000019
