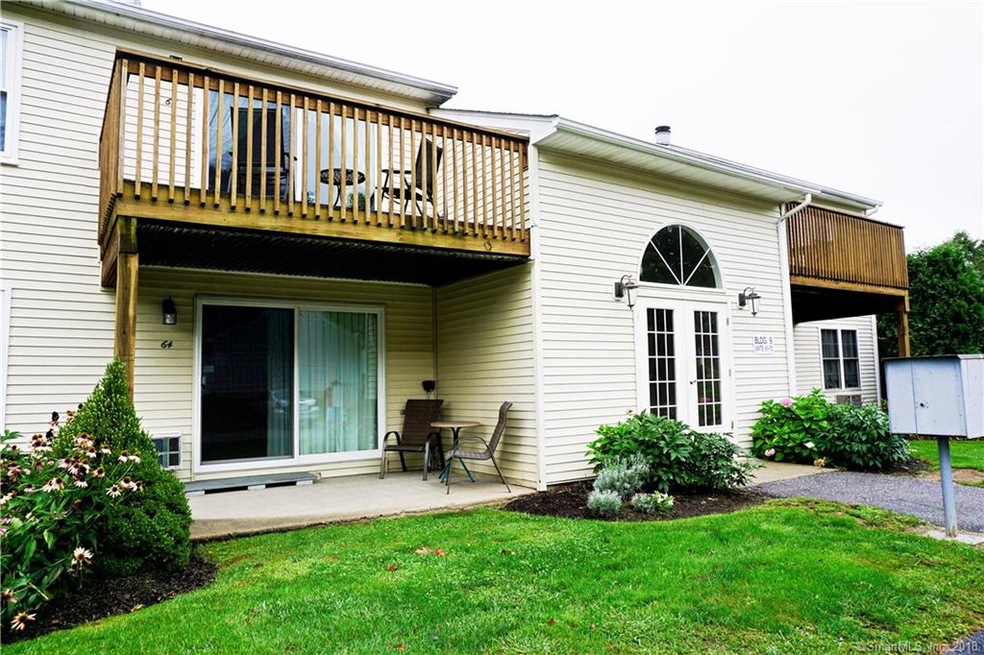64 Rockledge Loop Unit 64 Torrington, CT 06790
Highlights
- Ranch Style House
- Thermal Windows
- Laundry Room
- Partially Wooded Lot
- Patio
- Grab Bar In Bathroom
About This Home
As of September 2023Adorable and well maintained, 1st floor, ranch style condo in the Fairways complex offers a quiet, country-like setting. With 5 rooms, 2 bedrooms and 2 full baths, and an open floor plan offering a nice airy feeling. Hardwood floors throughout. The master bedroom has a walk-in closet and full bath. The laundry room off the master bedroom offers great convenience. Updates include new windows, A/C, light fixtures, toilet, washer, dryer, stove and refrigerator. This is perfect if you're looking for easy access to your living quarters and easy 1 level living.
Property Details
Home Type
- Condominium
Est. Annual Taxes
- $3,261
Year Built
- Built in 1986
HOA Fees
- $240 Monthly HOA Fees
Home Design
- Ranch Style House
- Frame Construction
- Vinyl Siding
Interior Spaces
- 1,095 Sq Ft Home
- Thermal Windows
Kitchen
- Oven or Range
- Dishwasher
Bedrooms and Bathrooms
- 2 Bedrooms
- 2 Full Bathrooms
Laundry
- Laundry Room
- Laundry on main level
- Washer
- Gas Dryer
Utilities
- Cooling System Mounted In Outer Wall Opening
- Heating System Uses Natural Gas
- Cable TV Available
Additional Features
- Grab Bar In Bathroom
- Patio
- Partially Wooded Lot
Community Details
Overview
- Association fees include grounds maintenance, trash pickup, snow removal, property management, road maintenance
- 162 Units
- The Fairways Community
- Property managed by CM Property Management
Pet Policy
- Pets Allowed
Ownership History
Purchase Details
Home Financials for this Owner
Home Financials are based on the most recent Mortgage that was taken out on this home.Purchase Details
Home Financials for this Owner
Home Financials are based on the most recent Mortgage that was taken out on this home.Purchase Details
Home Financials for this Owner
Home Financials are based on the most recent Mortgage that was taken out on this home.Purchase Details
Purchase Details
Home Financials for this Owner
Home Financials are based on the most recent Mortgage that was taken out on this home.Map
Home Values in the Area
Average Home Value in this Area
Purchase History
| Date | Type | Sale Price | Title Company |
|---|---|---|---|
| Warranty Deed | $180,000 | None Available | |
| Warranty Deed | $104,000 | -- | |
| Warranty Deed | $102,000 | -- | |
| Warranty Deed | $59,000 | -- | |
| Deed | $95,500 | -- |
Mortgage History
| Date | Status | Loan Amount | Loan Type |
|---|---|---|---|
| Open | $90,000 | Purchase Money Mortgage | |
| Previous Owner | $5,000 | Unknown | |
| Previous Owner | $85,000 | Purchase Money Mortgage |
Property History
| Date | Event | Price | Change | Sq Ft Price |
|---|---|---|---|---|
| 09/15/2023 09/15/23 | Sold | $180,000 | -2.7% | $164 / Sq Ft |
| 07/29/2023 07/29/23 | Pending | -- | -- | -- |
| 07/22/2023 07/22/23 | For Sale | $184,900 | +77.8% | $169 / Sq Ft |
| 11/15/2018 11/15/18 | Sold | $104,000 | -5.4% | $95 / Sq Ft |
| 10/29/2018 10/29/18 | Pending | -- | -- | -- |
| 10/19/2018 10/19/18 | Price Changed | $109,900 | -4.4% | $100 / Sq Ft |
| 09/17/2018 09/17/18 | For Sale | $114,900 | +12.6% | $105 / Sq Ft |
| 09/19/2013 09/19/13 | Sold | $102,000 | +84900.0% | $93 / Sq Ft |
| 06/21/2013 06/21/13 | Pending | -- | -- | -- |
| 11/08/2012 11/08/12 | For Sale | $120 | -- | $0 / Sq Ft |
Tax History
| Year | Tax Paid | Tax Assessment Tax Assessment Total Assessment is a certain percentage of the fair market value that is determined by local assessors to be the total taxable value of land and additions on the property. | Land | Improvement |
|---|---|---|---|---|
| 2024 | $3,141 | $65,480 | $0 | $65,480 |
| 2023 | $3,140 | $65,480 | $0 | $65,480 |
| 2022 | $3,087 | $65,480 | $0 | $65,480 |
| 2021 | $3,023 | $65,480 | $0 | $65,480 |
| 2020 | $3,023 | $65,480 | $0 | $65,480 |
| 2019 | $3,261 | $70,630 | $0 | $70,630 |
| 2018 | $3,261 | $70,630 | $0 | $70,630 |
| 2017 | $3,231 | $70,630 | $0 | $70,630 |
| 2016 | $3,231 | $70,630 | $0 | $70,630 |
| 2015 | $3,231 | $70,630 | $0 | $70,630 |
| 2014 | $3,380 | $93,050 | $0 | $93,050 |
Source: SmartMLS
MLS Number: 170124465
APN: TORR-000236-000005-000003-000064
- 23 Saint Andrews Close
- 117 Tamarack Ct Unit 117
- 133 Spyglass Ct Unit 133
- 144 Spyglass Ct
- 108 Berkshire Oval Unit 108
- 110 Berkshire Oval
- 1180 Torringford St
- 1275 Winsted Rd Unit 314
- 1275 Winsted Rd Unit 534
- 1275 Winsted Rd Unit 533
- 212 Wedgewood Dr
- 00 Kennedy Dr
- 1463 Torringford St
- 1683 Torringford St
- 1846 Torringford St W
- 1398 Torringford St
- 95 Lindberg St
- 611 Charles St
- 25 Ginger Ln
- 35 Lindberg St
