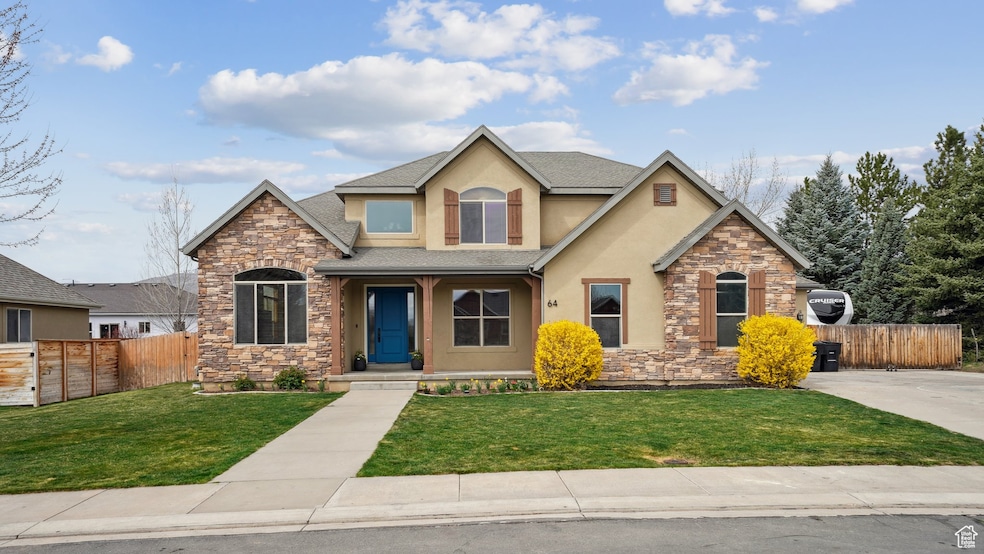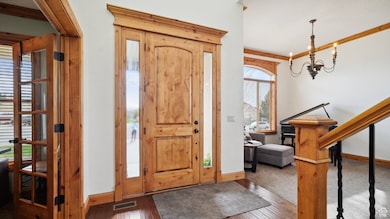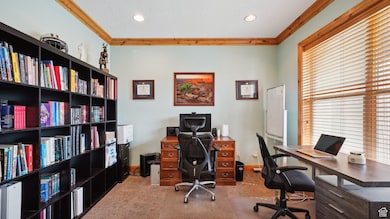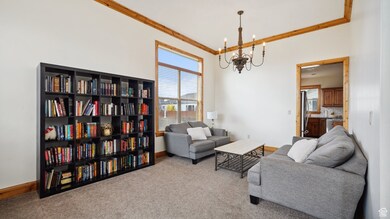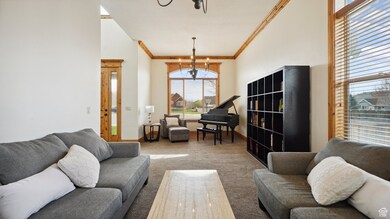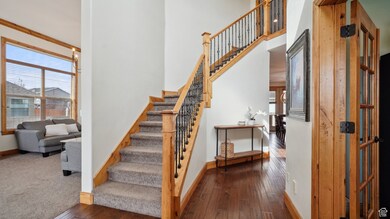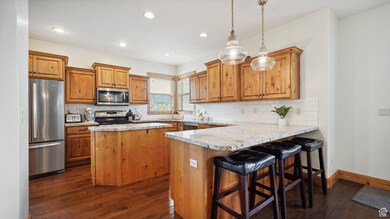64 S 450 E Midway, UT 84049
Estimated payment $6,389/month
Highlights
- RV Access or Parking
- Fruit Trees
- Vaulted Ceiling
- Midway Elementary School Rated A
- Mountain View
- Wood Flooring
About This Home
Welcome Home! This wonderful home is waiting for you in the heart of the resort ski town of Midway! The main floor boasts an office with French doors, a comfortable living room perfect for a grand piano or quiet reading, and a well-thought-out kitchen with everything at your fingertips. The kitchen features granite countertops, updated lighting, and is open to the family room with a gas fireplace. Throughout the home, you'll appreciate the updated carpet and paint, adding a fresh, move-in-ready feel. Upstairs are four bedrooms along with the laundry room (right where it belongs), and the basement offers two additional bedrooms, a bathroom, and an extra-large family room with a second kitchen. Enjoy the three-car garage with a man door leading to the wide driveway and RV parking, providing plenty of room for all your outdoor toys. Located on a quiet cul-de-sac within walking distance to shopping, restaurants, and local fun. Come see what charming Midway has to offer: clean air, just 12 minutes to the new Deer Valley East Village ski resort, 25 minutes to Park City and Provo, 45 minutes to SLC International Airport, and abundant year-round recreation including championship golf, blue-ribbon fishing, hiking, biking, skiing, and snowmobiling. This is your special place!
Home Details
Home Type
- Single Family
Est. Annual Taxes
- $5,852
Year Built
- Built in 2008
Lot Details
- 0.25 Acre Lot
- Cul-De-Sac
- East Facing Home
- Property is Fully Fenced
- Landscaped
- Sprinkler System
- Fruit Trees
- Property is zoned Single-Family
Parking
- 3 Car Attached Garage
- 2 Open Parking Spaces
- RV Access or Parking
Home Design
- Asphalt Roof
- Stone Siding
- Asphalt
- Stucco
Interior Spaces
- 4,617 Sq Ft Home
- 3-Story Property
- Vaulted Ceiling
- Ceiling Fan
- Self Contained Fireplace Unit Or Insert
- Double Pane Windows
- Blinds
- Entrance Foyer
- Den
- Mountain Views
- Basement Fills Entire Space Under The House
Kitchen
- Gas Range
- Free-Standing Range
- Microwave
- Granite Countertops
Flooring
- Wood
- Carpet
- Tile
Bedrooms and Bathrooms
- 6 Bedrooms
- Primary bedroom located on second floor
- Walk-In Closet
- Hydromassage or Jetted Bathtub
- Bathtub With Separate Shower Stall
Laundry
- Laundry Room
- Electric Dryer Hookup
Outdoor Features
- Open Patio
- Basketball Hoop
- Storage Shed
- Outbuilding
- Porch
Schools
- Midway Elementary School
- Rocky Mountain Middle School
- Wasatch High School
Utilities
- Forced Air Heating and Cooling System
- Natural Gas Connected
Community Details
- No Home Owners Association
- Midway Valley Estate Subdivision
Listing and Financial Details
- Exclusions: Dryer, Gas Grill/BBQ, Refrigerator, Washer
- Assessor Parcel Number 00-0020-4595
Map
Home Values in the Area
Average Home Value in this Area
Tax History
| Year | Tax Paid | Tax Assessment Tax Assessment Total Assessment is a certain percentage of the fair market value that is determined by local assessors to be the total taxable value of land and additions on the property. | Land | Improvement |
|---|---|---|---|---|
| 2025 | $5,918 | $1,167,620 | $250,000 | $917,620 |
| 2024 | $5,852 | $1,167,620 | $250,000 | $917,620 |
| 2023 | $5,852 | $1,121,800 | $200,000 | $921,800 |
| 2022 | $6,187 | $1,121,800 | $200,000 | $921,800 |
| 2021 | $3,381 | $473,775 | $150,000 | $323,775 |
| 2020 | $3,303 | $448,775 | $125,000 | $323,775 |
| 2019 | $3,021 | $246,826 | $0 | $0 |
| 2018 | $3,021 | $246,826 | $0 | $0 |
| 2017 | $3,039 | $246,826 | $0 | $0 |
| 2016 | $2,838 | $224,826 | $0 | $0 |
| 2015 | $2,697 | $224,826 | $0 | $0 |
| 2014 | $1,867 | $149,600 | $0 | $0 |
Property History
| Date | Event | Price | List to Sale | Price per Sq Ft |
|---|---|---|---|---|
| 12/19/2025 12/19/25 | Price Changed | $1,149,000 | -0.9% | $249 / Sq Ft |
| 11/12/2025 11/12/25 | Price Changed | $1,159,000 | -2.6% | $251 / Sq Ft |
| 11/03/2025 11/03/25 | For Sale | $1,189,900 | 0.0% | $258 / Sq Ft |
| 10/31/2025 10/31/25 | Off Market | -- | -- | -- |
| 10/10/2025 10/10/25 | Price Changed | $1,189,900 | -2.5% | $258 / Sq Ft |
| 08/07/2025 08/07/25 | Price Changed | $1,219,900 | -0.8% | $264 / Sq Ft |
| 07/02/2025 07/02/25 | Price Changed | $1,229,900 | -0.8% | $266 / Sq Ft |
| 06/06/2025 06/06/25 | Price Changed | $1,239,900 | -0.8% | $269 / Sq Ft |
| 04/17/2025 04/17/25 | For Sale | $1,250,000 | -- | $271 / Sq Ft |
Purchase History
| Date | Type | Sale Price | Title Company |
|---|---|---|---|
| Interfamily Deed Transfer | -- | Keystone Title Insurance Age | |
| Warranty Deed | -- | Keystone Title Insurance Age | |
| Corporate Deed | -- | Sundance Title Insurance Age | |
| Warranty Deed | -- | Mountainside Title Insurance | |
| Warranty Deed | -- | Atlas Title Insurance | |
| Special Warranty Deed | -- | Atlas Title Insurance |
Mortgage History
| Date | Status | Loan Amount | Loan Type |
|---|---|---|---|
| Previous Owner | $319,189 | FHA | |
| Previous Owner | $319,189 | FHA | |
| Previous Owner | $318,401 | FHA |
Source: UtahRealEstate.com
MLS Number: 2078563
APN: 00-0020-4595
- 339 E 230 N
- 526 W Cascade Meadows Loop
- 347 Luzern Rd
- 452 Argyll Ct
- 1239 Links Dr
- 464 N 300 E
- 105 E Turner Mill Rd
- 144 E Turner Mill Rd
- 212 E 1720 N
- 1854 N High Uintas Ln Unit SI ID1249882P
- 1059 S 500 E Unit C201
- 2790 N Commons Blvd
- 625 E 1200 S
- 1218 S Sawmill Blvd
- 210 E Huckleberry Ln
- 2573 N Wildflower Ln
- 2455 N Meadowside Way
- 1235 N 1350 E Unit A
- 2377 N Wildwood Ln
- 2389 N Wildwood Ln
Ask me questions while you tour the home.
