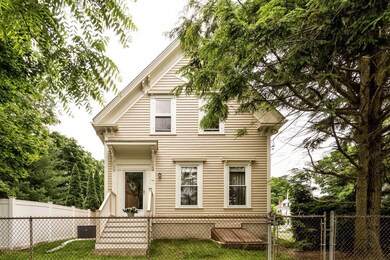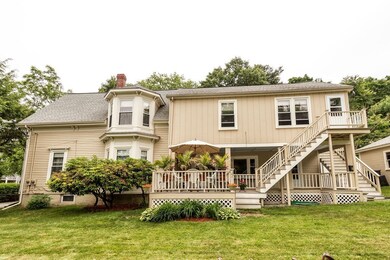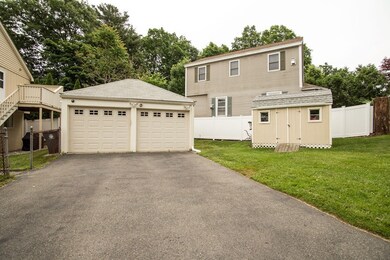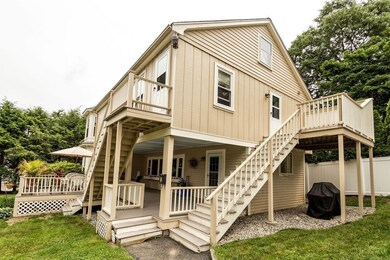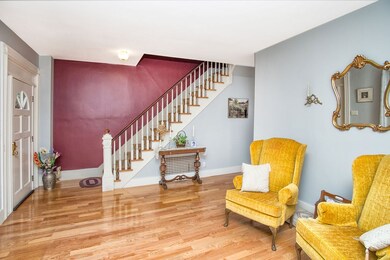
64 S Elm St Haverhill, MA 01835
Central Bradford NeighborhoodEstimated Value: $684,938 - $814,000
Highlights
- Deck
- Porch
- Storage Shed
- Wood Flooring
About This Home
As of July 2019Bradford is the location for this one of a kind 2-family. Meticulously maintained with many improvements and updates. This home offers many future years of living based upon the size, room count and available space. The larger unit consists of 7 rooms, 3 bedrooms, 1.5 bathrooms, hardwood and pine flooring, central air, and updated bathrooms. Spacious, newer fully-applianced kitchen with lots of cabinets, hardwood, recessed lighting and large picture window overlooking the porch and deck. The second unit consists of 4 rooms, 2 bedrooms, full bath, washer and dryer hookups and private deck and separate utilities. The property has replacement windows, newer roof, newer hot water tanks and newer furnace. Property also has a 2-car garage, shed and fenced-in yard. The larger unit was once a single family which lends itself to single family living with an income. Both units will be empty at closing.
Property Details
Home Type
- Multi-Family
Est. Annual Taxes
- $6,896
Year Built
- Built in 1880
Lot Details
- 9,148
Parking
- 2 Car Garage
Flooring
- Wood
- Laminate
Outdoor Features
- Deck
- Storage Shed
- Porch
Additional Features
- Year Round Access
- Natural Gas Water Heater
- Basement
Ownership History
Purchase Details
Home Financials for this Owner
Home Financials are based on the most recent Mortgage that was taken out on this home.Purchase Details
Similar Homes in Haverhill, MA
Home Values in the Area
Average Home Value in this Area
Purchase History
| Date | Buyer | Sale Price | Title Company |
|---|---|---|---|
| Kelleher Lt | $474,000 | -- | |
| Zanchi Daniel P | -- | -- |
Mortgage History
| Date | Status | Borrower | Loan Amount |
|---|---|---|---|
| Open | Kelleher Lt | $358,000 | |
| Closed | Kelleher Lt | $355,500 | |
| Previous Owner | Zanchi Daniel P | $100,000 | |
| Previous Owner | Zanchi Daniel P | $25,000 | |
| Previous Owner | Zanchi Daniel P | $109,000 | |
| Previous Owner | Zanchi Daniel P | $125,000 |
Property History
| Date | Event | Price | Change | Sq Ft Price |
|---|---|---|---|---|
| 07/29/2019 07/29/19 | Sold | $474,000 | +9.0% | $194 / Sq Ft |
| 06/25/2019 06/25/19 | Pending | -- | -- | -- |
| 06/19/2019 06/19/19 | For Sale | $435,000 | -- | $178 / Sq Ft |
Tax History Compared to Growth
Tax History
| Year | Tax Paid | Tax Assessment Tax Assessment Total Assessment is a certain percentage of the fair market value that is determined by local assessors to be the total taxable value of land and additions on the property. | Land | Improvement |
|---|---|---|---|---|
| 2025 | $6,896 | $643,900 | $171,700 | $472,200 |
| 2024 | $6,172 | $580,100 | $171,700 | $408,400 |
| 2023 | $5,993 | $537,500 | $171,700 | $365,800 |
| 2022 | $5,963 | $468,800 | $156,000 | $312,800 |
| 2021 | $5,680 | $422,600 | $141,800 | $280,800 |
| 2020 | $5,167 | $379,900 | $137,100 | $242,800 |
| 2019 | $4,821 | $345,600 | $126,000 | $219,600 |
| 2018 | $4,509 | $316,200 | $119,700 | $196,500 |
| 2017 | $4,167 | $278,000 | $100,800 | $177,200 |
| 2016 | $3,826 | $249,100 | $100,800 | $148,300 |
| 2015 | $3,776 | $246,000 | $97,700 | $148,300 |
Agents Affiliated with this Home
-
Edward Mahoney

Seller's Agent in 2019
Edward Mahoney
Diamond Key Real Estate
9 in this area
142 Total Sales
-
Elizabeth Smith

Buyer's Agent in 2019
Elizabeth Smith
Keller Williams Realty Evolution
(978) 302-0824
16 in this area
512 Total Sales
Map
Source: MLS Property Information Network (MLS PIN)
MLS Number: 72521816
APN: HAVE-000721-000652-000011
- 83 S Prospect St
- 177 S Pleasant St
- 301 S Main St
- 14 Leroy Ave
- 282 S Main St
- 18 Church St
- 12 Salem St Unit 2
- 11 Haseltine St Unit B
- 16 Doane St
- 3 Parkview Ln Unit D
- 24 Washington St Unit 402
- 62 Washington St Unit 13
- 57 Washington St Unit 3D
- 89 Washington St Unit 2A
- 18-22 Essex St Unit 21
- 14 Greystone Ave
- 72 River St Unit 5
- 72 River St Unit 8
- 14 Pond St
- 20 Sandler Terrace Unit 20
- 64 S Elm St
- 60 S Elm St
- 54 Allen St
- 72 S Elm St
- 54 S Elm St
- 33 Allen St
- 3 S Lincoln St
- 3 S Lincoln St Unit 2
- 3 S Lincoln St Unit 1
- 1 S Lincoln St
- 1 S Lincoln St Unit 2
- 1 S Lincoln St Unit 1
- 3 S Lincoln St Unit 3
- 50 Allen St
- 76 S Elm St
- 57 S Elm St
- 8 S Lincoln St
- 46 Allen St Unit 1
- 5 S Lincoln St
- 55 S Elm St

