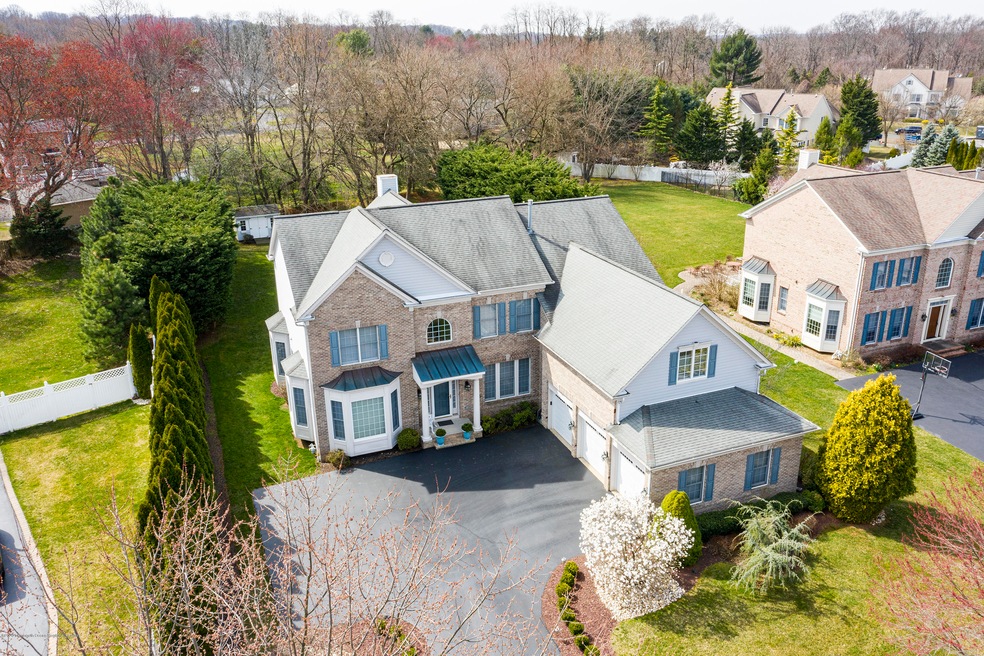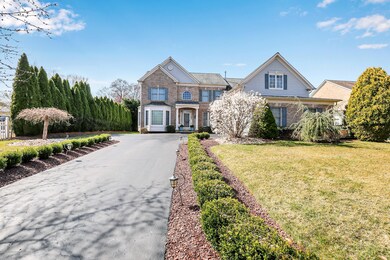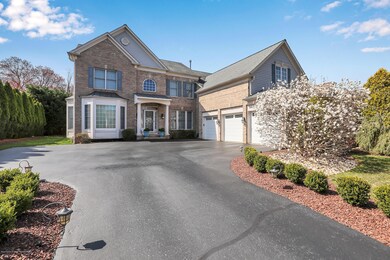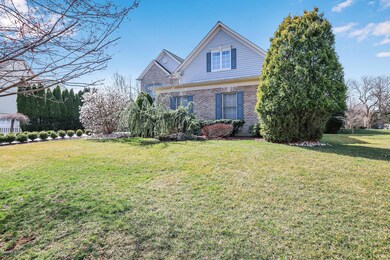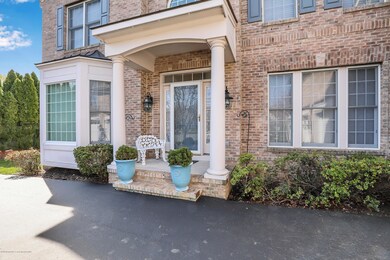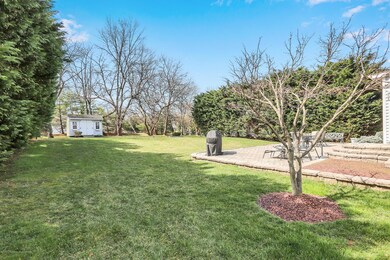
64 Sage St Holmdel, NJ 07733
Highlights
- Bay View
- 0.58 Acre Lot
- Conservatory Room
- Village School Rated A
- Colonial Architecture
- Wood Flooring
About This Home
As of June 2020This wonderful center hall colonial feels brand new. Owners have taken exceptional care throughout and it shows.Beautiful curb appeal greets you, courtyard feel driveway w/3 car garage. Inside,gleaming hardwood flooing,spacious rooms throughout. Dining room w/ columns and vaulted ceiling,living room with bowed windows,great sized kitchen w/oversized center island,breakfast nook area,french doors lead to conservatory w/walls of windows. Two story family room w/gas fireplace,study on first floor also.Master suite is so inviting w/sitting room, lavish bath,2 walk in closets..Additional bedroom en suite and two additional bedrooms w/jack & jill bath. Extra high basement w/poured concrete,updated high effecienty furnaces/CA.Cul-de-sac location and large private backyard.Truly a must see home.
Last Agent to Sell the Property
Donna Bruno
Coldwell Banker Realty Listed on: 04/16/2020
Home Details
Home Type
- Single Family
Est. Annual Taxes
- $19,813
Year Built
- Built in 2002
Lot Details
- 0.58 Acre Lot
- Cul-De-Sac
- Oversized Lot
- Sprinkler System
Parking
- 3 Car Direct Access Garage
- Garage Door Opener
- Driveway
Home Design
- Colonial Architecture
- Brick Exterior Construction
- Shingle Roof
- Vinyl Siding
Interior Spaces
- 4,277 Sq Ft Home
- 2-Story Property
- Crown Molding
- Tray Ceiling
- Ceiling height of 9 feet on the main level
- Ceiling Fan
- Recessed Lighting
- Light Fixtures
- Gas Fireplace
- Thermal Windows
- Blinds
- Bay Window
- French Doors
- Entrance Foyer
- Family Room
- Sitting Room
- Living Room
- Dining Room
- Home Office
- Conservatory Room
- Center Hall
- Bay Views
- Unfinished Basement
- Basement Fills Entire Space Under The House
- Attic
Kitchen
- Breakfast Area or Nook
- Eat-In Kitchen
- Double Oven
- Gas Cooktop
- Portable Range
- Dishwasher
- Kitchen Island
- Granite Countertops
Flooring
- Wood
- Wall to Wall Carpet
- Ceramic Tile
Bedrooms and Bathrooms
- 4 Bedrooms
- Primary bedroom located on second floor
- Walk-In Closet
- Primary Bathroom is a Full Bathroom
- Dual Vanity Sinks in Primary Bathroom
- Whirlpool Bathtub
- Primary Bathroom Bathtub Only
- Primary Bathroom includes a Walk-In Shower
Laundry
- Dryer
- Washer
- Laundry Tub
Outdoor Features
- Patio
- Exterior Lighting
- Shed
- Storage Shed
Schools
- Village Elementary School
- William R. Satz Middle School
- Holmdel High School
Utilities
- Forced Air Zoned Heating and Cooling System
- Heating System Uses Natural Gas
- Natural Gas Water Heater
Community Details
- No Home Owners Association
- High Gate Subdivision
Listing and Financial Details
- Assessor Parcel Number 20-00050-42-00008
Ownership History
Purchase Details
Home Financials for this Owner
Home Financials are based on the most recent Mortgage that was taken out on this home.Purchase Details
Home Financials for this Owner
Home Financials are based on the most recent Mortgage that was taken out on this home.Similar Homes in the area
Home Values in the Area
Average Home Value in this Area
Purchase History
| Date | Type | Sale Price | Title Company |
|---|---|---|---|
| Deed | $875,000 | Fidelity National Ttl Ins Co | |
| Deed | $807,340 | -- |
Mortgage History
| Date | Status | Loan Amount | Loan Type |
|---|---|---|---|
| Open | $200,000 | Credit Line Revolving | |
| Closed | $82,000 | Credit Line Revolving | |
| Open | $862,900 | New Conventional | |
| Closed | $865,000 | New Conventional | |
| Closed | $94,000 | Credit Line Revolving | |
| Closed | $94,000 | Credit Line Revolving | |
| Closed | $765,600 | New Conventional | |
| Previous Owner | $700,000 | Credit Line Revolving | |
| Previous Owner | $150,000 | No Value Available |
Property History
| Date | Event | Price | Change | Sq Ft Price |
|---|---|---|---|---|
| 05/28/2025 05/28/25 | Pending | -- | -- | -- |
| 05/27/2025 05/27/25 | For Sale | $1,595,000 | +82.3% | $377 / Sq Ft |
| 06/25/2020 06/25/20 | Sold | $875,000 | -2.8% | $205 / Sq Ft |
| 05/14/2020 05/14/20 | Pending | -- | -- | -- |
| 04/21/2020 04/21/20 | Price Changed | $899,900 | -10.0% | $210 / Sq Ft |
| 04/16/2020 04/16/20 | For Sale | $999,900 | -- | $234 / Sq Ft |
Tax History Compared to Growth
Tax History
| Year | Tax Paid | Tax Assessment Tax Assessment Total Assessment is a certain percentage of the fair market value that is determined by local assessors to be the total taxable value of land and additions on the property. | Land | Improvement |
|---|---|---|---|---|
| 2024 | $21,589 | $1,423,800 | $691,800 | $732,000 |
| 2023 | $21,589 | $1,326,900 | $646,500 | $680,400 |
| 2022 | $17,354 | $1,113,100 | $554,000 | $559,100 |
| 2021 | $17,354 | $865,100 | $456,400 | $408,700 |
| 2020 | $20,127 | $987,100 | $446,400 | $540,700 |
| 2019 | $19,813 | $976,500 | $418,800 | $557,700 |
| 2018 | $19,212 | $950,600 | $351,500 | $599,100 |
| 2017 | $18,851 | $929,100 | $309,000 | $620,100 |
| 2016 | $19,950 | $994,500 | $344,000 | $650,500 |
| 2015 | $20,664 | $1,033,700 | $402,000 | $631,700 |
| 2014 | $19,142 | $915,900 | $422,000 | $493,900 |
Agents Affiliated with this Home
-
Doreen DeMarco

Seller's Agent in 2025
Doreen DeMarco
BHHS Fox & Roach
(732) 241-5015
46 in this area
142 Total Sales
-
Randy Browning

Buyer's Agent in 2025
Randy Browning
EXP Realty
(609) 462-9031
67 Total Sales
-
D
Seller's Agent in 2020
Donna Bruno
Coldwell Banker Realty
-
Thomas Connors

Buyer's Agent in 2020
Thomas Connors
Weichert Realtors-Holmdel
(732) 673-2836
21 in this area
117 Total Sales
Map
Source: MOREMLS (Monmouth Ocean Regional REALTORS®)
MLS Number: 22012601
APN: 20-00050-42-00008
