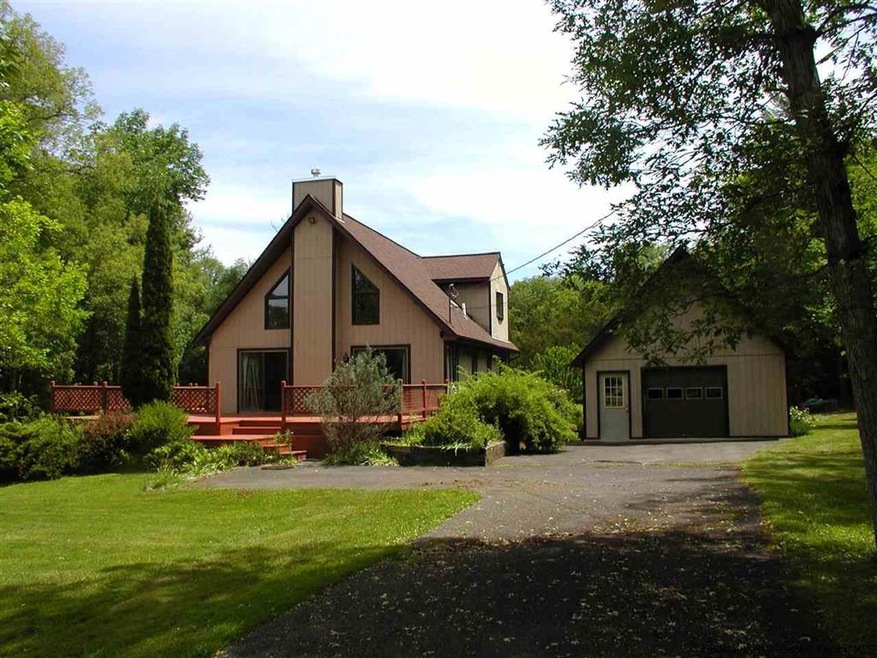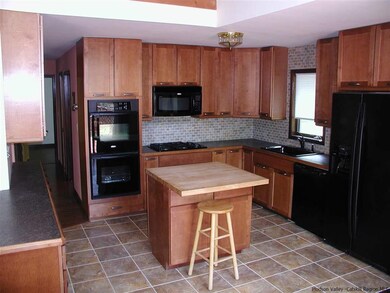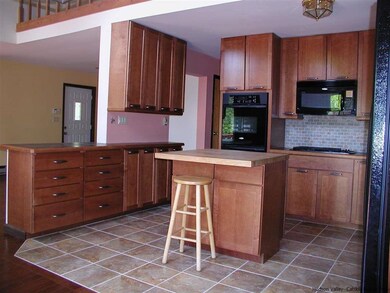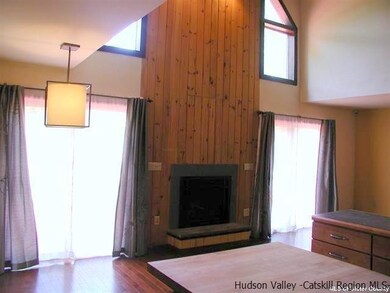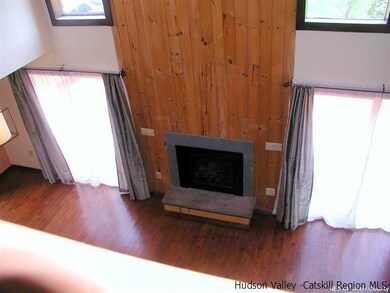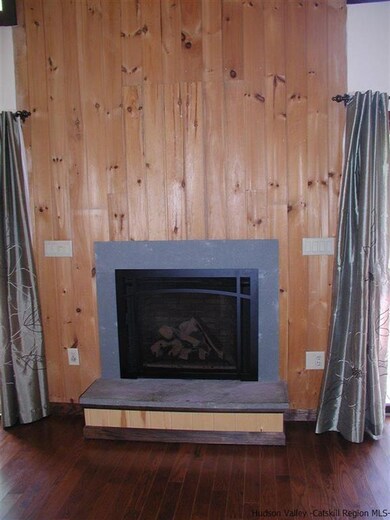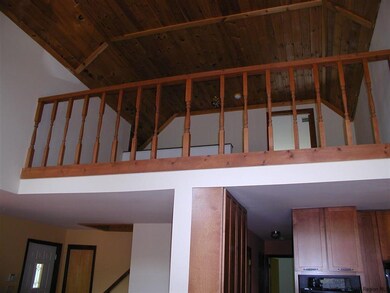
64 Sages Loop Kerhonkson, NY 12446
Rochester NeighborhoodHighlights
- Deck
- Meadow
- Cathedral Ceiling
- Contemporary Architecture
- Private Lot
- Wood Flooring
About This Home
As of July 2022SUN FILLED THREE BEDROOM CONTEMPORARY FEATURES FLOWING FLOOR PLAN WITH CATHEDRAL CEILINGS, WOOD FLOORS, COZY FIREPLACE, UPDATED KITCHEN WITH CENTER ISLAND, GLASS SLIDERS OPENS TO NEWLY FINISHED WRAP AROUND DECK, THREE YEAR OLD HOT WATER HEATER, SECURITY SYSTEM AND SPACIOUS MASTER BEDROOM SUITE INCLUDING JACUZZI TUB AND DOUBLE SINKS IN THE MASTER BATH PLUS 15 X 9 SITTING/LOFT AREA. OVERSIZED ONE CAR GARAGE WITH ROOM FOR A WORKSHOP AND OFFERS AN UPSTAIRS AREA. SITUATED ON 2 PRIVATE ACRES CONVENIENT TO HIGH FALLS, MINNEWASKA STATE PARK & MOHONK. AFFORDABLE COUNTRY LIVING AT IT’S FINEST
Last Agent to Sell the Property
Corcoran Country Living License #30SI0915908 Listed on: 06/17/2015

Home Details
Home Type
- Single Family
Est. Annual Taxes
- $6,144
Year Built
- Built in 1988
Lot Details
- 2 Acre Lot
- Landscaped
- Private Lot
- Level Lot
- Meadow
Parking
- 1 Car Garage
Home Design
- Contemporary Architecture
- Frame Construction
- Shingle Roof
- Asphalt Roof
Interior Spaces
- Cathedral Ceiling
- Living Room with Fireplace
- Basement Fills Entire Space Under The House
- Storage In Attic
- Home Security System
Kitchen
- Double Oven
- Built-In Range
- Microwave
- Dishwasher
- Kitchen Island
Flooring
- Wood
- Ceramic Tile
Bedrooms and Bathrooms
- 3 Bedrooms
- 2 Full Bathrooms
Laundry
- Dryer
- Washer
Outdoor Features
- Deck
Utilities
- Forced Air Heating and Cooling System
- Heating System Uses Oil
- Well
- Electric Water Heater
- Water Softener
Listing and Financial Details
- Legal Lot and Block 27 / 1
Ownership History
Purchase Details
Home Financials for this Owner
Home Financials are based on the most recent Mortgage that was taken out on this home.Purchase Details
Home Financials for this Owner
Home Financials are based on the most recent Mortgage that was taken out on this home.Purchase Details
Home Financials for this Owner
Home Financials are based on the most recent Mortgage that was taken out on this home.Purchase Details
Home Financials for this Owner
Home Financials are based on the most recent Mortgage that was taken out on this home.Similar Homes in Kerhonkson, NY
Home Values in the Area
Average Home Value in this Area
Purchase History
| Date | Type | Sale Price | Title Company |
|---|---|---|---|
| Deed | $440,000 | Misc Company | |
| Deed | $440,000 | Misc Company | |
| Deed | $440,000 | Misc Company | |
| Deed | $259,000 | Wfg National Title Insurance | |
| Deed | $259,000 | Wfg National Title Insurance | |
| Deed | $259,000 | Wfg National Title Insurance | |
| Deed | $227,000 | -- | |
| Deed | $227,000 | -- | |
| Deed | $227,000 | -- | |
| Bargain Sale Deed | $247,500 | None Available | |
| Bargain Sale Deed | $247,500 | None Available |
Mortgage History
| Date | Status | Loan Amount | Loan Type |
|---|---|---|---|
| Previous Owner | $330,000 | Purchase Money Mortgage | |
| Previous Owner | $238,500 | FHA | |
| Previous Owner | $233,100 | New Conventional | |
| Previous Owner | $198,000 | New Conventional | |
| Previous Owner | $100,000 | Credit Line Revolving |
Property History
| Date | Event | Price | Change | Sq Ft Price |
|---|---|---|---|---|
| 07/30/2022 07/30/22 | Sold | $440,000 | 0.0% | $262 / Sq Ft |
| 05/25/2022 05/25/22 | Pending | -- | -- | -- |
| 05/25/2022 05/25/22 | Price Changed | $440,000 | +3.5% | $262 / Sq Ft |
| 05/10/2022 05/10/22 | For Sale | $425,000 | +87.2% | $253 / Sq Ft |
| 09/17/2015 09/17/15 | Sold | $227,000 | -1.1% | $135 / Sq Ft |
| 09/10/2015 09/10/15 | Pending | -- | -- | -- |
| 06/17/2015 06/17/15 | For Sale | $229,500 | -- | $137 / Sq Ft |
Tax History Compared to Growth
Tax History
| Year | Tax Paid | Tax Assessment Tax Assessment Total Assessment is a certain percentage of the fair market value that is determined by local assessors to be the total taxable value of land and additions on the property. | Land | Improvement |
|---|---|---|---|---|
| 2024 | $7,009 | $283,600 | $50,000 | $233,600 |
| 2023 | $7,200 | $283,600 | $50,000 | $233,600 |
| 2022 | $6,587 | $283,600 | $50,000 | $233,600 |
| 2021 | $6,587 | $283,600 | $50,000 | $233,600 |
| 2020 | $11,852 | $283,600 | $50,000 | $233,600 |
| 2019 | $6,191 | $265,000 | $50,000 | $215,000 |
| 2018 | $11,225 | $240,000 | $56,500 | $183,500 |
| 2017 | $10,918 | $240,000 | $56,500 | $183,500 |
| 2016 | $10,929 | $240,000 | $56,500 | $183,500 |
| 2014 | -- | $240,000 | $56,500 | $183,500 |
Agents Affiliated with this Home
-

Seller's Agent in 2022
Heather Bragg
Past Member
(843) 412-7538
8 in this area
76 Total Sales
-
Donna Brooks

Buyer's Agent in 2022
Donna Brooks
Compass Greater New York, LLC
(845) 337-0061
6 in this area
160 Total Sales
-
Jeannine Simmons

Seller's Agent in 2015
Jeannine Simmons
Corcoran Country Living
(845) 594-4285
1 in this area
53 Total Sales
-
Nicola Friedman

Buyer's Agent in 2015
Nicola Friedman
Windsor Realty Services, Inc.
(845) 764-1710
10 in this area
95 Total Sales
Map
Source: Hudson Valley Catskills Region Multiple List Service
MLS Number: 20152905
APN: 4400-076.004-0001-027.000-0000
- 1877 Berme Rd
- 5868 Route 209
- 17 Boice Mill Rd
- 1683 Berme Rd
- 3 Cedar Ln
- 5744 State Route 209
- 5744 Route 209
- 87 Boice Mill Rd
- 5917 Route 44 55
- 0 N Decter Dr
- 19 Mettacahonts Rd Unit 16
- 214 Maple Ave
- 15 Shawangunk Dr
- 44 Stony Rd
- 59 Old Minnewaska Trail
- 60 Stony Rd
- 17 Wood St
- 57 Samsonville Rd
- TBD Boice Mill Rd
- 143 Hilltop Terrace
